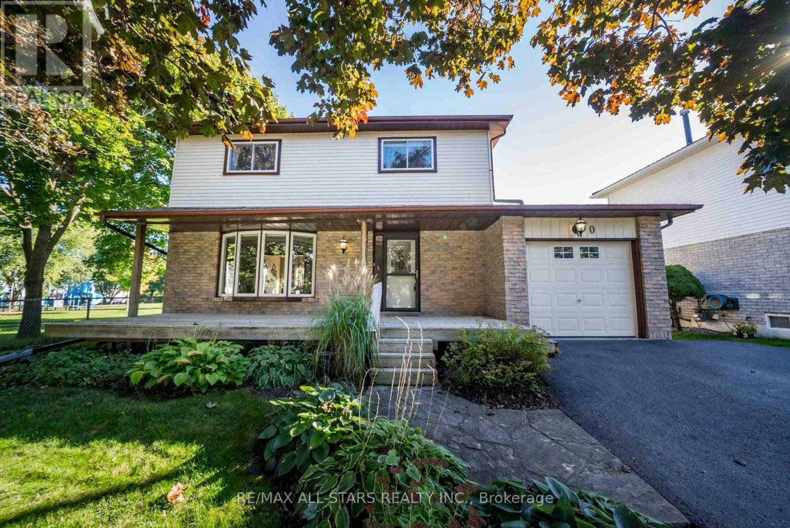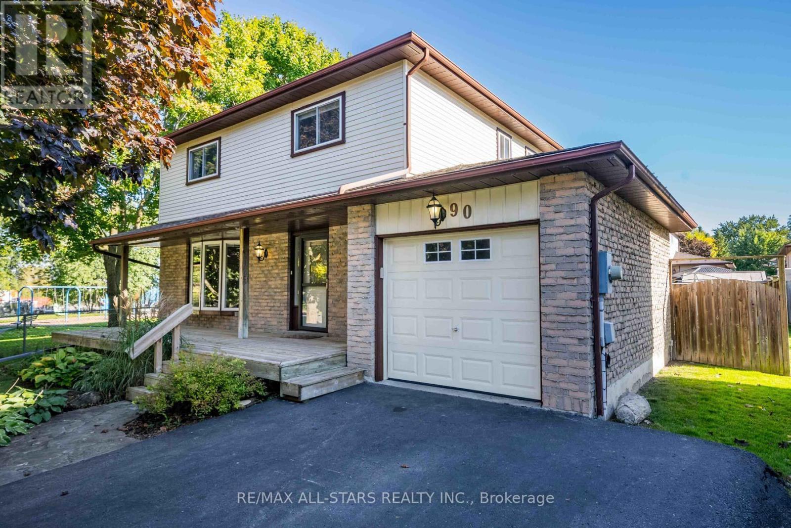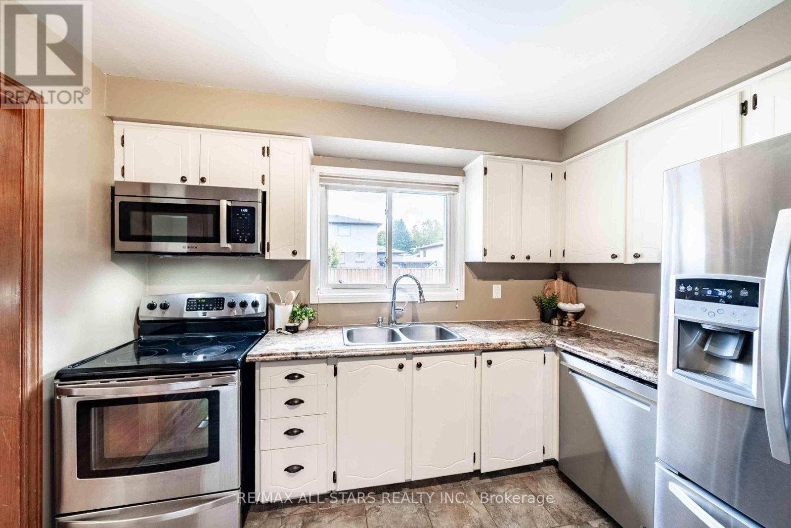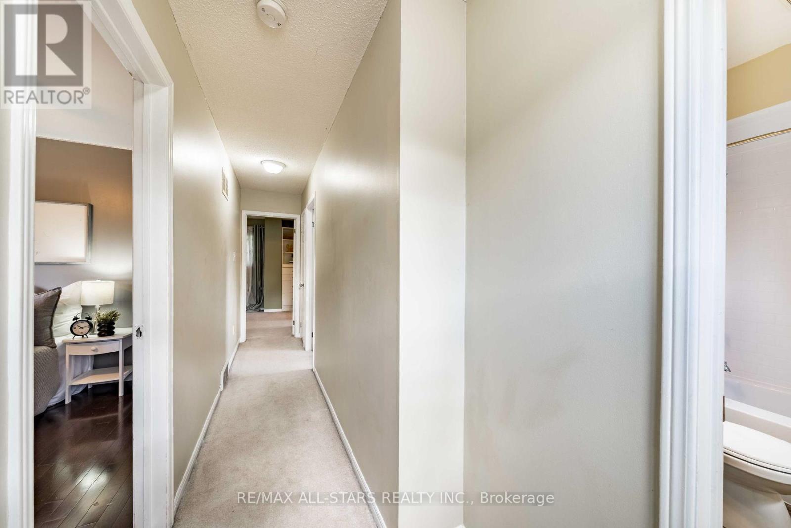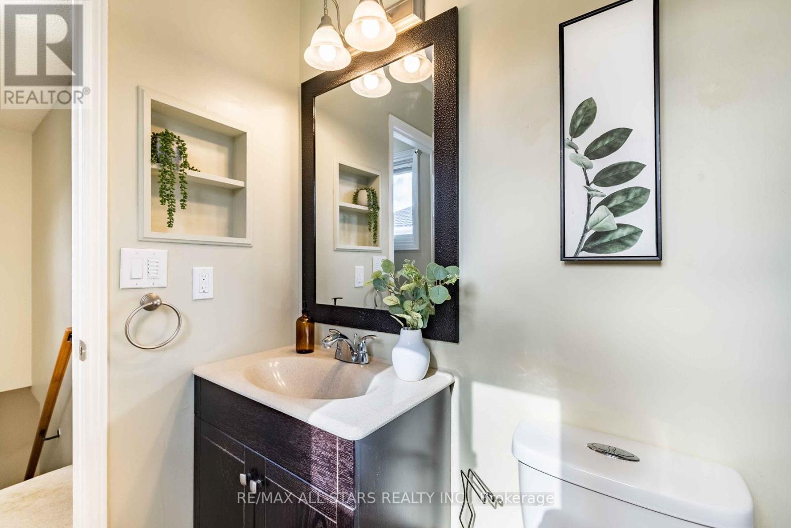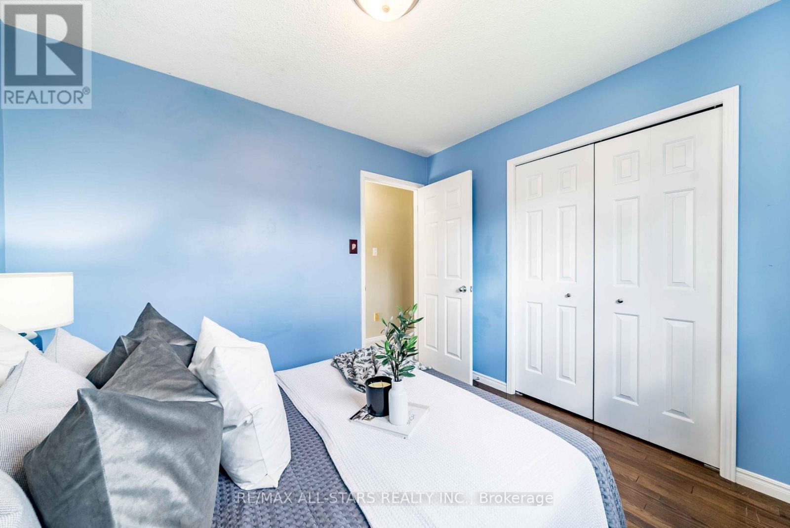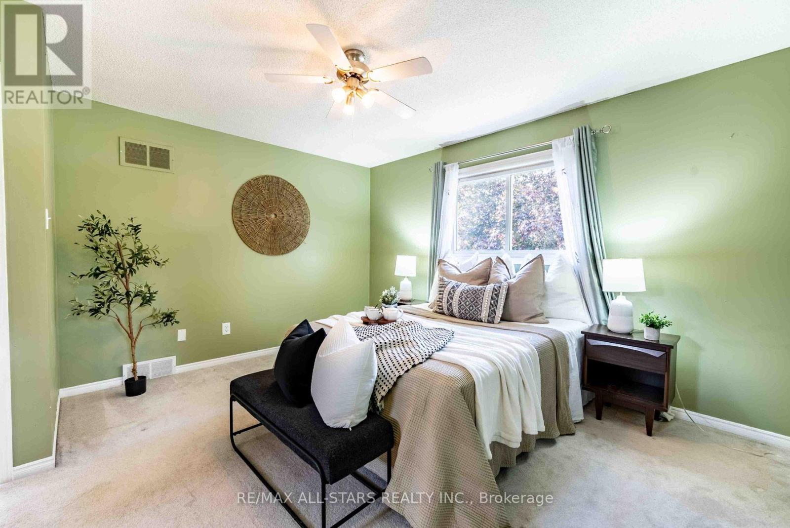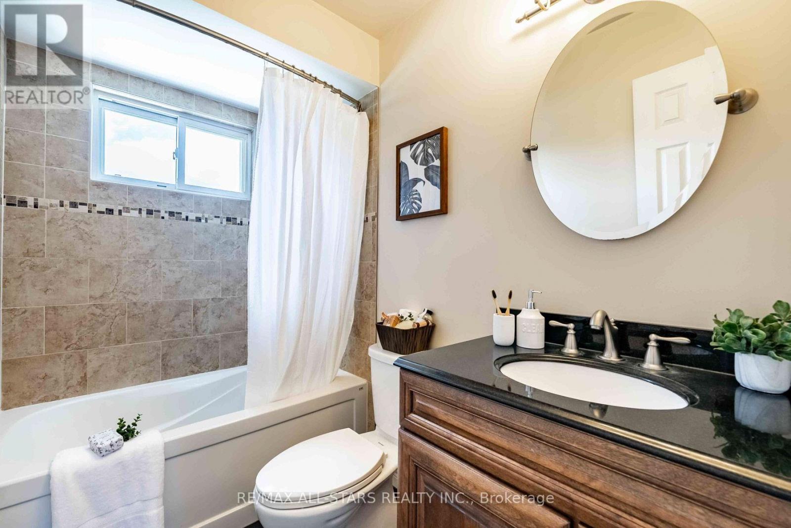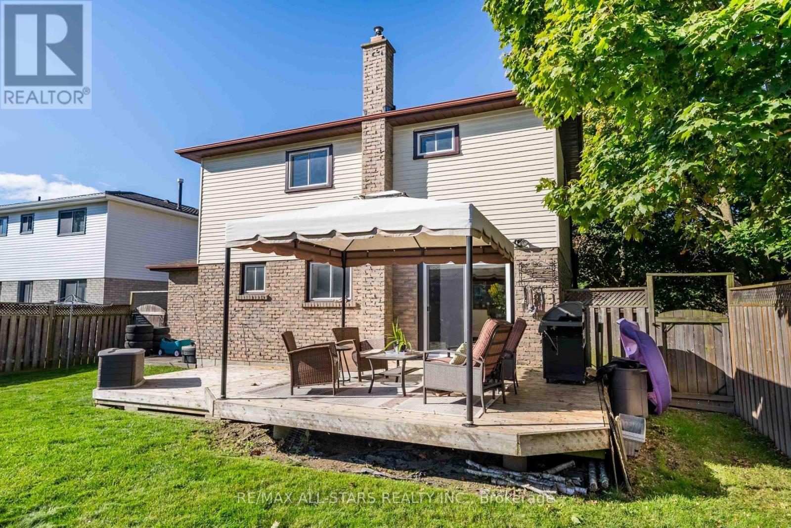90 Chester Crescent Scugog (Port Perry), Ontario L9L 1K8
$899,900
Welcome to this spacious, bright and airy 3 bedroom family home located on a quiet crescent adjacent to a park! Close to all the amenities historic Port Perry has to offer and walk to schools! Main floor features gleaming hardwood flooring in all principal rooms. Large bay window in the living room allows an abundance of natural light. Formal dining room off the living room overlooks the fully fenced backyard while providing space for entertaining with friends and family while the kitchen offers a convenient breakfast bar for sipping quick morning cup of coffee. Second floor features 3 good size bedrooms, with the Primary bedroom featuring a 4 piece ensuite bath and walk-in closet. The 2nd and 3rd bedrooms repeat the gleaming hardwood from the main floor. A second 4 piece washroom completes the upper floor of the home. The rec room in the finished basement features a wet bar and cozy gas fireplace for indoor entertaining, while the back yard offers a spacious deck to host your summer BBQ's. A great fully detached family home on a 64' lot. **** EXTRAS **** Electrical: +/-$104/month; Gas: +/-$128/month; HWT(R) $28.87/ month; Driveway paved 2017; FA gas furnace & central air 2016; roof shingles +/-2015 - 30 year shingles; House built +/-1983 (id:55026)
Property Details
| MLS® Number | E9389306 |
| Property Type | Single Family |
| Community Name | Port Perry |
| Amenities Near By | Hospital, Park, Schools |
| Community Features | Community Centre |
| Equipment Type | Water Heater - Gas |
| Features | Irregular Lot Size, Level |
| Parking Space Total | 4 |
| Rental Equipment Type | Water Heater - Gas |
| Structure | Deck |
Building
| Bathroom Total | 3 |
| Bedrooms Above Ground | 3 |
| Bedrooms Total | 3 |
| Amenities | Fireplace(s) |
| Appliances | Water Softener, Dishwasher, Dryer, Garage Door Opener, Refrigerator, Stove, Washer, Window Coverings |
| Basement Development | Finished |
| Basement Type | N/a (finished) |
| Construction Style Attachment | Detached |
| Cooling Type | Central Air Conditioning |
| Exterior Finish | Aluminum Siding, Brick |
| Fireplace Present | Yes |
| Fireplace Total | 1 |
| Flooring Type | Hardwood, Ceramic |
| Foundation Type | Poured Concrete |
| Half Bath Total | 1 |
| Heating Fuel | Natural Gas |
| Heating Type | Forced Air |
| Stories Total | 2 |
| Type | House |
| Utility Water | Municipal Water |
Parking
| Attached Garage |
Land
| Acreage | No |
| Land Amenities | Hospital, Park, Schools |
| Sewer | Sanitary Sewer |
| Size Depth | 120 Ft |
| Size Frontage | 64 Ft |
| Size Irregular | 64.06 X 120 Ft |
| Size Total Text | 64.06 X 120 Ft |
Rooms
| Level | Type | Length | Width | Dimensions |
|---|---|---|---|---|
| Second Level | Primary Bedroom | 4.66 m | 4.27 m | 4.66 m x 4.27 m |
| Second Level | Bedroom 2 | 3.29 m | 3.05 m | 3.29 m x 3.05 m |
| Second Level | Bedroom 3 | 3.14 m | 2.74 m | 3.14 m x 2.74 m |
| Basement | Recreational, Games Room | 6.7 m | 5.33 m | 6.7 m x 5.33 m |
| Main Level | Living Room | 5.18 m | 3.35 m | 5.18 m x 3.35 m |
| Main Level | Dining Room | 3.35 m | 2.9 m | 3.35 m x 2.9 m |
| Main Level | Kitchen | 3.35 m | 3.35 m | 3.35 m x 3.35 m |
| Main Level | Foyer | 3.35 m | 1.37 m | 3.35 m x 1.37 m |
Utilities
| Cable | Installed |
| Sewer | Installed |
https://www.realtor.ca/real-estate/27522342/90-chester-crescent-scugog-port-perry-port-perry
Interested?
Contact us for more information

Brett J. Puckrin
Salesperson
www.liveplayinvest.com
www.facebook.com/puckrinlatreille
www.twitter.com/brettpuckrin

144 Queen Street
Port Perry, Ontario L9L 1A6
(905) 985-4427
(905) 985-8127
www.remaxallstars.ca

