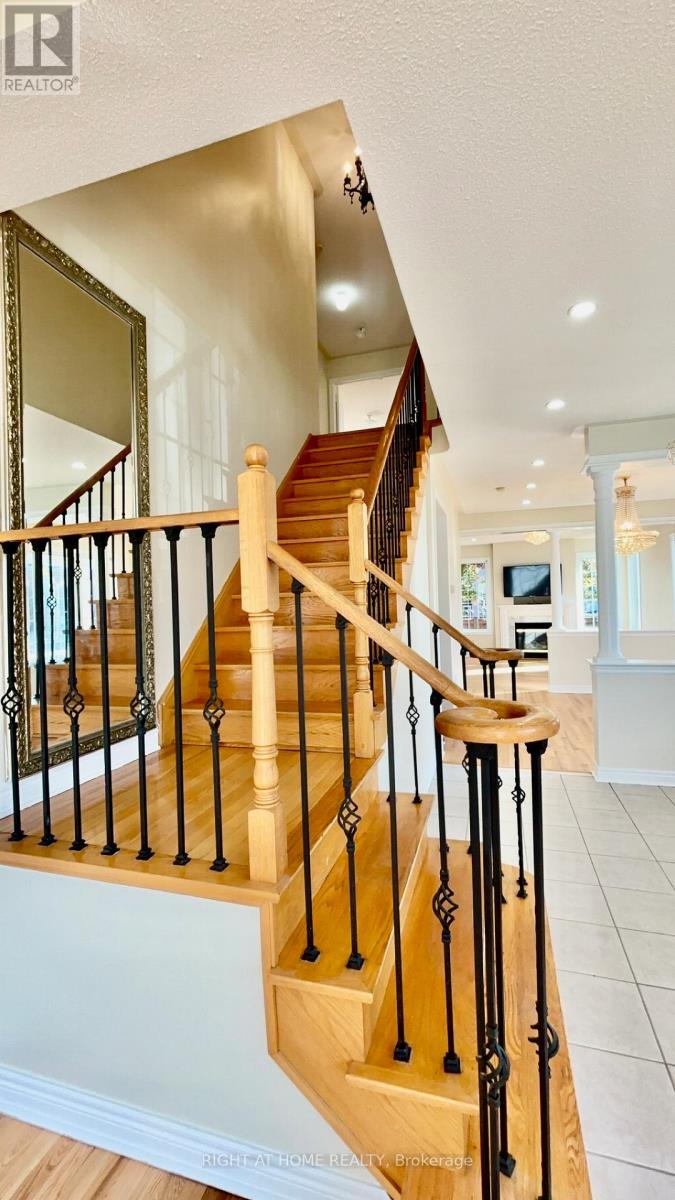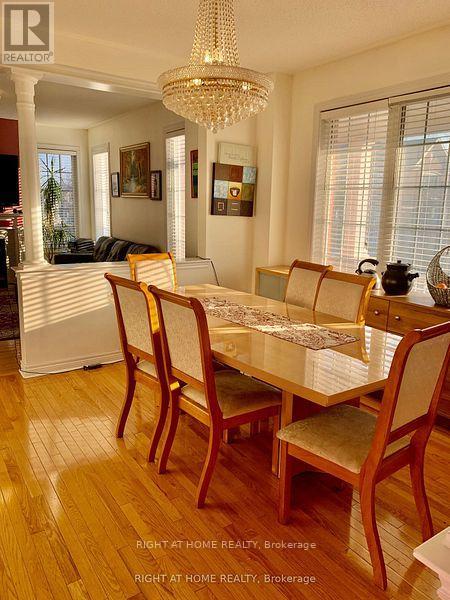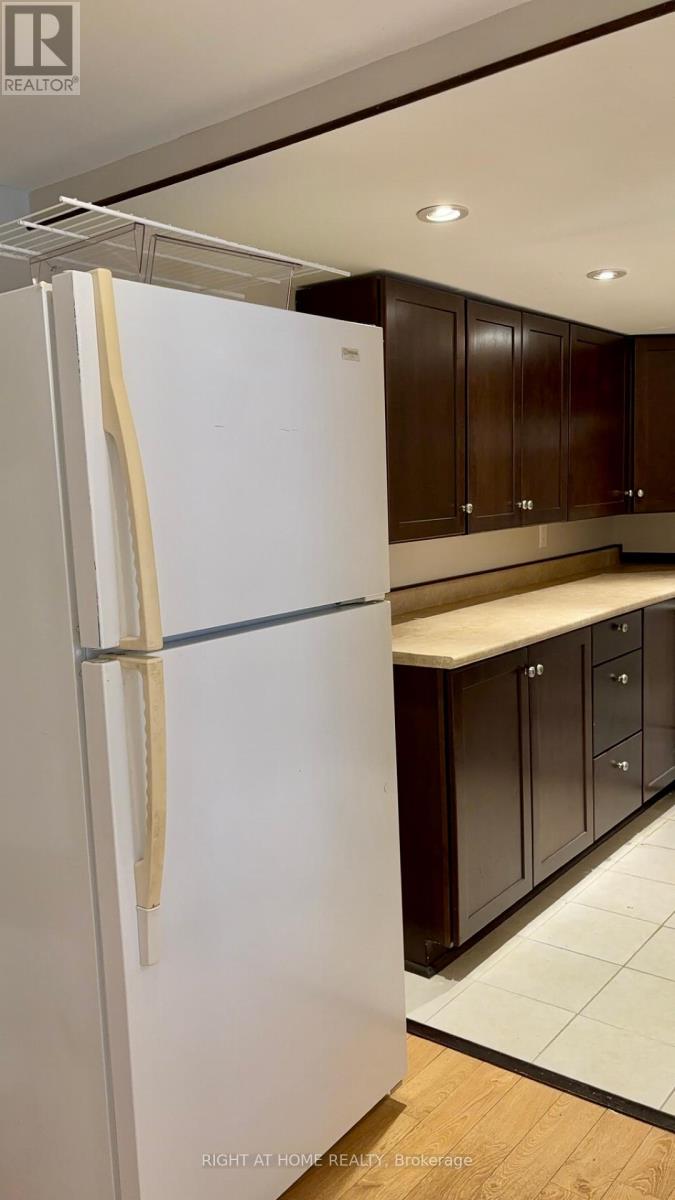90 Adastra Crescent Markham (Victoria Manor-Jennings Gate), Ontario L6C 3C8
$1,630,000
This stunning property, featuring elegant hardwood floors and a modern open-concept design, is perfect for families, professionals, or investors. With spacious bedrooms, including two in the legally finished basement, there's room for everyone. The home has been upgraded with brand-new stainless steel appliances, including a Refrigerator, Gas Stove, Rangehood, and Microwave adding to its move-in-ready appeal. A beautiful interlocked driveway and stylish fence enhance its curb appeal, while the basement's private, legal entrance offers flexibility and privacy. Located just minutes from major highways, commuting is a breeze. Families will appreciate the proximity to top-rated schools, including the 'Sir Wilfrid Laurier French Immersion School,' only a 5-minute walk away. Combining comfort, convenience, and investment potential, this exceptional property won't stay on the market long! Don't miss out! **** EXTRAS **** Interlocked 2-Car Driveway, Double Main Door Entrance, Open Foyer, Upgraded metal Staircase, Formal Dining room W/Roman Column & Half-Wall, Primary bedroom W/4Pc Ensuite (W/Shower) & W/I Closet, New Fence, Brand new Appliances (id:55026)
Property Details
| MLS® Number | N10332042 |
| Property Type | Single Family |
| Community Name | Victoria Manor-Jennings Gate |
| Amenities Near By | Park, Public Transit, Schools |
| Community Features | Community Centre, School Bus |
| Features | Irregular Lot Size, Carpet Free, Sump Pump |
| Parking Space Total | 3 |
Building
| Bathroom Total | 4 |
| Bedrooms Above Ground | 4 |
| Bedrooms Below Ground | 2 |
| Bedrooms Total | 6 |
| Amenities | Fireplace(s) |
| Appliances | Garage Door Opener Remote(s) |
| Basement Development | Finished |
| Basement Features | Walk Out |
| Basement Type | N/a (finished) |
| Construction Style Attachment | Detached |
| Cooling Type | Central Air Conditioning |
| Exterior Finish | Brick |
| Fireplace Present | Yes |
| Flooring Type | Ceramic |
| Foundation Type | Concrete |
| Half Bath Total | 1 |
| Heating Fuel | Natural Gas |
| Heating Type | Forced Air |
| Stories Total | 2 |
| Type | House |
| Utility Water | Municipal Water |
Parking
| Attached Garage |
Land
| Acreage | No |
| Land Amenities | Park, Public Transit, Schools |
| Sewer | Sanitary Sewer |
| Size Depth | 93 Ft |
| Size Frontage | 36 Ft |
| Size Irregular | 36 X 93 Ft |
| Size Total Text | 36 X 93 Ft |
Rooms
| Level | Type | Length | Width | Dimensions |
|---|---|---|---|---|
| Second Level | Primary Bedroom | 5.18 m | 4.56 m | 5.18 m x 4.56 m |
| Second Level | Bedroom 2 | 3.35 m | 3.65 m | 3.35 m x 3.65 m |
| Second Level | Bedroom 3 | 3.35 m | 3.35 m | 3.35 m x 3.35 m |
| Second Level | Bedroom 4 | 3.35 m | 3.35 m | 3.35 m x 3.35 m |
| Basement | Study | 2.7 m | 1.83 m | 2.7 m x 1.83 m |
| Basement | Office | 2.4 m | 3.96 m | 2.4 m x 3.96 m |
| Basement | Exercise Room | 3.96 m | 1.22 m | 3.96 m x 1.22 m |
| Basement | Recreational, Games Room | 3.04 m | 1.83 m | 3.04 m x 1.83 m |
| Ground Level | Living Room | 4.43 m | 3.35 m | 4.43 m x 3.35 m |
| Ground Level | Dining Room | 3.86 m | 3.65 m | 3.86 m x 3.65 m |
| Ground Level | Family Room | 3.96 m | 4.6 m | 3.96 m x 4.6 m |
| Ground Level | Foyer | 3 m | 3 m | 3 m x 3 m |
Interested?
Contact us for more information
Sameena Najmuddin
Salesperson

242 King Street East #1
Oshawa, Ontario L1H 1C7
(905) 665-2500
































