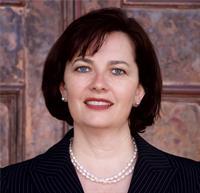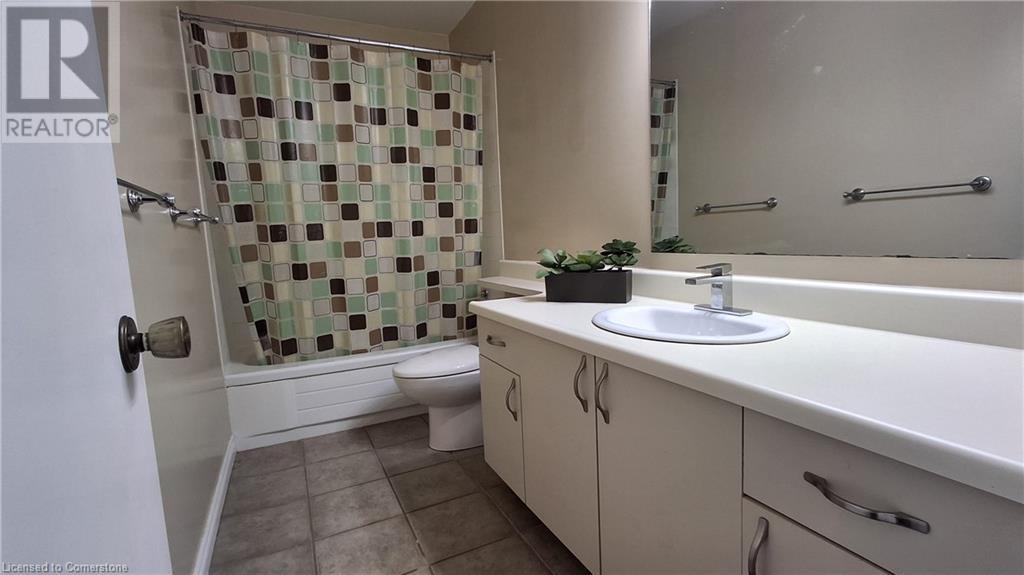9 Trafalgar Road Unit# 9 Collingwood, Ontario L9Y 5G4
$3,000 Monthly
Insurance, Landscaping, Property Management, Parking
Winter Rental in Whisperwoods! Escape to this peaceful, private condo with serene greenbelt views, perfect for a 4-month (or longer) winter stay. This well-maintained 3-bedroom, 3-bathroom home features a spacious Great Room with soaring ceilings and a lofted bedroom. The main-floor master suite includes an ensuite bathroom, walk-in closet, queen bed, and two singles. Upstairs, you'll find additional bedrooms with queen and double beds. Cozy up by the gas fireplace, framed by charming fieldstone, ideal for chilly winter nights. The fully equipped kitchen has everything you need, and the upgraded flooring includes quality laminate and ceramic tile. Located just a 2-minute walk from Georgian Manor's restaurant and spa services, and a short drive to Blue Mountain and Collingwood's Main Street. Convenient parking plus visitor spots are available (id:55026)
Property Details
| MLS® Number | 40658817 |
| Property Type | Single Family |
| Amenities Near By | Beach, Golf Nearby, Park, Ski Area |
| Features | Conservation/green Belt |
| Parking Space Total | 1 |
| Storage Type | Locker |
Building
| Bathroom Total | 3 |
| Bedrooms Above Ground | 3 |
| Bedrooms Total | 3 |
| Appliances | Dishwasher, Dryer, Microwave, Refrigerator, Stove, Washer, Window Coverings |
| Architectural Style | 2 Level |
| Basement Type | None |
| Construction Material | Wood Frame |
| Construction Style Attachment | Attached |
| Exterior Finish | Stucco, Wood |
| Half Bath Total | 1 |
| Heating Fuel | Electric |
| Stories Total | 2 |
| Size Interior | 1495 Sqft |
| Type | Row / Townhouse |
| Utility Water | Municipal Water |
Parking
| Visitor Parking |
Land
| Acreage | No |
| Land Amenities | Beach, Golf Nearby, Park, Ski Area |
| Sewer | Municipal Sewage System |
| Size Total Text | Unknown |
| Zoning Description | R1 |
Rooms
| Level | Type | Length | Width | Dimensions |
|---|---|---|---|---|
| Second Level | 3pc Bathroom | Measurements not available | ||
| Second Level | Bedroom | 10'2'' x 9'3'' | ||
| Second Level | Bedroom | 11'0'' x 13'3'' | ||
| Main Level | 2pc Bathroom | Measurements not available | ||
| Main Level | 4pc Bathroom | Measurements not available | ||
| Main Level | Primary Bedroom | 12'10'' x 20'0'' | ||
| Main Level | Kitchen | 8'10'' x 8'10'' | ||
| Main Level | Living Room | 17'4'' x 20'2'' |
https://www.realtor.ca/real-estate/27515918/9-trafalgar-road-unit-9-collingwood
Interested?
Contact us for more information

Liliana Grovu
Salesperson
https://lilianagrovu.ca/

4711 Yonge Street Unit C 10th Floor
Toronto, Ontario M2N 6K8
(866) 530-7737
























