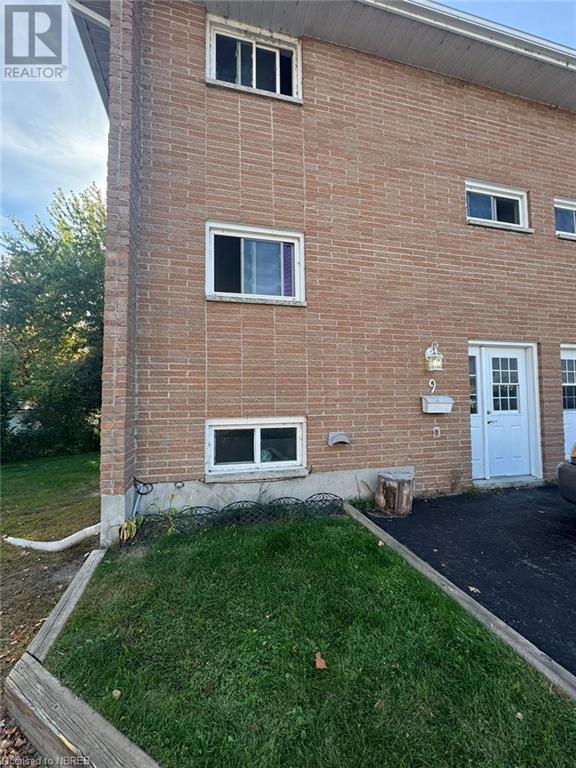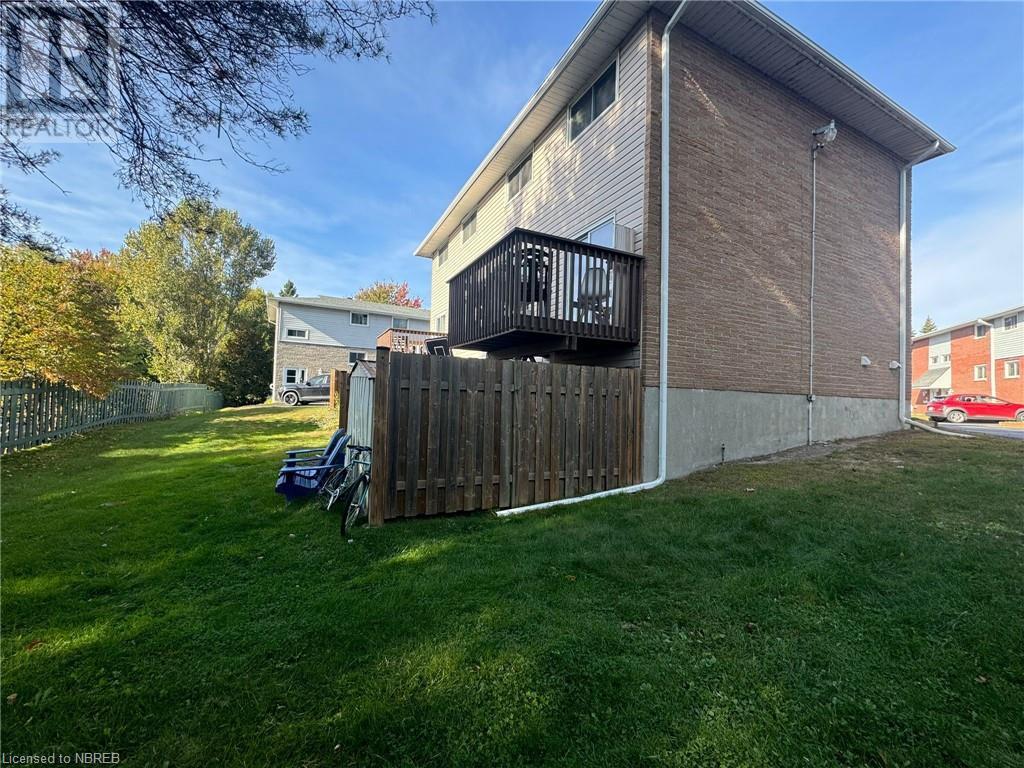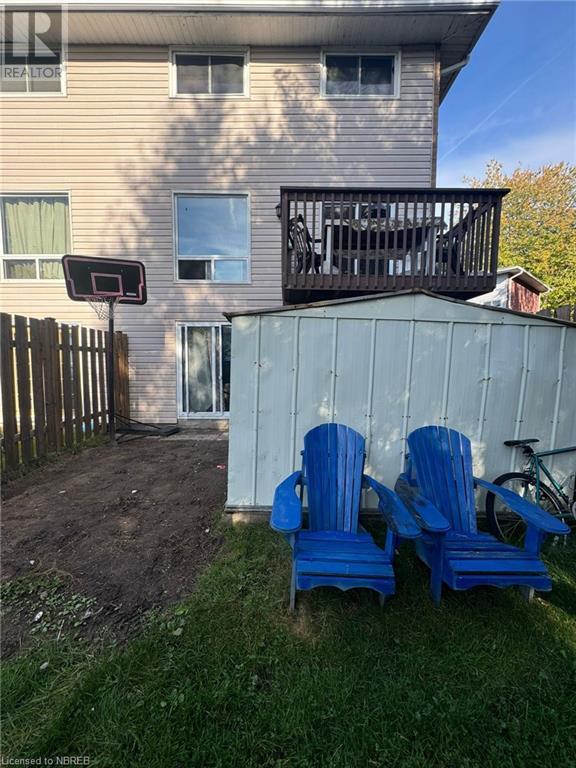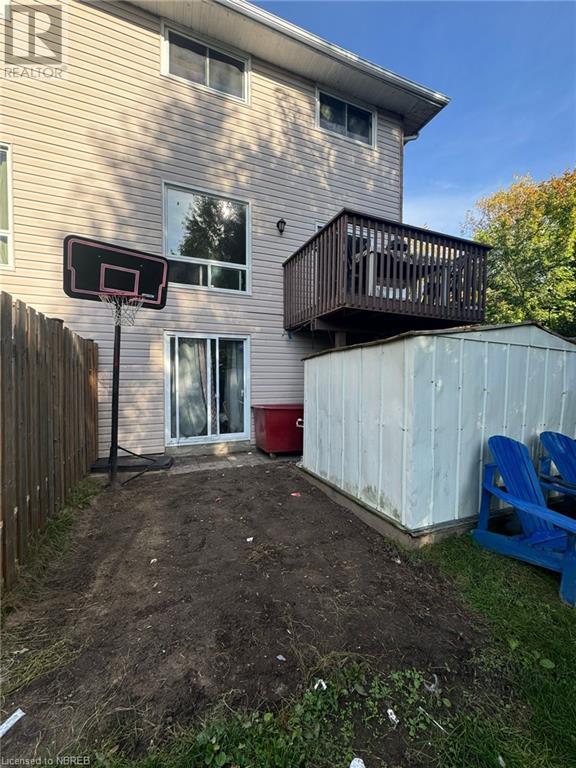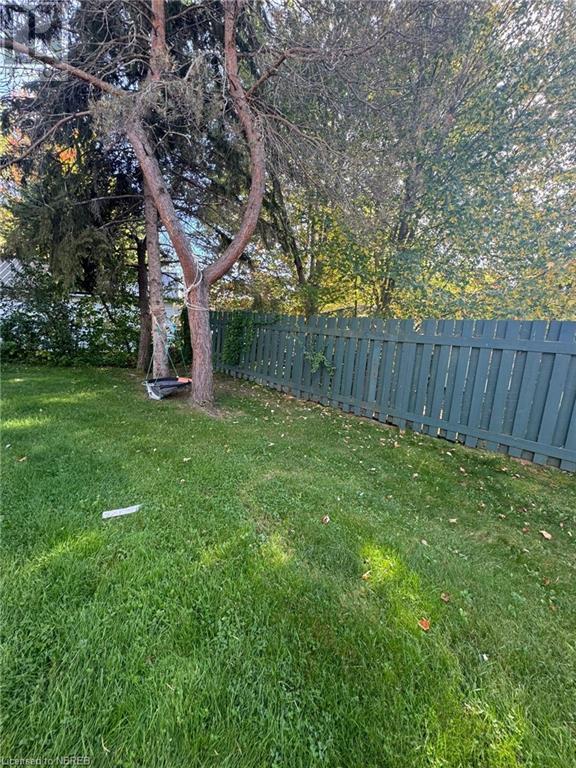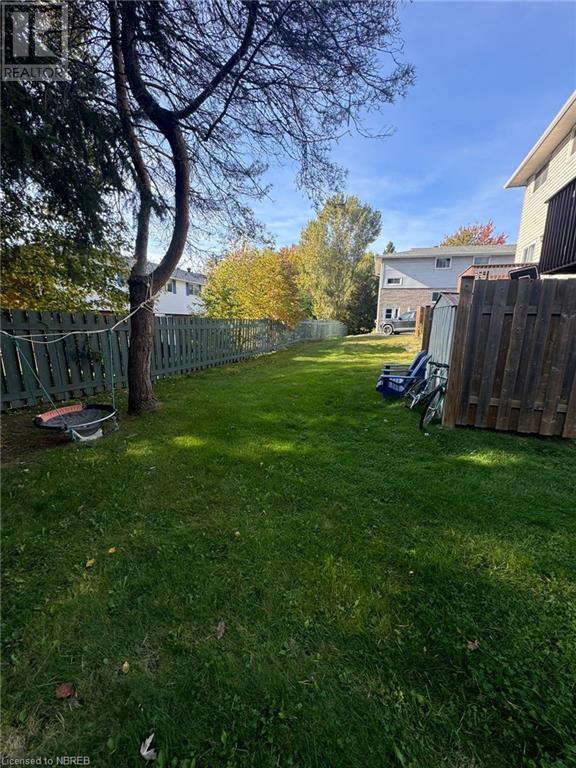893 Lakeshore Drive Unit# 9 North Bay, Ontario P1A 2H1
$229,900Maintenance, Insurance, Landscaping, Property Management
$340 Monthly
Maintenance, Insurance, Landscaping, Property Management
$340 MonthlyWelcome to 893 Unit 9 Lakeshore Dr, a well maintained condo/townhouse community on a quiet strip with a rural and generously treed feel. This 3 bedroom 2 full bath townhouse features a full walk out basement with in-law suite capabilities, separate laundry room, full bathroom and bonus spaces. Very green/private back space with deck off the kitchen ( BBq's allowed) and shed in the back yard.. The main floor boasts a full kitchen, dining room and living room. The upper level provides 3 bedrooms ( one with a walk in closet) and full washroom. Great opportunity to move into a quiet community, 1 designated parking spot in front of the house as well as onsite visitor parking available. (id:55026)
Property Details
| MLS® Number | 40659461 |
| Property Type | Single Family |
| Amenities Near By | Beach, Park, Place Of Worship, Playground, Public Transit |
| Communication Type | High Speed Internet |
| Community Features | Quiet Area |
| Features | Balcony |
| Parking Space Total | 1 |
| Structure | Shed |
| View Type | City View |
Building
| Bathroom Total | 2 |
| Bedrooms Above Ground | 3 |
| Bedrooms Total | 3 |
| Architectural Style | 2 Level |
| Basement Development | Partially Finished |
| Basement Type | Full (partially Finished) |
| Constructed Date | 1976 |
| Construction Style Attachment | Attached |
| Cooling Type | None |
| Exterior Finish | Brick |
| Fire Protection | Smoke Detectors |
| Heating Type | Baseboard Heaters |
| Stories Total | 2 |
| Size Interior | 925 Sqft |
| Type | Row / Townhouse |
| Utility Water | Municipal Water |
Parking
| Visitor Parking |
Land
| Access Type | Road Access, Highway Access |
| Acreage | No |
| Land Amenities | Beach, Park, Place Of Worship, Playground, Public Transit |
| Landscape Features | Landscaped |
| Sewer | Municipal Sewage System |
| Size Total Text | Under 1/2 Acre |
| Zoning Description | Rm2 |
Rooms
| Level | Type | Length | Width | Dimensions |
|---|---|---|---|---|
| Second Level | 4pc Bathroom | Measurements not available | ||
| Second Level | Bedroom | 14'3'' x 7'10'' | ||
| Second Level | Bedroom | 10'4'' x 7'10'' | ||
| Second Level | Primary Bedroom | 10'11'' x 10'2'' | ||
| Lower Level | 3pc Bathroom | Measurements not available | ||
| Lower Level | Bonus Room | 11'8'' x 9'3'' | ||
| Lower Level | Recreation Room | 15'6'' x 9'4'' | ||
| Main Level | Kitchen | 14'10'' x 8'8'' | ||
| Main Level | Dining Room | 10'6'' x 8'8'' | ||
| Main Level | Living Room | 15'5'' x 10'10'' |
Utilities
| Cable | Available |
| Electricity | Available |
| Natural Gas | Available |
| Telephone | Available |
https://www.realtor.ca/real-estate/27513843/893-lakeshore-drive-unit-9-north-bay
Interested?
Contact us for more information
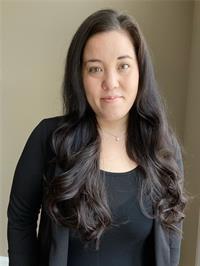
Amy Kazi
Salesperson

117 Chippewa Street West
North Bay, Ontario P1B 6G3
(705) 472-2980
(705) 472-5421
www.royallepage.ca/northbay

