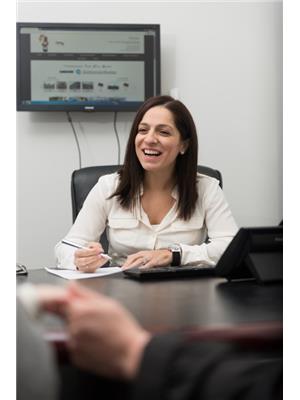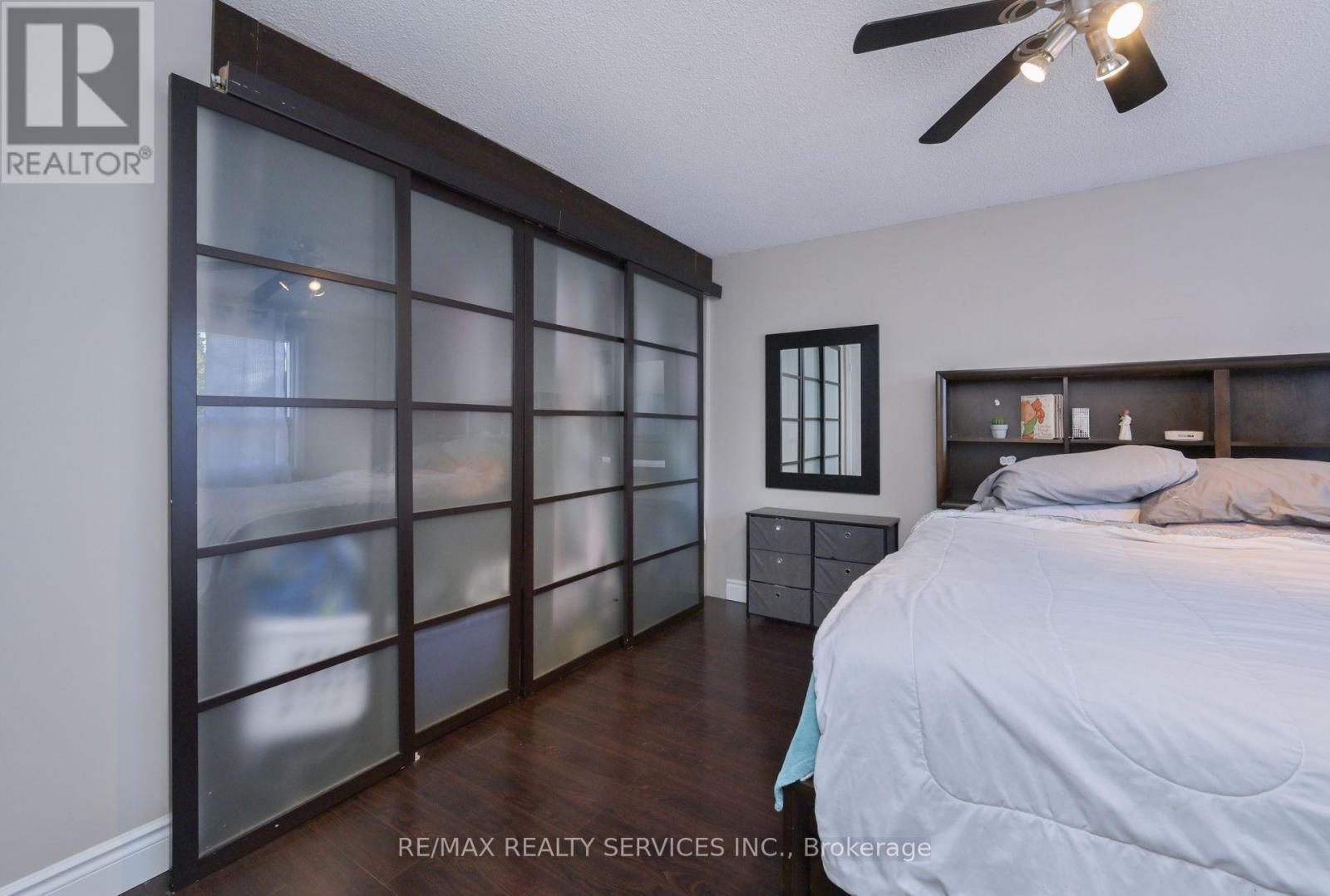8 Mount Pleasant Drive Brampton (Heart Lake East), Ontario L6Z 1J9
$799,700
Amazing 50 foot frontage lot in desirable Heart Lake community offers walking distance to Richvale Park, tennis courts, Heart Lake Conservation, Loafers Lake and Recreational Centre!! Large driveway fits 4 cars plus one in garage. This spacious, 5 level sides-plit features large eat in kitchen with backsplash, high cabinets, ceramic floors, Stainless fridge and stove 2020, dishwasher and above range microwave. Open riser staircase leads to 3 bedrooms on upper level, primary room w/2 closets & 4pc semi ensuite. Family room with gas fireplace (As is), large sliding door walk out to a great size backyard. **** EXTRAS **** Lower level floors recently updated 2024, above grade windows, basement offers rec room/storage room, laundry room w/ washer and dryer and cold room! (id:55026)
Property Details
| MLS® Number | W9389680 |
| Property Type | Single Family |
| Community Name | Heart Lake East |
| Amenities Near By | Park, Public Transit, Schools |
| Features | Conservation/green Belt, Carpet Free |
| Parking Space Total | 5 |
Building
| Bathroom Total | 2 |
| Bedrooms Above Ground | 3 |
| Bedrooms Total | 3 |
| Basement Development | Finished |
| Basement Type | N/a (finished) |
| Construction Style Attachment | Detached |
| Construction Style Split Level | Sidesplit |
| Cooling Type | Central Air Conditioning |
| Exterior Finish | Aluminum Siding, Brick |
| Flooring Type | Laminate, Ceramic |
| Foundation Type | Concrete |
| Half Bath Total | 1 |
| Heating Fuel | Natural Gas |
| Heating Type | Forced Air |
| Type | House |
| Utility Water | Municipal Water |
Parking
| Attached Garage |
Land
| Acreage | No |
| Land Amenities | Park, Public Transit, Schools |
| Sewer | Sanitary Sewer |
| Size Depth | 180 Ft |
| Size Frontage | 43 Ft |
| Size Irregular | 43 X 180 Ft |
| Size Total Text | 43 X 180 Ft |
| Surface Water | Lake/pond |
Rooms
| Level | Type | Length | Width | Dimensions |
|---|---|---|---|---|
| Lower Level | Living Room | 5.05 m | 3.37 m | 5.05 m x 3.37 m |
| Main Level | Family Room | 3.85 m | 3.75 m | 3.85 m x 3.75 m |
| Upper Level | Primary Bedroom | 3.9 m | 3.05 m | 3.9 m x 3.05 m |
| Upper Level | Bedroom 2 | 3.9 m | 2.8 m | 3.9 m x 2.8 m |
| Upper Level | Bedroom 3 | 3.5 m | 3.39 m | 3.5 m x 3.39 m |
| In Between | Kitchen | 3.7 m | 2.68 m | 3.7 m x 2.68 m |
| In Between | Dining Room | 3.77 m | 3.47 m | 3.77 m x 3.47 m |
Interested?
Contact us for more information

Marlene Desousa
Salesperson
www.fernandoandmarlene.com
https://www.facebook.com/marlenedesousa.realtor/

(905) 456-1000
(905) 456-1924
Gracinda Duque
Salesperson

295 Queen St E, Suite B
Brampton, Ontario L6W 3R1
(905) 456-1000
(905) 456-8116




























