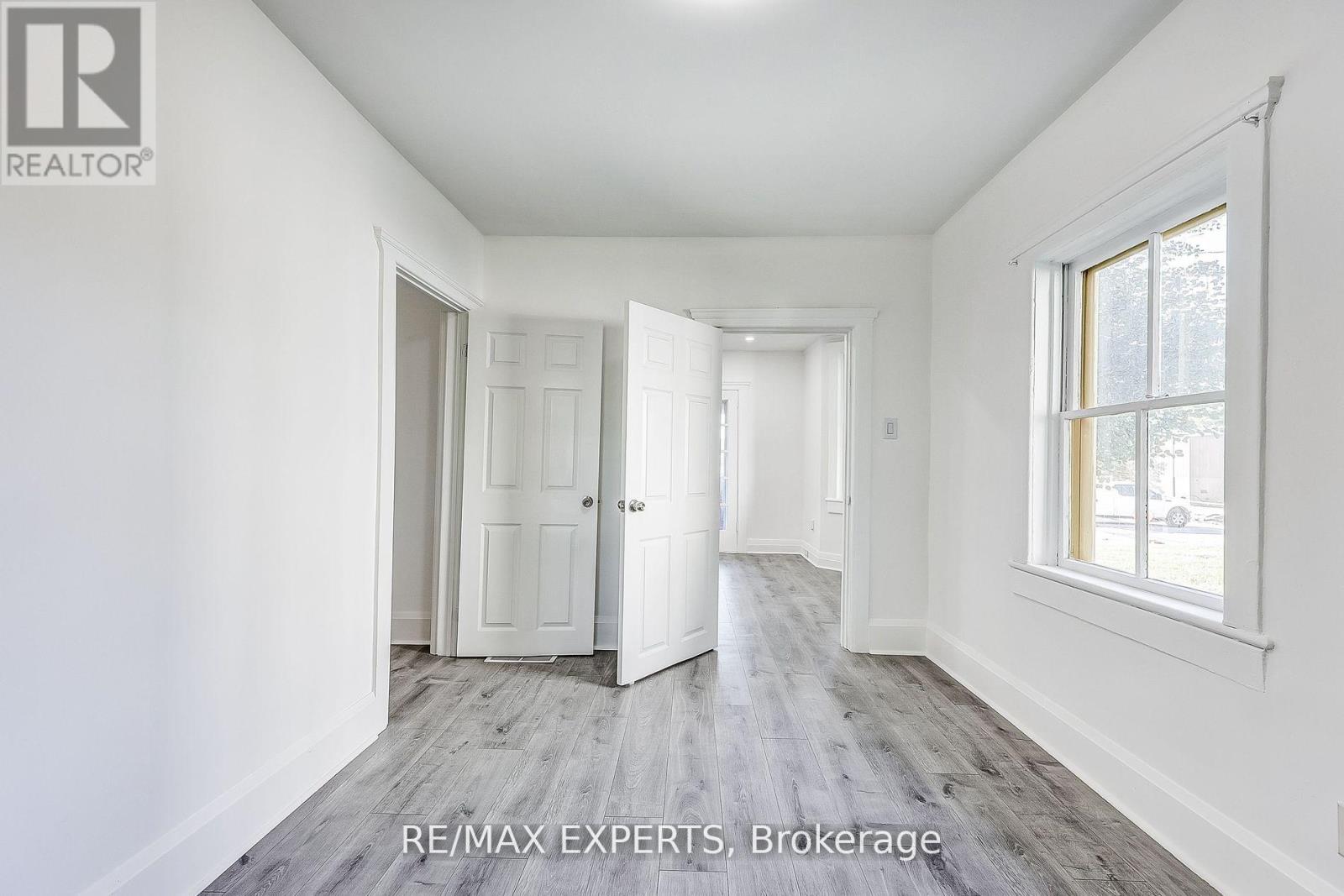76 Winchester Road E Whitby (Brooklin), Ontario L1M 1B4
$898,888
Welcome To This Cozy, Beautiful Renovated Detached Home On An Oversized Lot. In The Desirable & Rarely Offered Community Of Old Brooklin, Whitby. This Home Has Undergone Extensive Renovation & Landscaping All Around. Comes With 2 Bedrooms And a Full Bathroom Upstairs. And a 3rd Bedroom On The Main Floor With a 2nd Bathroom On The Main Floor. With Natural Light Throughout. And A Huge Backyard For Entertainment. Seller Spent $$$ On Improvements And Renovations. Freshly Painted, New Doors, New Light Fixtures, Pot-lights, And a New Deck Installed On The Patio Of The Second Floor With a Great View. Walking Distance To All That Brooklin Has To Offer, Such as; Shops, Schools, Library, Community Centre & Proximity To Hwy 412 & 407. Enormous Growth In The Area, With New Plazas & a Brand New Sports Centre Coming Up In 2025-2026. There is Potential & Opportunity For You To Severance This Lot Or Develop & Add An Additional Dwelling Unit On This Massive Lot (Subject to Township Permits & By-laws). Amazing Opportunity for A Small Family Or Investors for Development & Rental Income!!! (id:55026)
Property Details
| MLS® Number | E9387812 |
| Property Type | Single Family |
| Community Name | Brooklin |
| Amenities Near By | Hospital, Park, Schools |
| Features | Conservation/green Belt |
| Parking Space Total | 3 |
Building
| Bathroom Total | 2 |
| Bedrooms Above Ground | 2 |
| Bedrooms Below Ground | 1 |
| Bedrooms Total | 3 |
| Appliances | Microwave, Refrigerator, Stove, Window Coverings |
| Basement Development | Unfinished |
| Basement Type | N/a (unfinished) |
| Construction Style Attachment | Detached |
| Cooling Type | Central Air Conditioning |
| Exterior Finish | Wood, Stucco |
| Flooring Type | Hardwood |
| Foundation Type | Concrete |
| Half Bath Total | 1 |
| Heating Fuel | Natural Gas |
| Heating Type | Forced Air |
| Stories Total | 2 |
| Type | House |
| Utility Water | Municipal Water |
Land
| Acreage | No |
| Land Amenities | Hospital, Park, Schools |
| Sewer | Septic System |
| Size Depth | 155 Ft ,2 In |
| Size Frontage | 66 Ft |
| Size Irregular | 66 X 155.19 Ft |
| Size Total Text | 66 X 155.19 Ft|under 1/2 Acre |
| Surface Water | River/stream |
Rooms
| Level | Type | Length | Width | Dimensions |
|---|---|---|---|---|
| Second Level | Bedroom | 5 m | 3.5 m | 5 m x 3.5 m |
| Second Level | Bedroom 2 | 3.4 m | 2.8 m | 3.4 m x 2.8 m |
| Second Level | Bathroom | 2.8 m | 2.6 m | 2.8 m x 2.6 m |
| Main Level | Living Room | 5.3 m | 3.5 m | 5.3 m x 3.5 m |
| Main Level | Dining Room | 4 m | 3.5 m | 4 m x 3.5 m |
| Main Level | Kitchen | 3.81 m | 2.9 m | 3.81 m x 2.9 m |
| Main Level | Eating Area | 3.81 m | 2.43 m | 3.81 m x 2.43 m |
| Main Level | Bathroom | Measurements not available | ||
| Main Level | Bathroom | 2.2 m | 2.5 m | 2.2 m x 2.5 m |
Utilities
| Cable | Available |
| Sewer | Installed |
https://www.realtor.ca/real-estate/27518268/76-winchester-road-e-whitby-brooklin-brooklin
Interested?
Contact us for more information
Walid Ahmady
Salesperson
walidrealtor.ca
277 Cityview Blvd Unit: 16
Vaughan, Ontario L4H 5A4
(905) 499-8800
deals@remaxwestexperts.com/










































