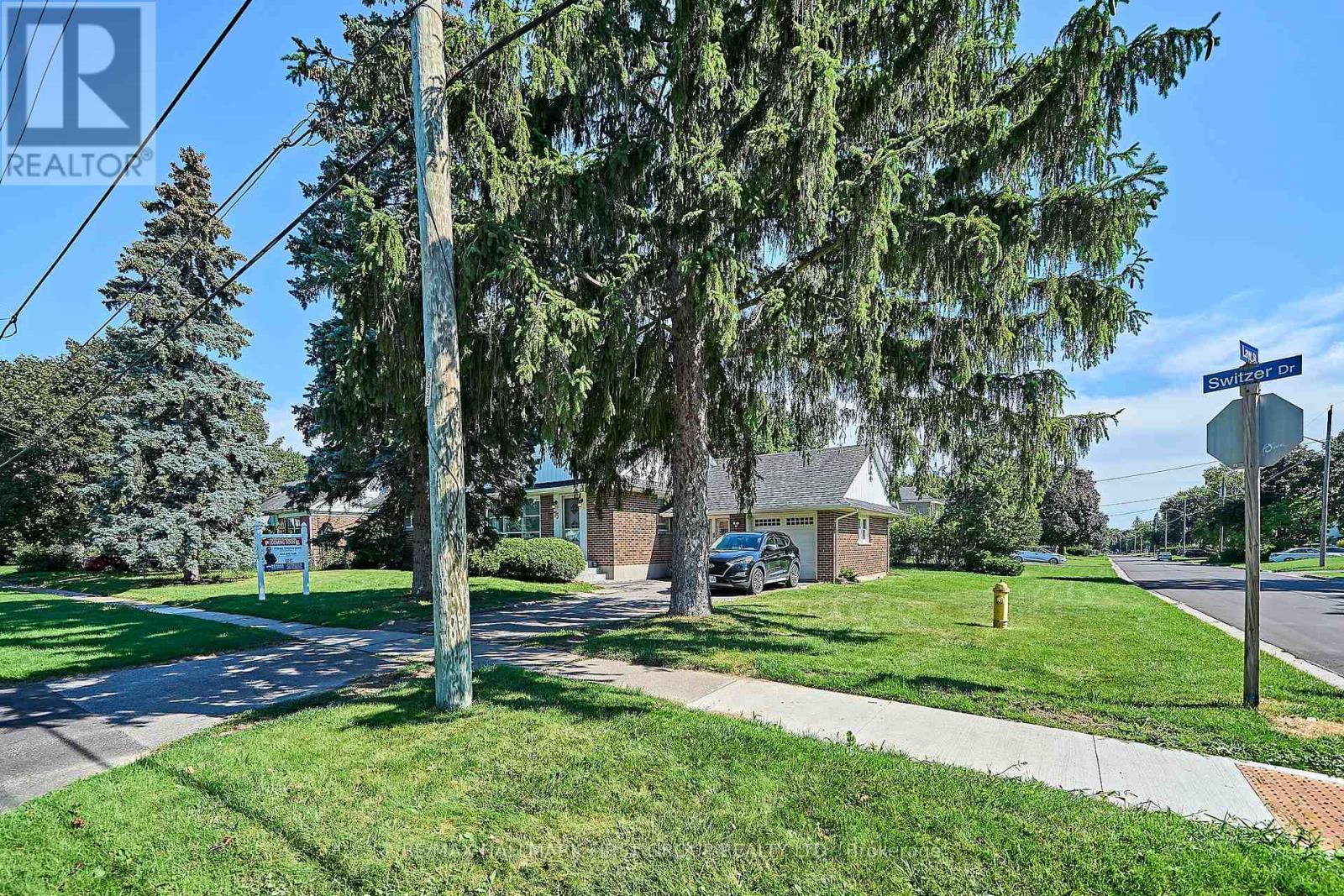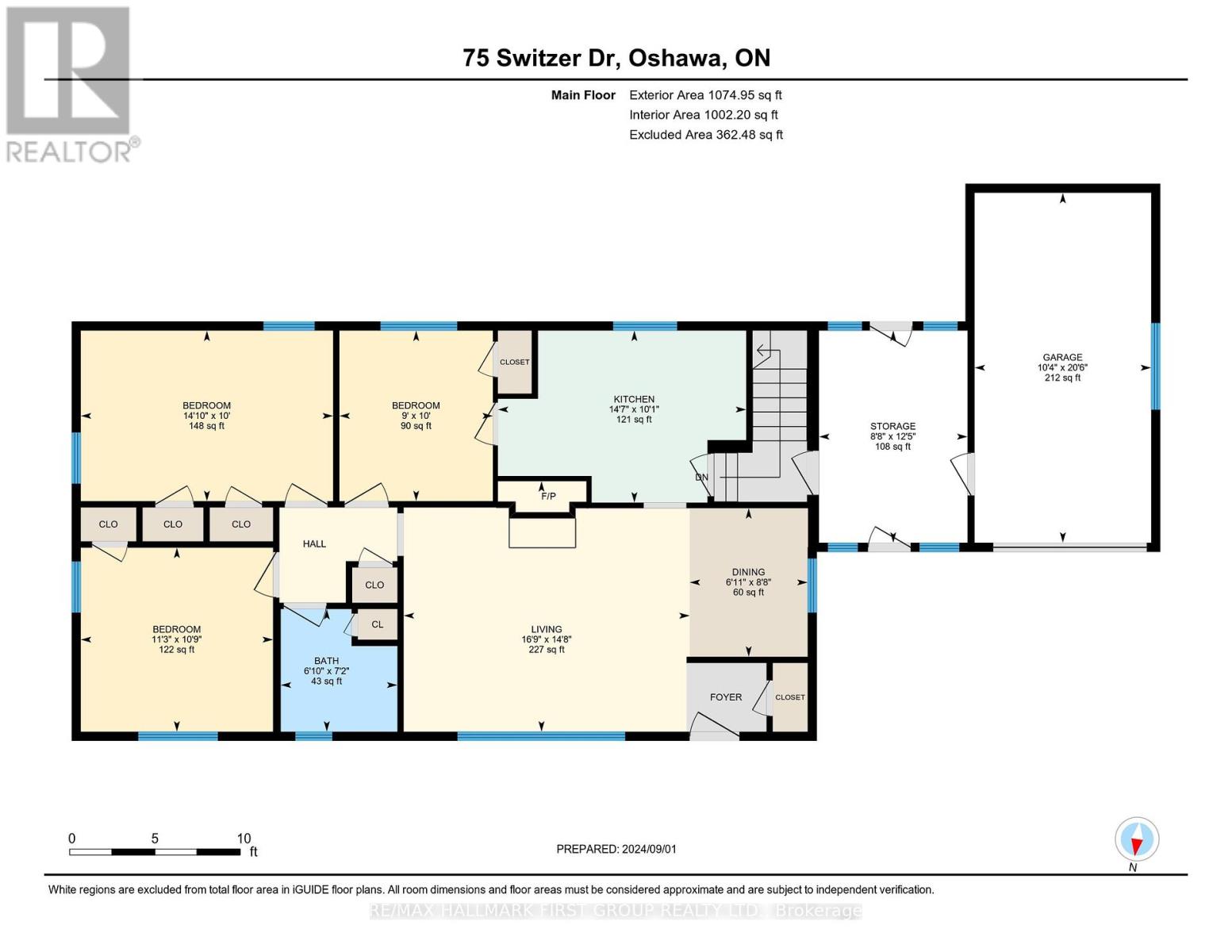75 Switzer Drive Oshawa (Centennial), Ontario L1G 3J3
$849,000
Opportunity is knocking, don't let this home pass you by. You will fall in love with this spacious bungalow sitting in a large corner lot 85ft X 100ft with 1 car parking located in the sought after Centennial community of Oshawa. Enjoy 3 bedrooms, 2 baths, kitchen overlooks the backyard. Combined living and dining with large picture window overlooking the font yard. Main floor bathroom recently updated. Original hardwood under the carpet ready to be refinished. Finished basement with separate entrance. Amazing basement Apartment potential. Garage door opener. Multi car parking. Schools, shopping, church, Lakeridge Hospital, 401/407 minutes away. Must See. **** EXTRAS **** 2 Fridge, 1 Stove, Washer and Dryer, Garage Door Opener (id:55026)
Property Details
| MLS® Number | E9294784 |
| Property Type | Single Family |
| Community Name | Centennial |
| Amenities Near By | Place Of Worship, Public Transit, Schools |
| Parking Space Total | 4 |
Building
| Bathroom Total | 2 |
| Bedrooms Above Ground | 3 |
| Bedrooms Total | 3 |
| Architectural Style | Bungalow |
| Basement Development | Finished |
| Basement Type | N/a (finished) |
| Construction Style Attachment | Detached |
| Exterior Finish | Brick |
| Fireplace Present | Yes |
| Flooring Type | Vinyl, Carpeted |
| Foundation Type | Block |
| Half Bath Total | 1 |
| Heating Fuel | Natural Gas |
| Heating Type | Forced Air |
| Stories Total | 1 |
| Type | House |
| Utility Water | Municipal Water |
Parking
| Attached Garage |
Land
| Acreage | No |
| Land Amenities | Place Of Worship, Public Transit, Schools |
| Sewer | Sanitary Sewer |
| Size Depth | 100 Ft ,1 In |
| Size Frontage | 85 Ft |
| Size Irregular | 85.08 X 100.09 Ft |
| Size Total Text | 85.08 X 100.09 Ft |
Rooms
| Level | Type | Length | Width | Dimensions |
|---|---|---|---|---|
| Basement | Recreational, Games Room | 6.98 m | 9.31 m | 6.98 m x 9.31 m |
| Basement | Laundry Room | 4.48 m | 6.26 m | 4.48 m x 6.26 m |
| Main Level | Kitchen | 3.07 m | 4.44 m | 3.07 m x 4.44 m |
| Main Level | Living Room | 4.48 m | 5.11 m | 4.48 m x 5.11 m |
| Main Level | Dining Room | 4.48 m | 5.11 m | 4.48 m x 5.11 m |
| Main Level | Bedroom | 3.05 m | 4.51 m | 3.05 m x 4.51 m |
| Main Level | Bedroom 2 | 3.44 m | 3.29 m | 3.44 m x 3.29 m |
| Main Level | Bedroom 3 | 3.05 m | 2.74 m | 3.05 m x 2.74 m |
https://www.realtor.ca/real-estate/27353289/75-switzer-drive-oshawa-centennial-centennial
Interested?
Contact us for more information
Michael Digiovanni
Salesperson
(647) 200-7228
www.mikeysells.com
https://www.facebook.com/MikeySellsHomes/
https://twitter.com/mikeysells

304 Brock St S. 2nd Flr
Whitby, Ontario L1N 4K4
(905) 668-3800
(905) 430-2550
www.remaxhallmark.com/Hallmark-Durham





































