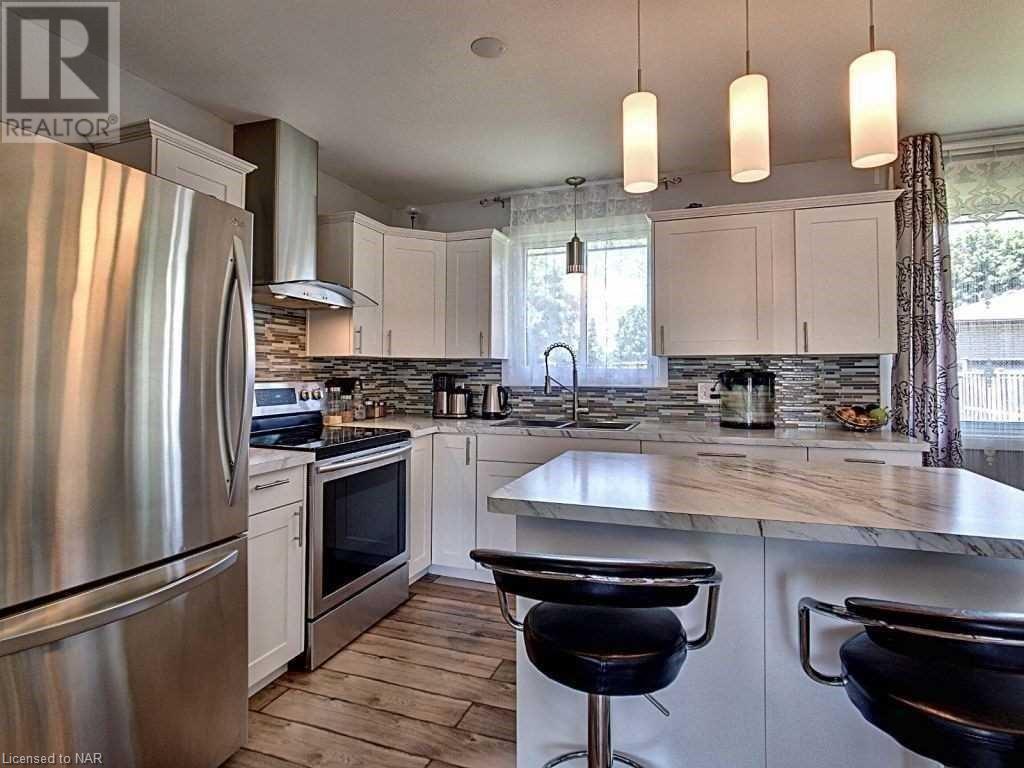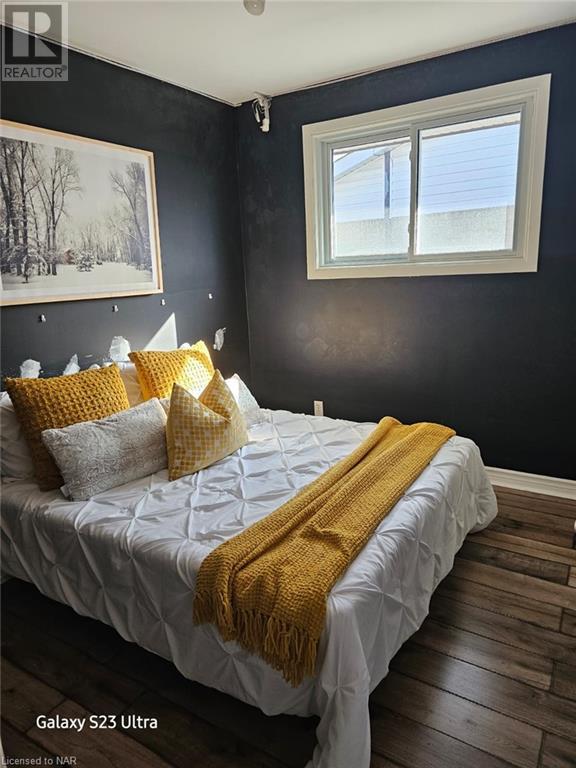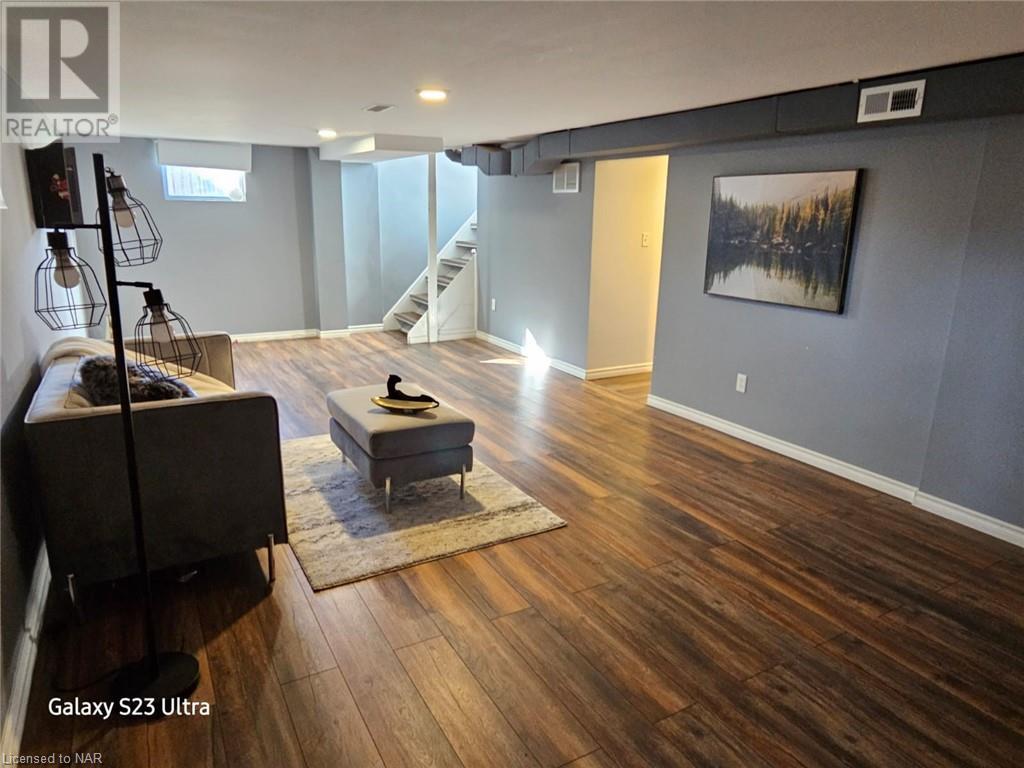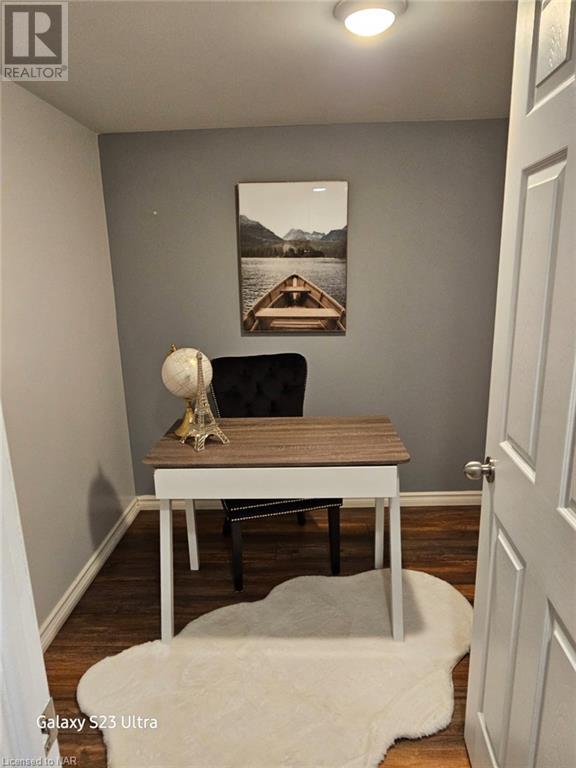6631 Argyll Crescent Niagara Falls, Ontario L2G 5E8
$624,500
Discover this beautifully maintained detached bungalow located in a peaceful, family-friendly neighborhood, just 6 minutes from the iconic Niagara Falls. Set on a generous 54 x 115ft lot, this home offers 3 bright and spacious bedrooms and 1 modern bathroom on the main floor. The finished basement, with its own separate entrance, includes a rec room, 1 private office, and additional bathroom—ideal for added living space or potential rental income. Currently fully rented, generating $3,500/month, this property is an excellent investment opportunity. Outside, enjoy the large front and back yards, perfect for outdoor activities, along with ample parking for four vehicles in the single-lane driveway. With its proximity to local amenities, serene surroundings, and motivated seller, this property won’t last long. (id:55026)
Property Details
| MLS® Number | 40658498 |
| Property Type | Single Family |
| Amenities Near By | Hospital, Park, Place Of Worship, Playground, Public Transit, Schools, Shopping |
| Parking Space Total | 4 |
Building
| Bathroom Total | 2 |
| Bedrooms Above Ground | 3 |
| Bedrooms Total | 3 |
| Appliances | Dryer, Refrigerator, Stove, Washer, Window Coverings |
| Architectural Style | Bungalow |
| Basement Development | Finished |
| Basement Type | Full (finished) |
| Constructed Date | 1967 |
| Construction Style Attachment | Detached |
| Cooling Type | Central Air Conditioning |
| Exterior Finish | Brick |
| Heating Type | Forced Air |
| Stories Total | 1 |
| Size Interior | 1100 Sqft |
| Type | House |
| Utility Water | Municipal Water |
Land
| Access Type | Highway Access, Highway Nearby |
| Acreage | No |
| Land Amenities | Hospital, Park, Place Of Worship, Playground, Public Transit, Schools, Shopping |
| Sewer | Municipal Sewage System |
| Size Depth | 115 Ft |
| Size Frontage | 54 Ft |
| Size Total Text | Under 1/2 Acre |
| Zoning Description | Rc1 |
Rooms
| Level | Type | Length | Width | Dimensions |
|---|---|---|---|---|
| Basement | 4pc Bathroom | 10'11'' x 11'10'' | ||
| Basement | Recreation Room | 25'12'' x 12'10'' | ||
| Basement | Office | 12'12'' x 7'12'' | ||
| Basement | Other | 7'12'' x 7'12'' | ||
| Main Level | 3pc Bathroom | 5'1'' x 9'10'' | ||
| Main Level | Living Room | 16'9'' x 11'8'' | ||
| Main Level | Kitchen | 10'3'' x 9'9'' | ||
| Main Level | Dining Room | 9'9'' x 6'9'' | ||
| Main Level | Bedroom | 9'8'' x 8'7'' | ||
| Main Level | Bedroom | 12'1'' x 7'5'' | ||
| Main Level | Primary Bedroom | 13'0'' x 10'0'' |
https://www.realtor.ca/real-estate/27507231/6631-argyll-crescent-niagara-falls
Interested?
Contact us for more information

Rumi Singh
Salesperson
(289) 296-2616
6746 Morrison Street
Niagara Falls, Ontario L2E 6Z8
(289) 296-1216
(289) 296-2616
cosmorealty.ca

Robby Pruthi
Broker of Record
(289) 296-2616
cosmorealty.ca
6746 Morrison Street
Niagara Falls, Ontario L2E 6Z8
(289) 296-1216
(289) 296-2616
cosmorealty.ca



















