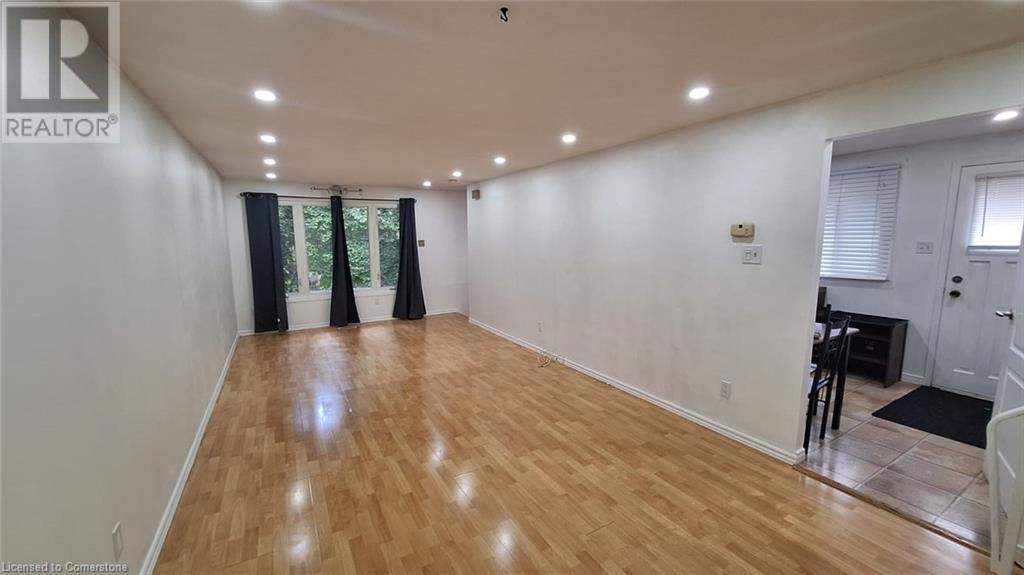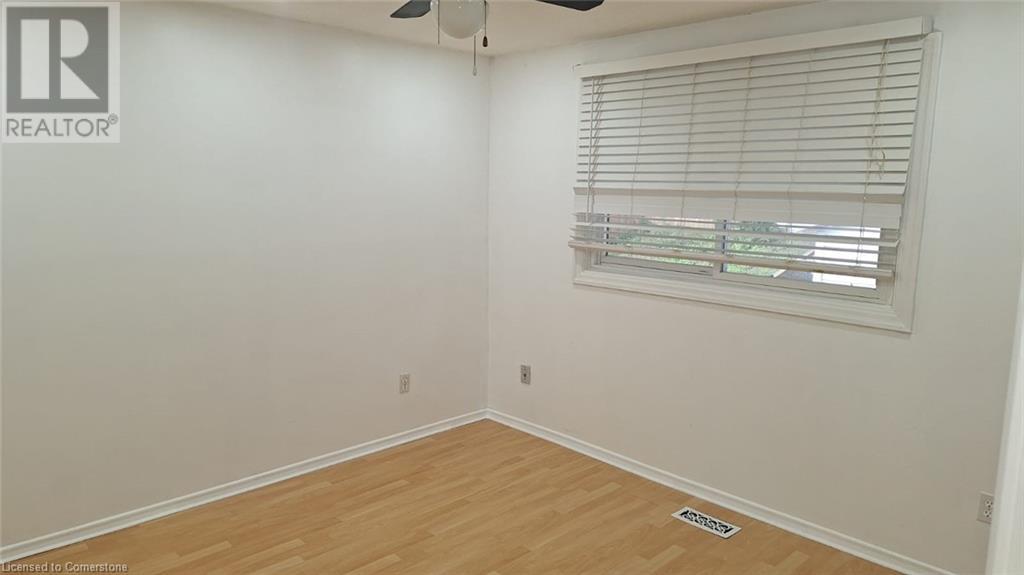65 Northview Heights Drive Cambridge, Ontario N1R 7A7
$2,600 Monthly
A charming semi-detached 3 bedroom home in the heart of Cambridge. This home offers a comfortable and practical layout, making it perfect for families, students & professionals alike! The bright & inviting living room provides an ideal space to rela & entertain. In the kitchen you'll find ample cabinetry & counter space for easy meal prep, in addition to private laundry! Upstairs features 3 generously sized bedrooms, each filled with natural light & offering plenty of closet space for all your needs (including storage in shed). A well appointed 4 pc bathroom completes the upper level. Ideally located close to downtown Cambridge, you'll enjoy easy access to shops, dining & entertainment. The property is also near schools, the University of Waterloo School of Architencture, making it convenient for students & faculty. Plus walking distance to restaurants, grocery, parks, banks & much more offering both comfort & convenience in a prim location! Tenant is responsible for 60% utilities. Access to private backyard, additional storage space in shed & 2 parking spaces available. Main & upper floor only. (id:55026)
Property Details
| MLS® Number | 40659486 |
| Property Type | Single Family |
| Parking Space Total | 2 |
Building
| Bathroom Total | 1 |
| Bedrooms Above Ground | 3 |
| Bedrooms Total | 3 |
| Appliances | Dryer, Refrigerator, Stove, Washer |
| Architectural Style | 2 Level |
| Basement Development | Partially Finished |
| Basement Type | Full (partially Finished) |
| Construction Style Attachment | Semi-detached |
| Cooling Type | Central Air Conditioning |
| Exterior Finish | Brick |
| Heating Fuel | Natural Gas |
| Heating Type | Forced Air |
| Stories Total | 2 |
| Size Interior | 1200 Sqft |
| Type | House |
| Utility Water | Municipal Water |
Parking
| Attached Garage |
Land
| Acreage | No |
| Sewer | Municipal Sewage System |
| Size Frontage | 29 Ft |
| Size Total Text | Unknown |
| Zoning Description | Residential |
Rooms
| Level | Type | Length | Width | Dimensions |
|---|---|---|---|---|
| Second Level | 4pc Bathroom | Measurements not available | ||
| Second Level | Bedroom | 10'7'' x 8'9'' | ||
| Second Level | Bedroom | 7'0'' x 12'6'' | ||
| Second Level | Primary Bedroom | 11'8'' x 10'9'' | ||
| Main Level | Kitchen | 8'1'' x 19'3'' | ||
| Main Level | Dining Room | 11'2'' x 12'2'' | ||
| Main Level | Living Room | 11'2'' x 12'2'' |
https://www.realtor.ca/real-estate/27521575/65-northview-heights-drive-cambridge
Interested?
Contact us for more information
Bain Thompson
Salesperson
www.teambain.com/
33 Pearl Street Unit 200
Mississauga, Ontario L5M 1X1
(905) 897-9610
www.suttonsummit.ca/




























