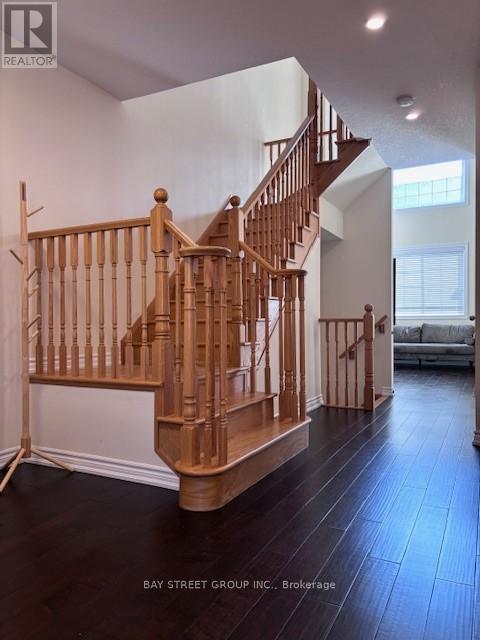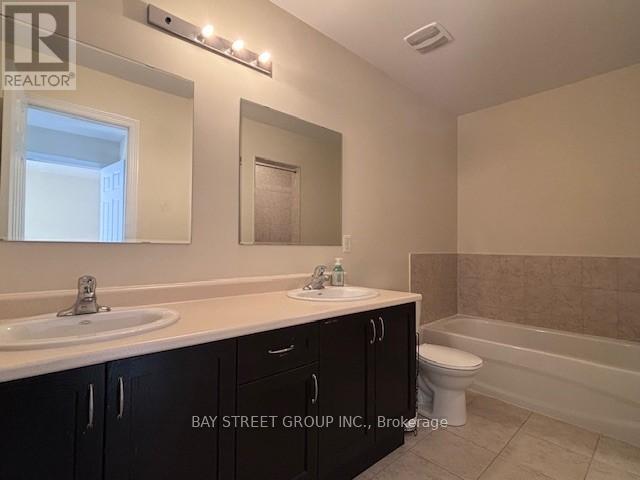647 Murray Meadows Place Milton (Clarke), Ontario L9T 8L7
2 Bedroom
3 Bathroom
Fireplace
Central Air Conditioning
Forced Air
$889,000
Bright, Beautiful Two Ensuite Bedroom Townhome On A Convenient Family Crescent. Main Level Features Living Room With Open Concept And Fireplace. Custom Layout Upstairs Includes Very Large Primary Bedroom with Walk-in-Closet. Great Schools And Many Nature Trails For You to Discover. **** EXTRAS **** New Range Hood, New Stove and More (id:55026)
Property Details
| MLS® Number | W9297681 |
| Property Type | Single Family |
| Community Name | Clarke |
| Features | Paved Yard, Sump Pump |
| Parking Space Total | 3 |
Building
| Bathroom Total | 3 |
| Bedrooms Above Ground | 2 |
| Bedrooms Total | 2 |
| Appliances | Dishwasher, Dryer, Refrigerator, Stove, Washer |
| Basement Development | Unfinished |
| Basement Type | N/a (unfinished) |
| Construction Style Attachment | Attached |
| Cooling Type | Central Air Conditioning |
| Exterior Finish | Brick |
| Fireplace Present | Yes |
| Flooring Type | Hardwood, Ceramic, Carpeted |
| Foundation Type | Poured Concrete |
| Half Bath Total | 1 |
| Heating Fuel | Natural Gas |
| Heating Type | Forced Air |
| Stories Total | 2 |
| Type | Row / Townhouse |
| Utility Water | Municipal Water |
Parking
| Attached Garage |
Land
| Acreage | No |
| Sewer | Sanitary Sewer |
| Size Depth | 78 Ft ,3 In |
| Size Frontage | 23 Ft |
| Size Irregular | 23 X 78.25 Ft |
| Size Total Text | 23 X 78.25 Ft |
Rooms
| Level | Type | Length | Width | Dimensions |
|---|---|---|---|---|
| Second Level | Bedroom | 3.53 m | 4.87 m | 3.53 m x 4.87 m |
| Main Level | Den | 2.01 m | 2.74 m | 2.01 m x 2.74 m |
| Main Level | Great Room | 3.59 m | 4.57 m | 3.59 m x 4.57 m |
| Main Level | Kitchen | 3.16 m | 2.62 m | 3.16 m x 2.62 m |
| Main Level | Eating Area | 2.77 m | 2.74 m | 2.77 m x 2.74 m |
https://www.realtor.ca/real-estate/27361122/647-murray-meadows-place-milton-clarke-clarke
Interested?
Contact us for more information
Steve Chan
Salesperson

Bay Street Group Inc.
8300 Woodbine Ave Ste 500
Markham, Ontario L3R 9Y7
8300 Woodbine Ave Ste 500
Markham, Ontario L3R 9Y7
(905) 909-0101
(905) 909-0202











