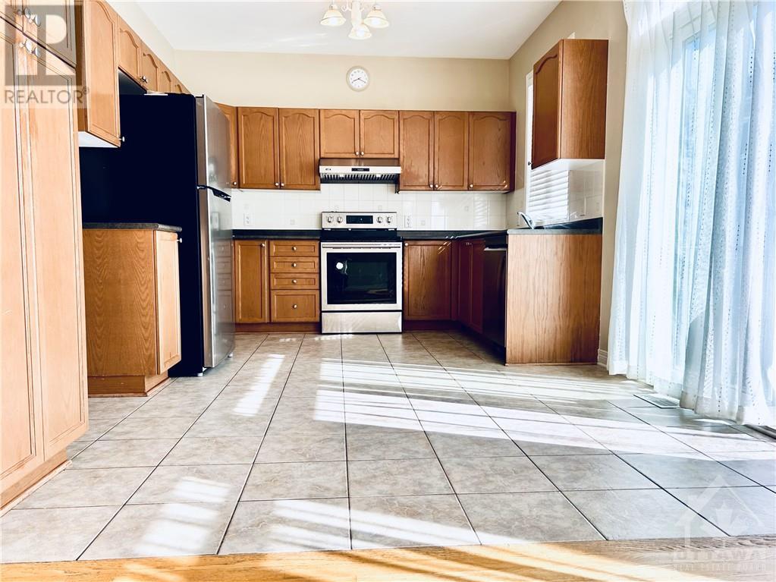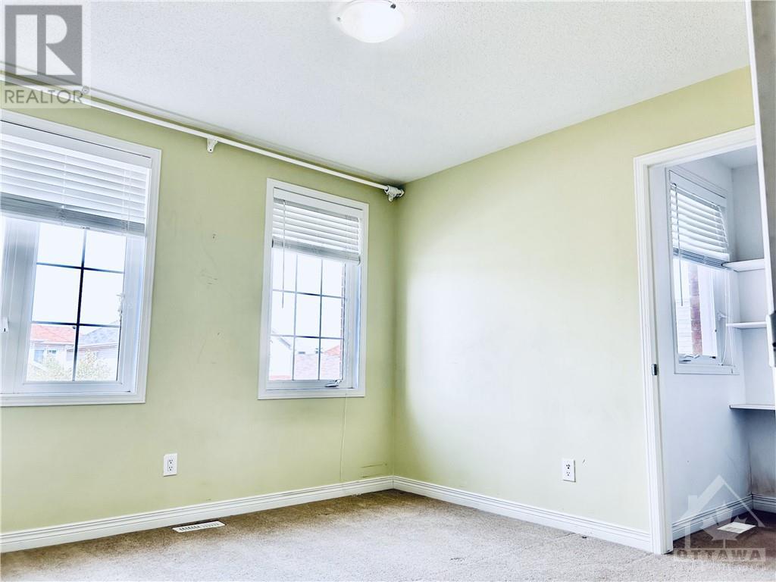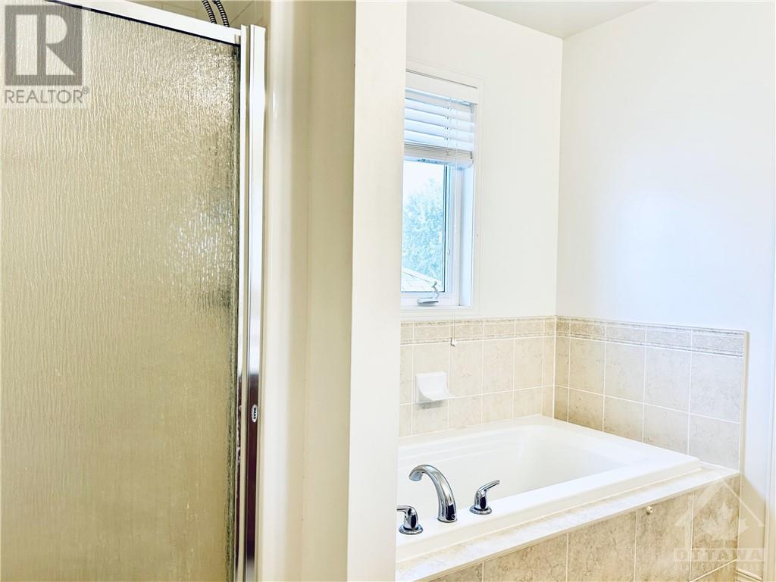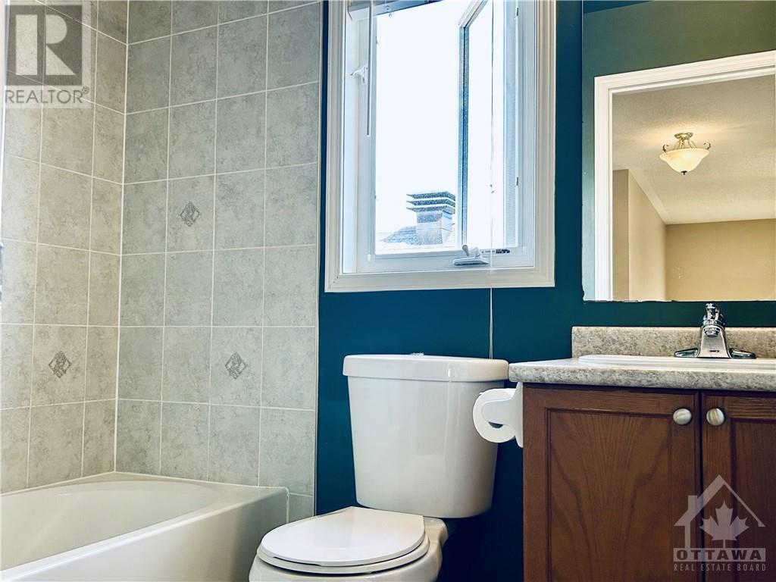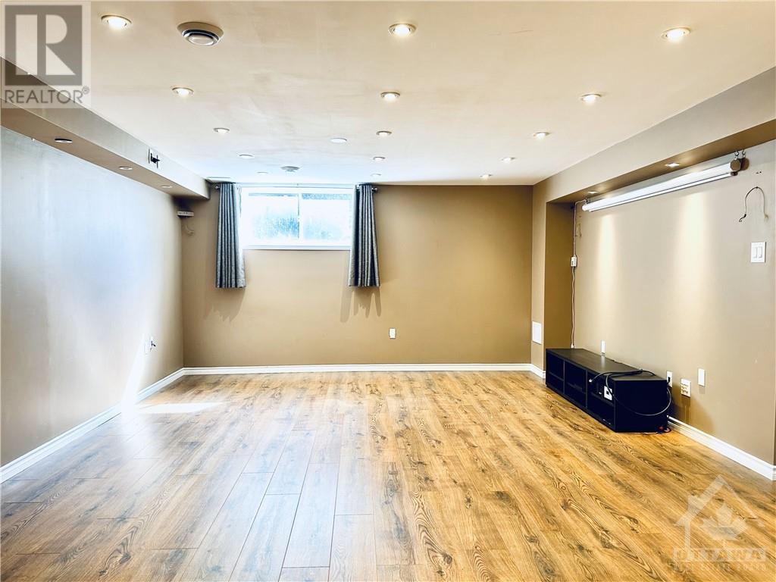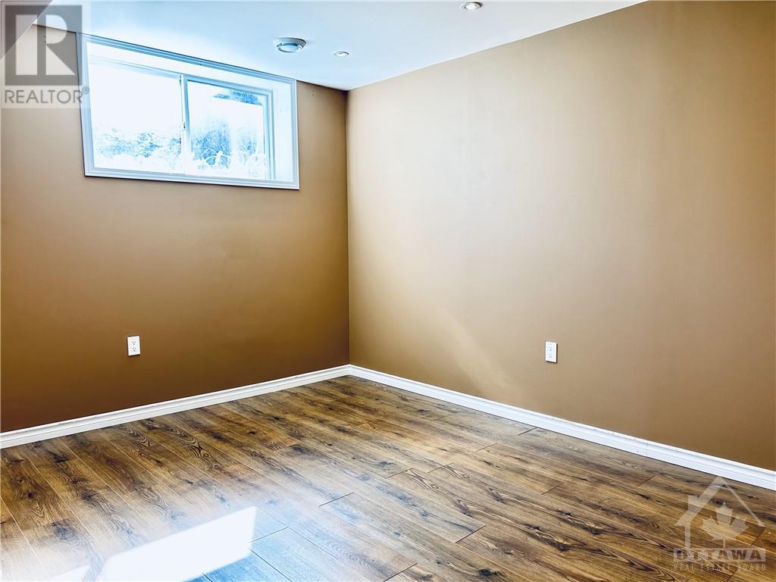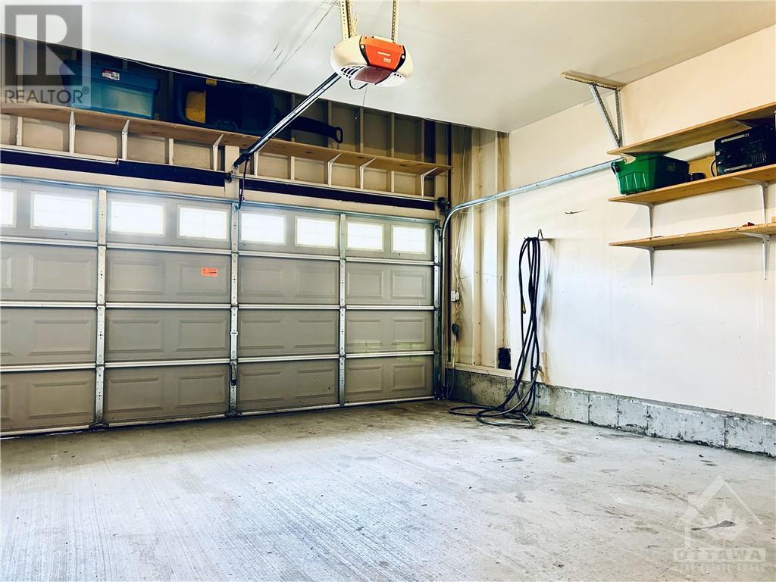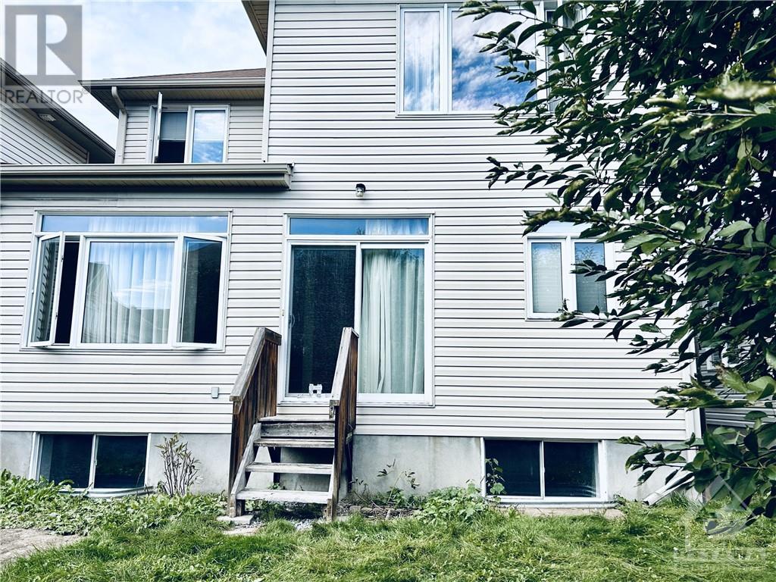574 Bidwell Street Ottawa, Ontario K2J 0H6
$2,975 Monthly
Sun-filled home situated in a quiet street and surrounded by all single homes. This residence features 5 bdrs and 4 bathrooms ensuring enough space for your family. Step into the inviting foyer, setting a warm tone at the entrance, 9-foot ceiling, open-concept dining, and living room with all hardwood flooring, the kitchen/ breakfast and family room have sunny South exposure to the fully fenced yard. A quartz countertop will be installed soon. Upstairs, you’ll find 4 well-sized bedrooms, including the spacious primary bedroom with a double closet and a 5-piece ensuite. One of the bedrooms has a walk-in closet. The fully finished basement gives you a great entertaining space with pot lights throughout and two look-out windows. 5th bedroom is versatile enough to fit your best needs: office, gym, or teen’s room. A full bathroom and laundry are also on this level. Lots of built-in storage in the garage. Close to great schools, parks, Costco, transit, and easy access to 416 HW. (id:55026)
Property Details
| MLS® Number | 1415096 |
| Property Type | Single Family |
| Neigbourhood | Barrhaven |
| Amenities Near By | Public Transit, Recreation Nearby, Shopping |
| Community Features | Family Oriented |
| Features | Automatic Garage Door Opener |
| Parking Space Total | 4 |
Building
| Bathroom Total | 4 |
| Bedrooms Above Ground | 4 |
| Bedrooms Below Ground | 1 |
| Bedrooms Total | 5 |
| Amenities | Laundry - In Suite |
| Appliances | Refrigerator, Dishwasher, Dryer, Hood Fan, Microwave, Stove, Washer |
| Basement Development | Finished |
| Basement Type | Full (finished) |
| Constructed Date | 2009 |
| Construction Style Attachment | Detached |
| Cooling Type | Central Air Conditioning |
| Exterior Finish | Stone, Brick, Siding |
| Fire Protection | Smoke Detectors |
| Fireplace Present | Yes |
| Fireplace Total | 1 |
| Flooring Type | Wall-to-wall Carpet, Hardwood, Tile |
| Half Bath Total | 1 |
| Heating Fuel | Natural Gas |
| Heating Type | Forced Air |
| Stories Total | 2 |
| Type | House |
| Utility Water | Municipal Water |
Parking
| Attached Garage |
Land
| Acreage | No |
| Land Amenities | Public Transit, Recreation Nearby, Shopping |
| Sewer | Municipal Sewage System |
| Size Irregular | * Ft X * Ft |
| Size Total Text | * Ft X * Ft |
| Zoning Description | Residential |
Rooms
| Level | Type | Length | Width | Dimensions |
|---|---|---|---|---|
| Second Level | Primary Bedroom | 13'4" x 14'0" | ||
| Second Level | Bedroom | 11'0" x 10'6" | ||
| Second Level | Bedroom | 10'10" x 12'1" | ||
| Second Level | Bedroom | 10'10" x 11'0" | ||
| Main Level | Living Room/dining Room | 15'8" x 24'0" | ||
| Main Level | Family Room/fireplace | 11'0" x 14'6" | ||
| Main Level | Kitchen | 16'0" x 11'0" |
https://www.realtor.ca/real-estate/27508310/574-bidwell-street-ottawa-barrhaven
Interested?
Contact us for more information

Nicole Li
Salesperson
www.nicolelihomes.com/
https://www.facebook.com/nicoleli
https://www.linkedin.com/in/nicole-li-4691221a7/
5 Corvus Court
Ottawa, Ontario K2E 7Z4
(855) 484-6042
(613) 733-3435






