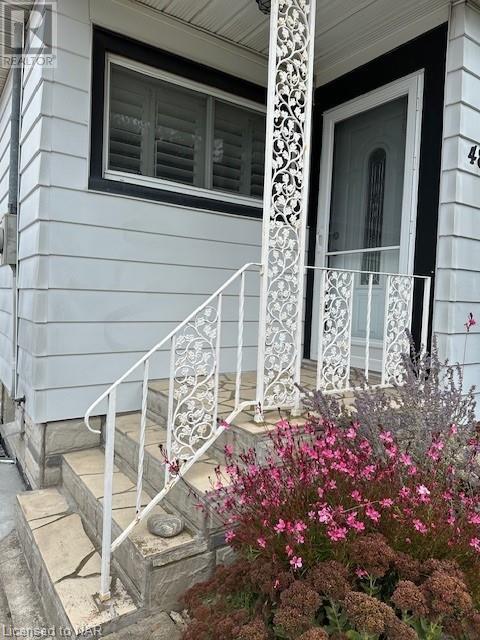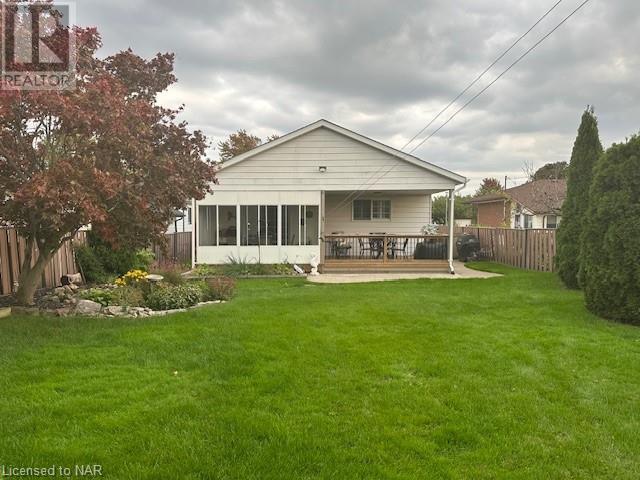48 Mcdonald Avenue Thorold, Ontario L2V 3E6
$739,900
Versatile Multi-generational. Frist time on the market since 1956. Discover the perfect opportunity for multi-generational living with this thoughtfully designed home! This original 3-Bedroom residence features a spacious downstairs living area complete with its own kitchen, offering privacy and independence for extended family and guests. In addition a unit was added in 1992 provides even more flexibility, all with separate entrances for added convenience. The main floor boasts large, bright windows adorned with California Shutters, modern bathrooms and updated kitchens. The rear one-bedroom unit showcases elegant Brazilian Hardwood Floors, skylights, and an open-concept living area with built-in gas fireplace creating a warm and inviting atmosphere. Enjoy the beauty of nature in the three-season sunroom that leads to a covered deck, perfect for entertaining. The fully steel fenced yard features custom shed and perennial gardens, making it a peaceful retreat. A concrete driveway offers ample parking for multiple vehicles, ensuring convenience for you and your guests. Whether you’re looking for a family home with flexible living arrangements or a property for a larger family, minutes to Brock U & Pen Centre, this gem has it all. Don’t miss out- schedule your showing today! (id:55026)
Property Details
| MLS® Number | 40661307 |
| Property Type | Single Family |
| Amenities Near By | Place Of Worship, Playground, Public Transit, Schools |
| Community Features | Quiet Area |
| Equipment Type | Water Heater |
| Features | In-law Suite |
| Parking Space Total | 6 |
| Rental Equipment Type | Water Heater |
| Structure | Shed, Porch |
Building
| Bathroom Total | 3 |
| Bedrooms Above Ground | 4 |
| Bedrooms Below Ground | 1 |
| Bedrooms Total | 5 |
| Appliances | Water Meter |
| Architectural Style | Bungalow |
| Basement Development | Finished |
| Basement Type | Full (finished) |
| Constructed Date | 1956 |
| Construction Style Attachment | Detached |
| Cooling Type | Central Air Conditioning |
| Exterior Finish | Aluminum Siding |
| Fire Protection | Smoke Detectors |
| Fireplace Present | Yes |
| Fireplace Total | 1 |
| Heating Fuel | Natural Gas |
| Heating Type | Forced Air |
| Stories Total | 1 |
| Size Interior | 2950 Sqft |
| Type | House |
| Utility Water | Municipal Water |
Land
| Access Type | Highway Nearby |
| Acreage | No |
| Land Amenities | Place Of Worship, Playground, Public Transit, Schools |
| Landscape Features | Landscaped |
| Sewer | Sanitary Sewer |
| Size Depth | 184 Ft |
| Size Frontage | 48 Ft |
| Size Total Text | 1/2 - 1.99 Acres |
| Zoning Description | R1 |
Rooms
| Level | Type | Length | Width | Dimensions |
|---|---|---|---|---|
| Lower Level | 3pc Bathroom | Measurements not available | ||
| Lower Level | Bedroom | 12'7'' x 10'6'' | ||
| Lower Level | Living Room | 13'1'' x 11'1'' | ||
| Lower Level | Kitchen | 12'6'' x 11'0'' | ||
| Main Level | 3pc Bathroom | Measurements not available | ||
| Main Level | Sunroom | 14'3'' x 9'7'' | ||
| Main Level | Bedroom | 14'3'' x 13'3'' | ||
| Main Level | Living Room | 18'6'' x 13'0'' | ||
| Main Level | Kitchen | 13'4'' x 13'0'' | ||
| Main Level | Primary Bedroom | 12'0'' x 9'9'' | ||
| Main Level | Bedroom | 10'0'' x 9'0'' | ||
| Main Level | Bedroom | 10'6'' x 10'3'' | ||
| Main Level | Living Room | 18'0'' x 11'0'' | ||
| Main Level | 4pc Bathroom | Measurements not available | ||
| Main Level | Kitchen | 13'0'' x 11'0'' |
https://www.realtor.ca/real-estate/27529169/48-mcdonald-avenue-thorold
Interested?
Contact us for more information

Emily Gillan
Salesperson
(905) 684-1321
www.homesbyemily.ca/

Lake & Carlton Plaza
St. Catharines, Ontario L2R 7J8
(905) 641-1110
(905) 684-1321
www.remax-gc.com






























