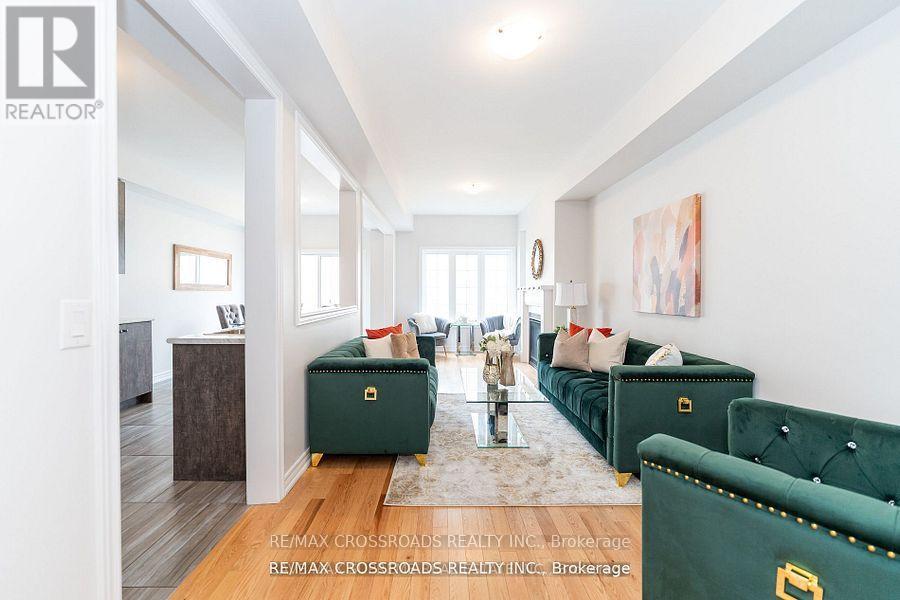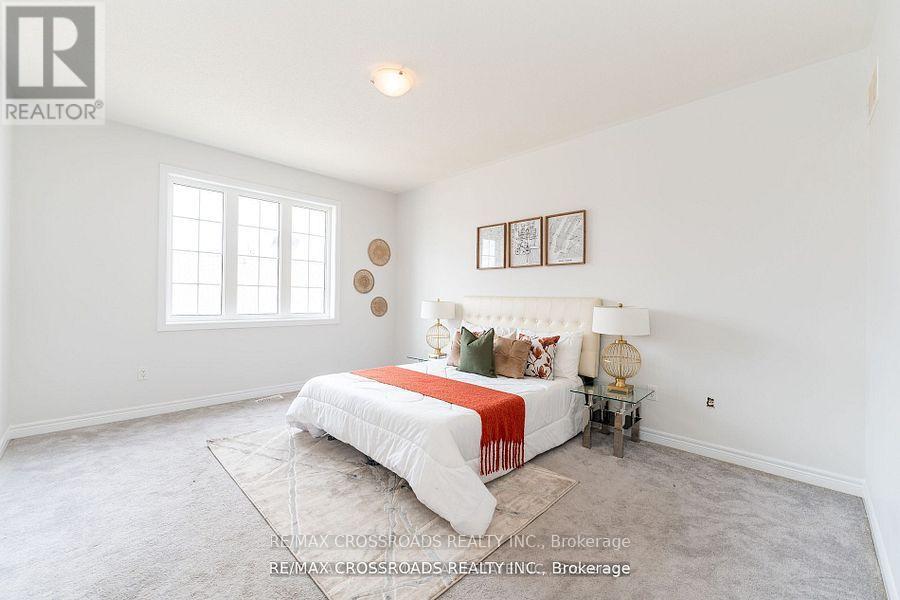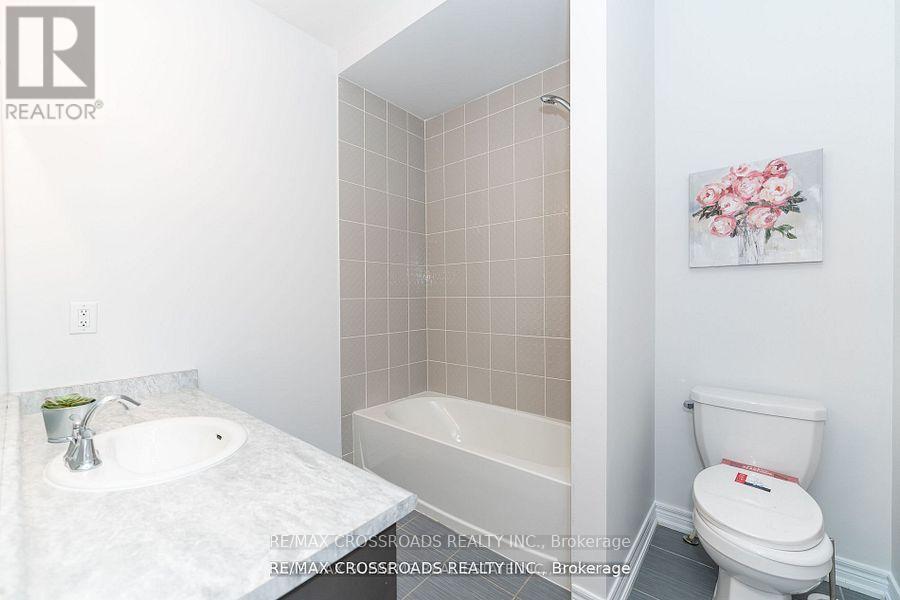48 Blackwell Crescent Bradford West Gwillimbury (Bradford), Ontario L3Z 3B8
$3,100 Monthly
Welcome To This Beautiful 3 Bedroom Freehold Townhome In The Heart Of Bradford Community, Bright And Open Concept Layout With 9 Feet Ceiling On Both Levels, Cozy Living Room With Gas Fireplace, Large Eat-In Kitchen With Stainless Steel Appliances And Walkout To Backyard, Spacious Primary Bedroom With Large Walk-In Closet, 5 Pc Ensuite + Large Soaker Tub. Hardwood Floors Throughout Main Floor & Second Floor Hallway. Walk To Elementary & Secondary Schools, Parks, Groceries, Shopping And Restaurants. Close To Hwy 400 & Bradford Go Station.. **** EXTRAS **** All Existing Electric Light Fixtures, (Stainless Steel Fridge, Stove, Built-In Dishwasher), Stacked Washer And Dryer, Central Air Conditioner, Garage Door Opener & Remote Control. (id:55026)
Property Details
| MLS® Number | N9271909 |
| Property Type | Single Family |
| Community Name | Bradford |
| Parking Space Total | 3 |
Building
| Bathroom Total | 3 |
| Bedrooms Above Ground | 3 |
| Bedrooms Total | 3 |
| Basement Development | Unfinished |
| Basement Type | N/a (unfinished) |
| Construction Style Attachment | Attached |
| Cooling Type | Central Air Conditioning |
| Exterior Finish | Brick |
| Fireplace Present | Yes |
| Foundation Type | Unknown |
| Half Bath Total | 1 |
| Heating Fuel | Natural Gas |
| Heating Type | Forced Air |
| Stories Total | 2 |
| Type | Row / Townhouse |
| Utility Water | Municipal Water |
Parking
| Attached Garage |
Land
| Acreage | No |
| Sewer | Sanitary Sewer |
Interested?
Contact us for more information
Jannie Lam
Salesperson
(416) 720-1831

208 - 8901 Woodbine Ave
Markham, Ontario L3R 9Y4
(905) 305-0505
(905) 305-0506
www.remaxcrossroads.ca/
































