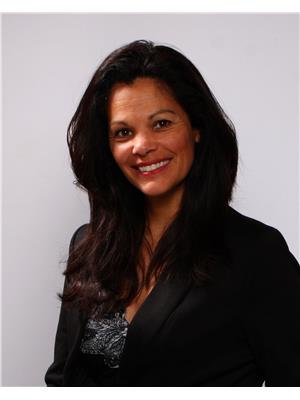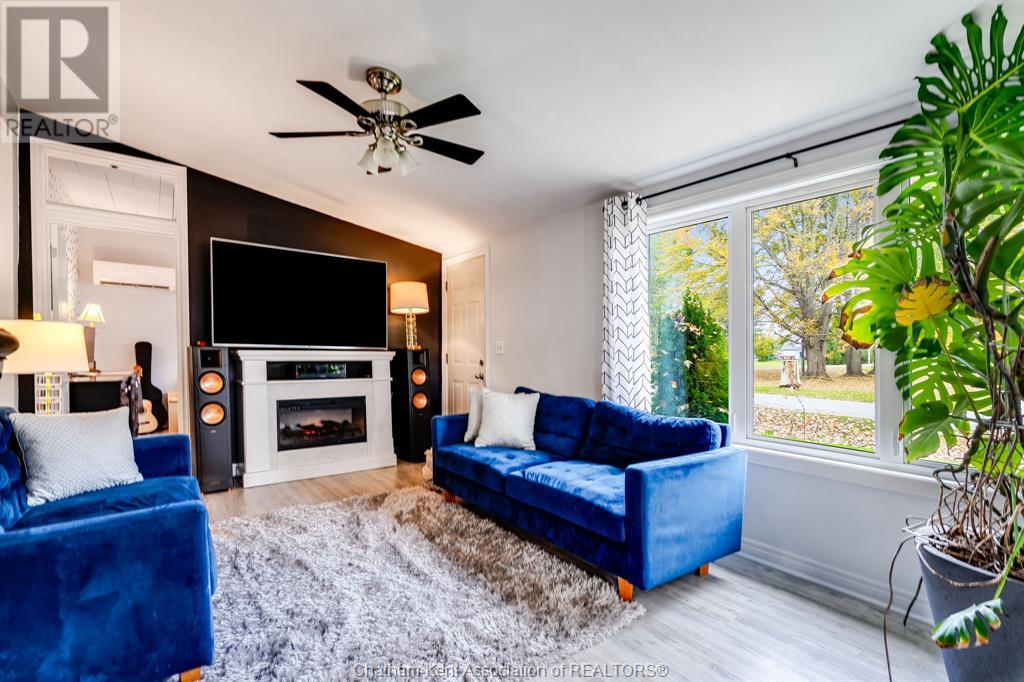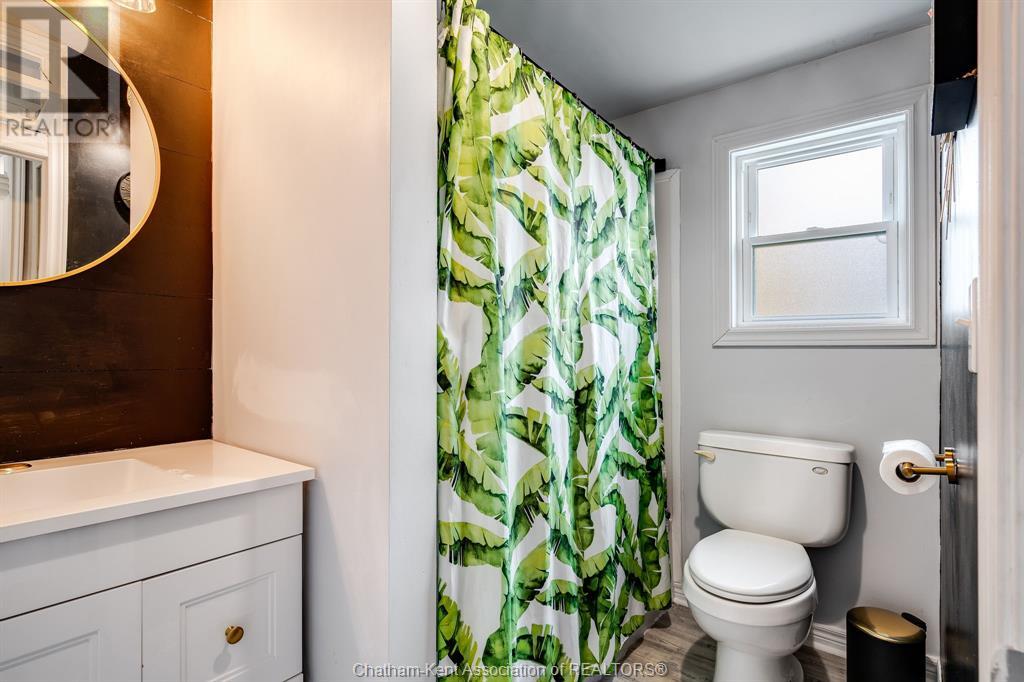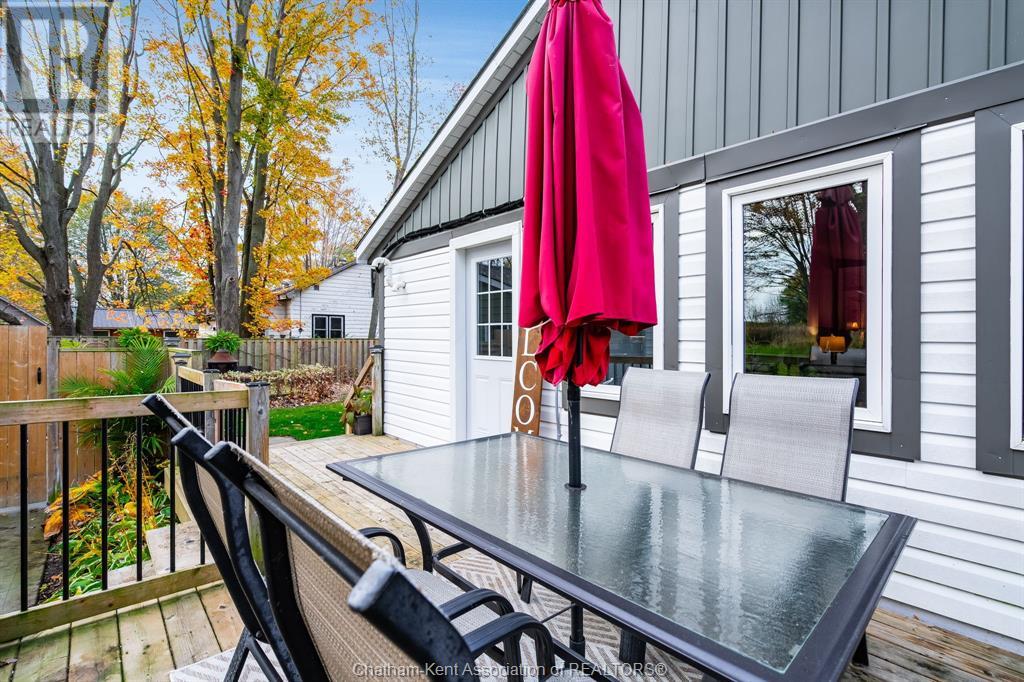44 William Street Shrewsbury, Ontario N0P 1A0
$399,900
Come discover your dream home in the picturesque village of Shrewsbury! Just minutes from essential amenities, including schools, grocery shopping, Blenheim Medical Health Foundation, & easy access to Highway 401, this charming, well-maintained two-bedroom home is a true gem. Set on a beautifully treed lot, this property offers serene views & is a short walk from Rondeau Bay & the public boat launch—ideal for outdoor enthusiasts. Inside, the bright white kitchen features a breakfast bar that flows into the living area, the dining area is surrounded by windows, inviting natural light. Two cozy bedrooms & 4-piece bath are enhanced by window transoms over the doors, maintaining an airy feel. Recent updates include a 2020 ductless heating system, hot water on demand, a 2018 septic system & more. Enjoy outdoor living on the pressure-treated deck & in the fenced backyard. Spacious 20x20 two-car garage, is perfect for storage toys or a workshop. Schedule a showing today! Sch B w all offers. (id:55026)
Property Details
| MLS® Number | 24026306 |
| Property Type | Single Family |
| Features | Double Width Or More Driveway |
| Water Front Type | Waterfront Nearby |
Building
| Bathroom Total | 1 |
| Bedrooms Above Ground | 2 |
| Bedrooms Total | 2 |
| Appliances | Hot Tub |
| Architectural Style | Bungalow, Ranch |
| Constructed Date | 1966 |
| Construction Style Attachment | Detached |
| Cooling Type | Heat Pump, Partially Air Conditioned |
| Exterior Finish | Aluminum/vinyl |
| Flooring Type | Laminate |
| Foundation Type | Concrete |
| Heating Fuel | Natural Gas |
| Heating Type | Ductless, Heat Pump |
| Stories Total | 1 |
| Type | House |
Parking
| Detached Garage | |
| Garage |
Land
| Acreage | No |
| Fence Type | Fence |
| Landscape Features | Landscaped |
| Sewer | Septic System |
| Size Irregular | 80.31x100.85 |
| Size Total Text | 80.31x100.85|under 1/4 Acre |
| Zoning Description | Vr |
Rooms
| Level | Type | Length | Width | Dimensions |
|---|---|---|---|---|
| Main Level | 4pc Bathroom | Measurements not available | ||
| Main Level | Bedroom | 11 ft ,3 in | 8 ft ,5 in | 11 ft ,3 in x 8 ft ,5 in |
| Main Level | Primary Bedroom | 11 ft | 9 ft | 11 ft x 9 ft |
| Main Level | Foyer | 8 ft | 6 ft | 8 ft x 6 ft |
| Main Level | Kitchen | 12 ft | 8 ft ,9 in | 12 ft x 8 ft ,9 in |
| Main Level | Living Room/dining Room | 26 ft ,6 in | 11 ft ,6 in | 26 ft ,6 in x 11 ft ,6 in |
https://www.realtor.ca/real-estate/27604394/44-william-street-shrewsbury
Interested?
Contact us for more information

Mary Shadd
Broker
https://www.facebook.com/LovingLifeRealEstateTeam
54 Princess St. Rr#3
Blenheim, Ontario N0P 1A0
(519) 438-8000




























