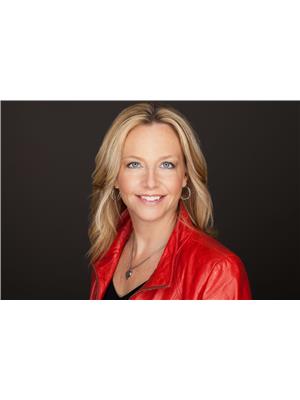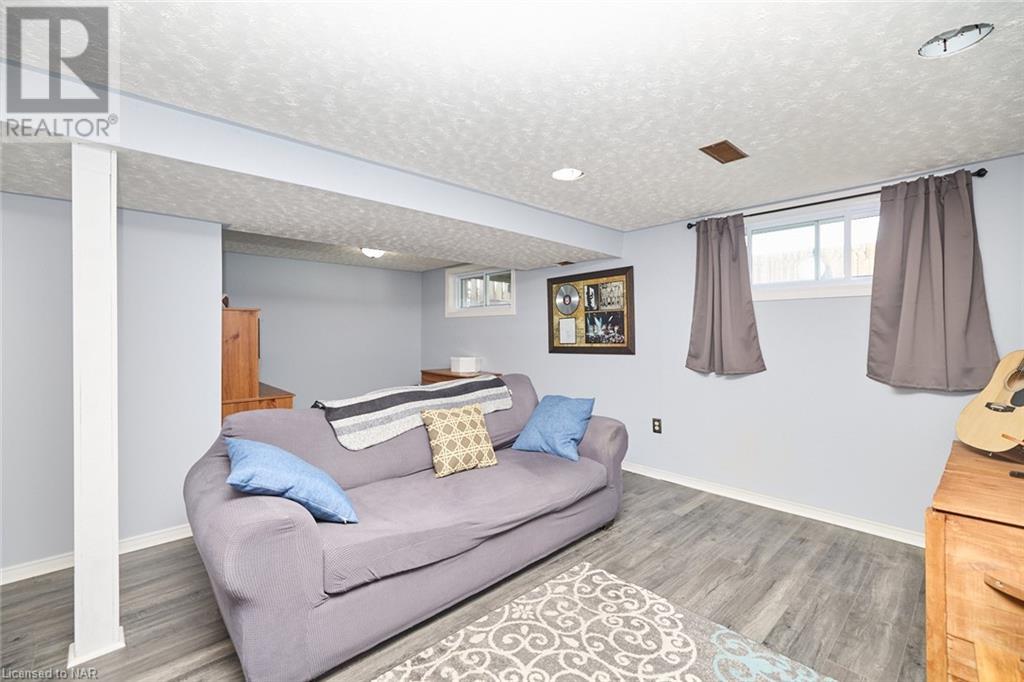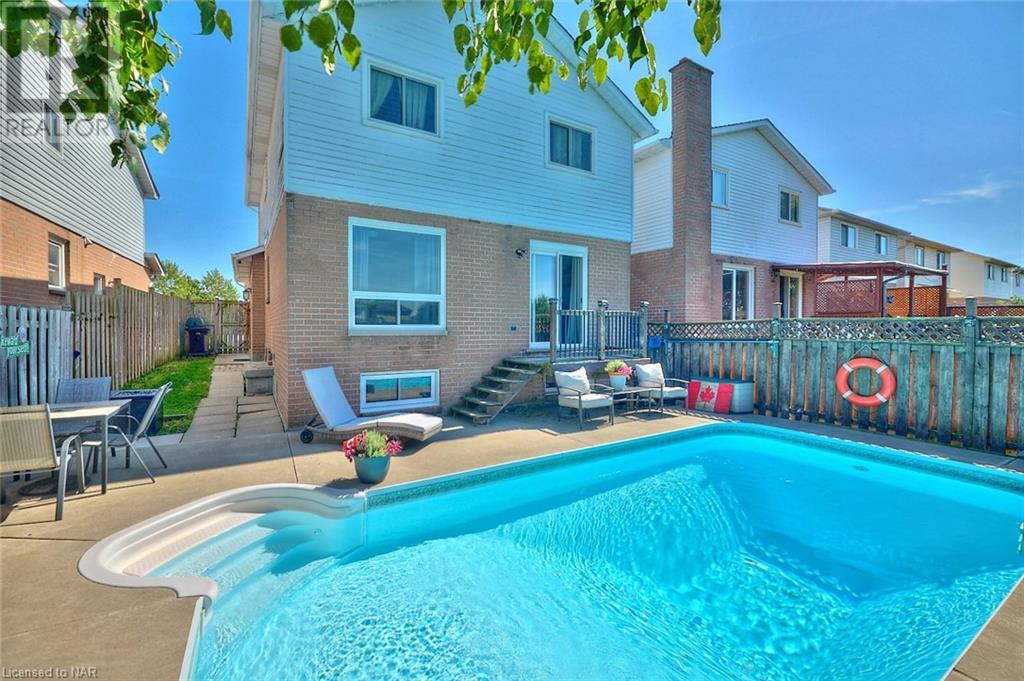38 Culligan Crescent Thorold, Ontario L2V 4P1
$669,000
Located in the coveted Confederation Heights, this property sits on a tranquil crescent adjacent to South Park. It boasts a 12 x 24 inground pool, three bedrooms and two and a half bathrooms. An attached single car garage, a fully fenced private yard, and numerous updates enhance its appeal, including a new furnace and A/C in 2024, roof 2017, windows and patio door 2019, and garage door 2018. The finished basement features large windows, providing ample brightness, and space for a home office, family room and a 3 piece bath. Make your offer today! (id:55026)
Property Details
| MLS® Number | 40655286 |
| Property Type | Single Family |
| Amenities Near By | Public Transit |
| Equipment Type | Water Heater |
| Parking Space Total | 3 |
| Pool Type | Inground Pool |
| Rental Equipment Type | Water Heater |
Building
| Bathroom Total | 3 |
| Bedrooms Above Ground | 3 |
| Bedrooms Total | 3 |
| Appliances | Dishwasher, Dryer, Refrigerator, Stove, Washer, Window Coverings |
| Architectural Style | 2 Level |
| Basement Development | Finished |
| Basement Type | Full (finished) |
| Constructed Date | 1988 |
| Construction Style Attachment | Detached |
| Cooling Type | Central Air Conditioning |
| Exterior Finish | Brick, Vinyl Siding |
| Foundation Type | Poured Concrete |
| Half Bath Total | 1 |
| Heating Fuel | Natural Gas |
| Heating Type | Forced Air |
| Stories Total | 2 |
| Size Interior | 1570 Sqft |
| Type | House |
| Utility Water | Municipal Water |
Parking
| Attached Garage |
Land
| Access Type | Highway Nearby |
| Acreage | No |
| Land Amenities | Public Transit |
| Sewer | Municipal Sewage System |
| Size Depth | 90 Ft |
| Size Frontage | 35 Ft |
| Size Total Text | Under 1/2 Acre |
| Zoning Description | R2 |
Rooms
| Level | Type | Length | Width | Dimensions |
|---|---|---|---|---|
| Second Level | 4pc Bathroom | Measurements not available | ||
| Second Level | Bedroom | 11'7'' x 10'10'' | ||
| Second Level | Bedroom | 13'11'' x 10'10'' | ||
| Second Level | Primary Bedroom | 18'3'' x 11'5'' | ||
| Basement | Cold Room | Measurements not available | ||
| Basement | Laundry Room | 10'2'' x 5'4'' | ||
| Basement | Office | 9'7'' x 7'6'' | ||
| Basement | Family Room | 15'7'' x 12'10'' | ||
| Basement | 3pc Bathroom | Measurements not available | ||
| Main Level | 2pc Bathroom | Measurements not available | ||
| Main Level | Kitchen | 11'8'' x 9'9'' | ||
| Main Level | Dining Room | 10'4'' x 9'3'' | ||
| Main Level | Living Room | 16'10'' x 11'5'' | ||
| Main Level | Foyer | 17'5'' x 6'10'' |
https://www.realtor.ca/real-estate/27513389/38-culligan-crescent-thorold
Interested?
Contact us for more information

Beverley Charnock
Salesperson
www.homesniagara.com/
www.facebook.com/Beverley-Charnock-Royal-LePage-NRC-373036650110541/
35 Maywood Avenue
St. Catharines, Ontario L2R 1C5
(905) 688-4561
www.homesniagara.com/











































