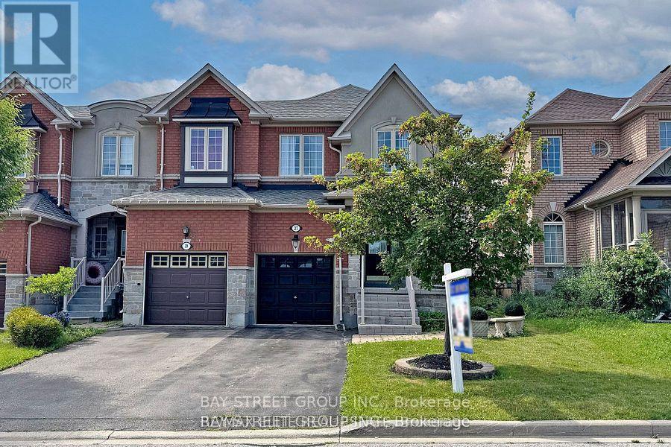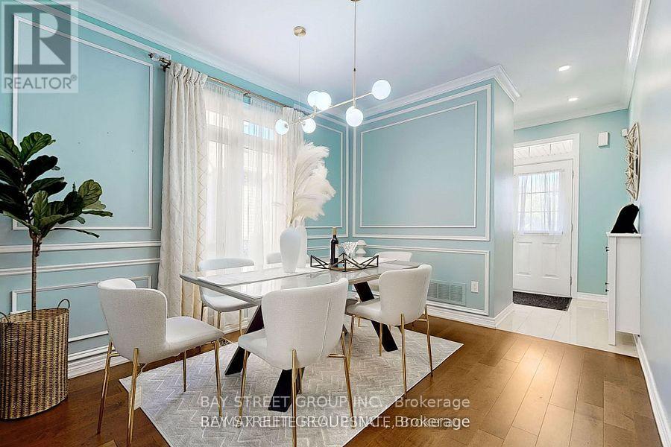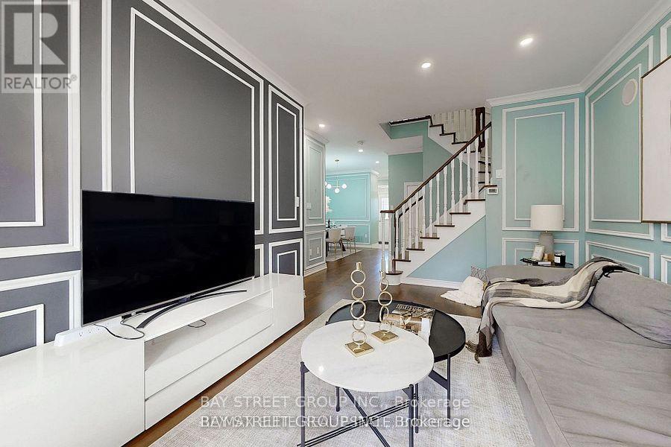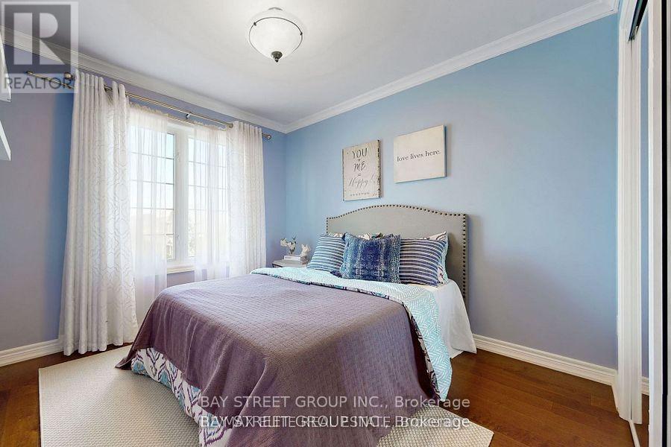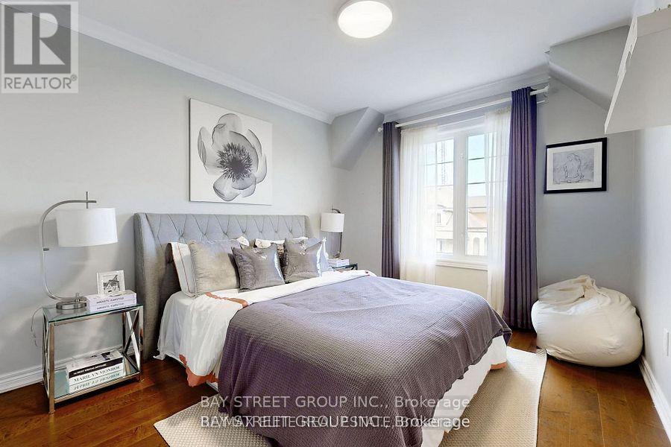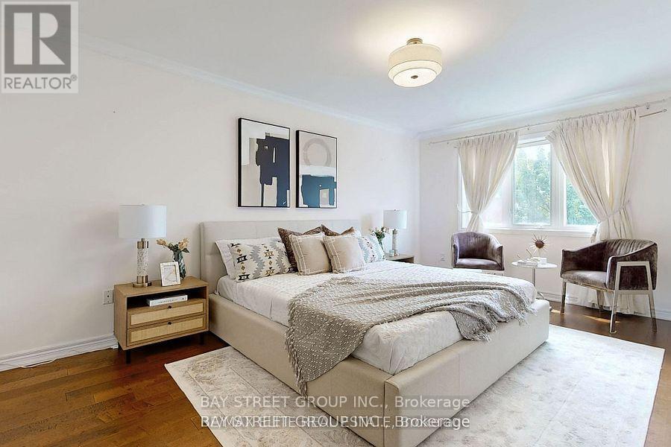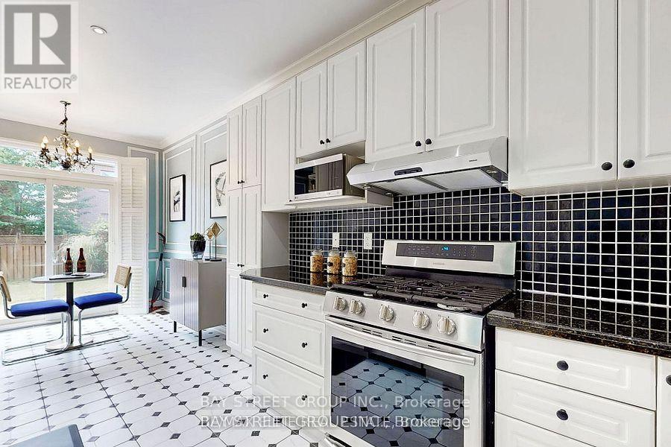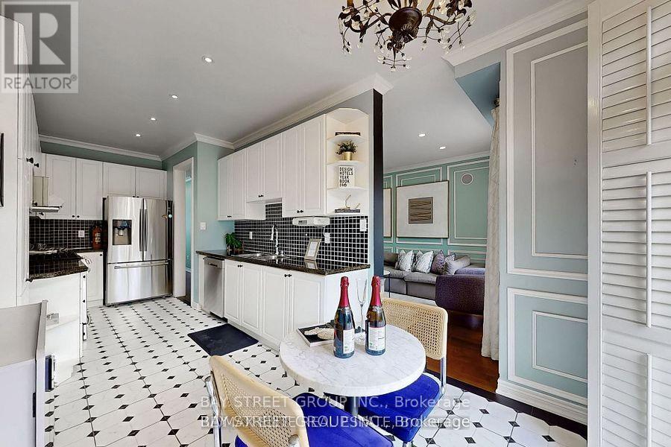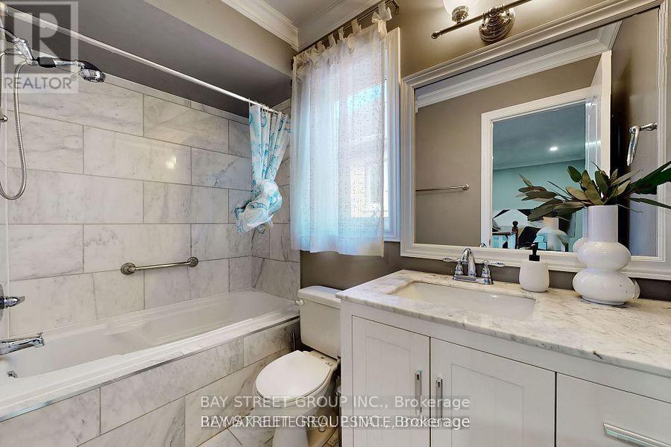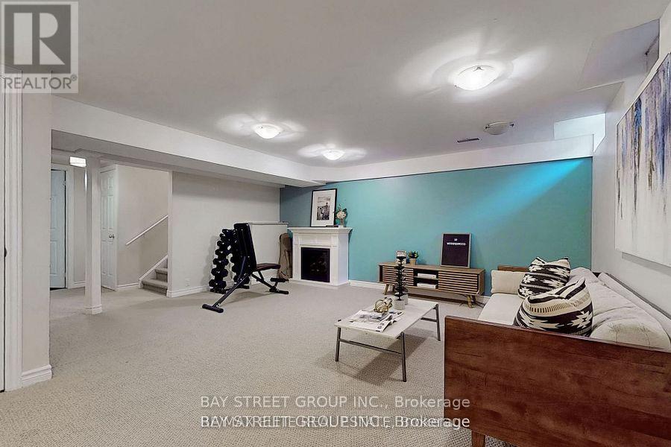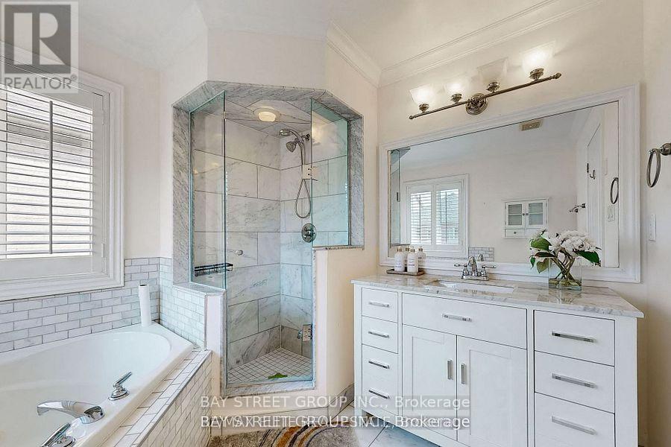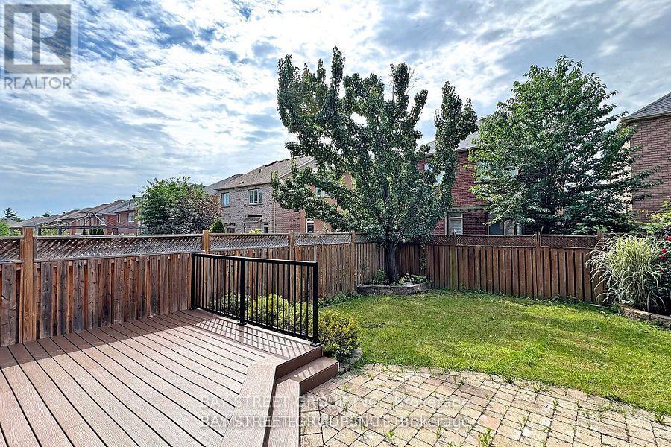37 Whisperwood Road Vaughan, Ontario L4J 9G6
$4,200 Monthly
Immaculate Elegant End Unit Townhome Nestled In The Desirable Thornhill Woods Neighbourhood Boasts 9 Ft Ceilings, Renovated: Kitchen W/ Granite Counters & Backsplash, Gas Stove, Pot Lights, Bathroom W/Marble Counters/Floors & Wainscotting, Prof Finished Basement W/3 Pc Bath, Newer Hardwood Flooring & Crown Moulding Thruout, Newer Roof 2020, B/I Speakers, Cvac, Garage & 2nd Bdr Linked-Feels Like A Detached. Landscaped Yard W/Custom Lifetime Deck & Much More. The owner spent a lot $$$ in designing the interior with a blend of French and modern styles, characterized by bright and harmonious color schemes. The open-concept kitchen boasts stainless steel appliances, complemented by stylish tiled floors and cabinets. The spacious and bright living and dining areas feature hardwood floors throughout, with lots of pot lights through out the entire house. (id:55026)
Property Details
| MLS® Number | N12445568 |
| Property Type | Single Family |
| Community Name | Patterson |
| Amenities Near By | Hospital, Park, Place Of Worship, Public Transit |
| Features | Carpet Free |
| Parking Space Total | 3 |
Building
| Bathroom Total | 4 |
| Bedrooms Above Ground | 3 |
| Bedrooms Total | 3 |
| Basement Development | Finished |
| Basement Type | N/a (finished) |
| Construction Style Attachment | Attached |
| Cooling Type | Central Air Conditioning, Ventilation System |
| Exterior Finish | Brick |
| Fireplace Present | Yes |
| Flooring Type | Hardwood |
| Foundation Type | Concrete |
| Half Bath Total | 1 |
| Heating Fuel | Natural Gas |
| Heating Type | Forced Air |
| Stories Total | 2 |
| Size Interior | 1,500 - 2,000 Ft2 |
| Type | Row / Townhouse |
| Utility Water | Municipal Water |
Parking
| Attached Garage | |
| Garage |
Land
| Acreage | No |
| Fence Type | Fenced Yard |
| Land Amenities | Hospital, Park, Place Of Worship, Public Transit |
| Sewer | Sanitary Sewer |
| Size Depth | 107 Ft ,10 In |
| Size Frontage | 27 Ft ,6 In |
| Size Irregular | 27.5 X 107.9 Ft ; End Unit Townhome |
| Size Total Text | 27.5 X 107.9 Ft ; End Unit Townhome|under 1/2 Acre |
Rooms
| Level | Type | Length | Width | Dimensions |
|---|---|---|---|---|
| Second Level | Primary Bedroom | 3.35 m | 5.18 m | 3.35 m x 5.18 m |
| Second Level | Bedroom 2 | 3.08 m | 3.05 m | 3.08 m x 3.05 m |
| Second Level | Bedroom 3 | 3.05 m | 3.66 m | 3.05 m x 3.66 m |
| Basement | Recreational, Games Room | 5.1 m | 5.85 m | 5.1 m x 5.85 m |
| Main Level | Living Room | 3.35 m | 5.18 m | 3.35 m x 5.18 m |
| Main Level | Dining Room | 3.14 m | 3.66 m | 3.14 m x 3.66 m |
| Main Level | Kitchen | 2.62 m | 3.96 m | 2.62 m x 3.96 m |
| Main Level | Eating Area | 2.74 m | 2.74 m | 2.74 m x 2.74 m |
https://www.realtor.ca/real-estate/28953283/37-whisperwood-road-vaughan-patterson-patterson
Contact Us
Contact us for more information
Richard Zheng
Salesperson
8300 Woodbine Ave Ste 500
Markham, Ontario L3R 9Y7
(905) 909-0101
(905) 909-0202
John Zheng
Salesperson
8300 Woodbine Ave Ste 500
Markham, Ontario L3R 9Y7
(905) 909-0101
(905) 909-0202

