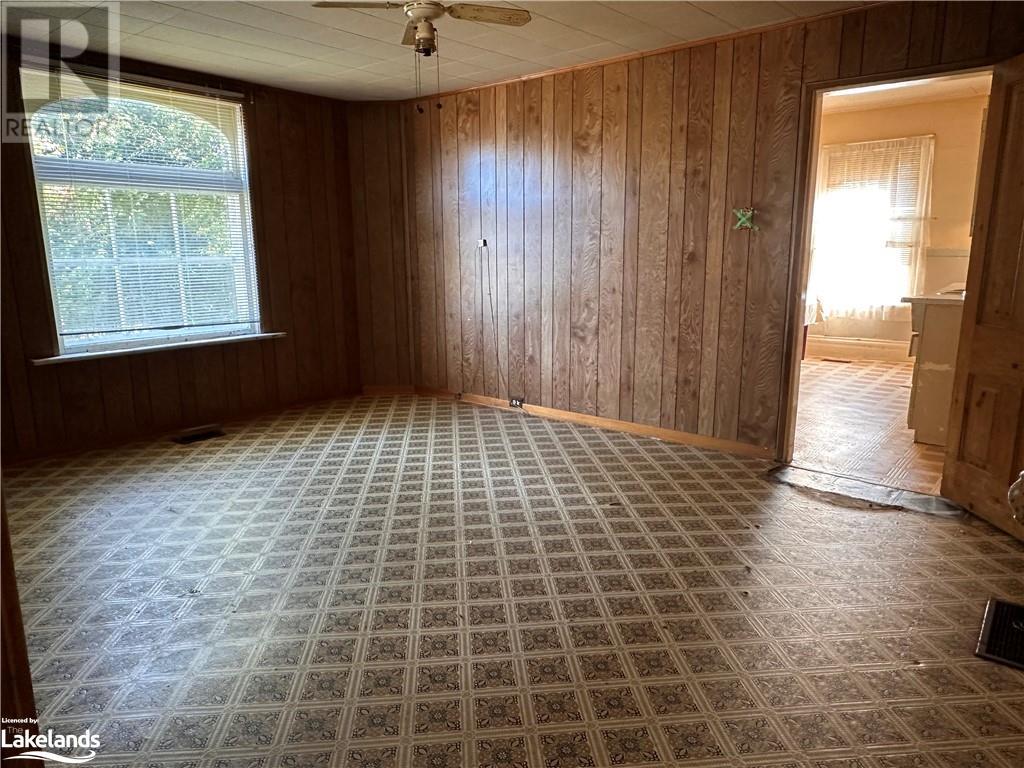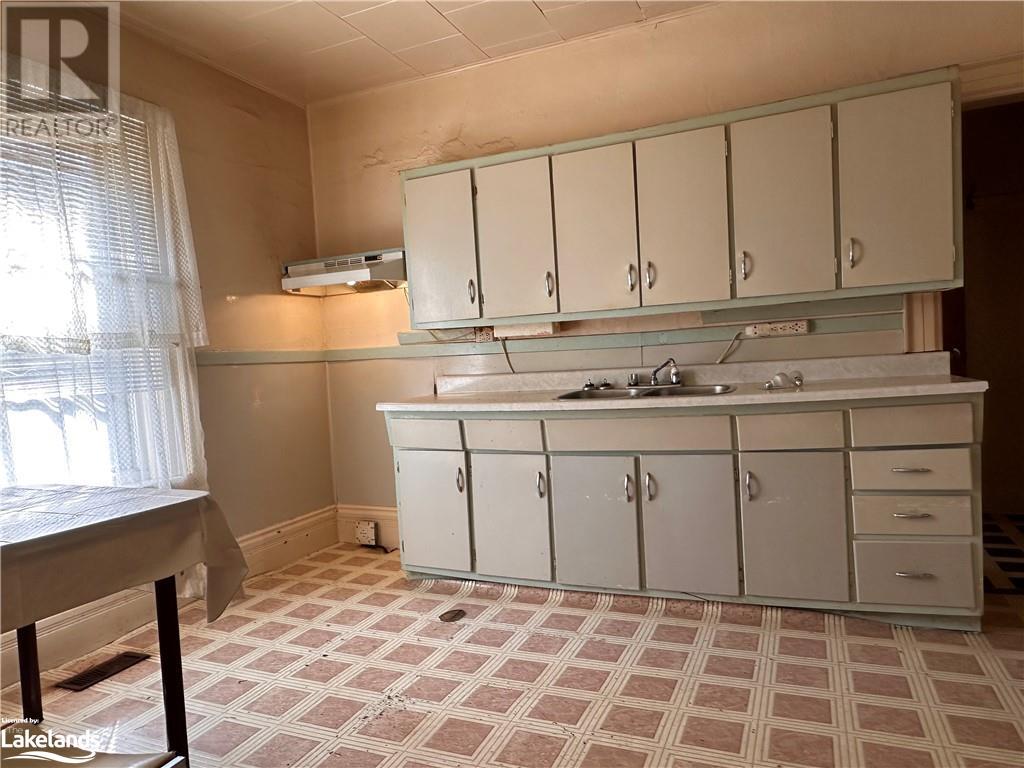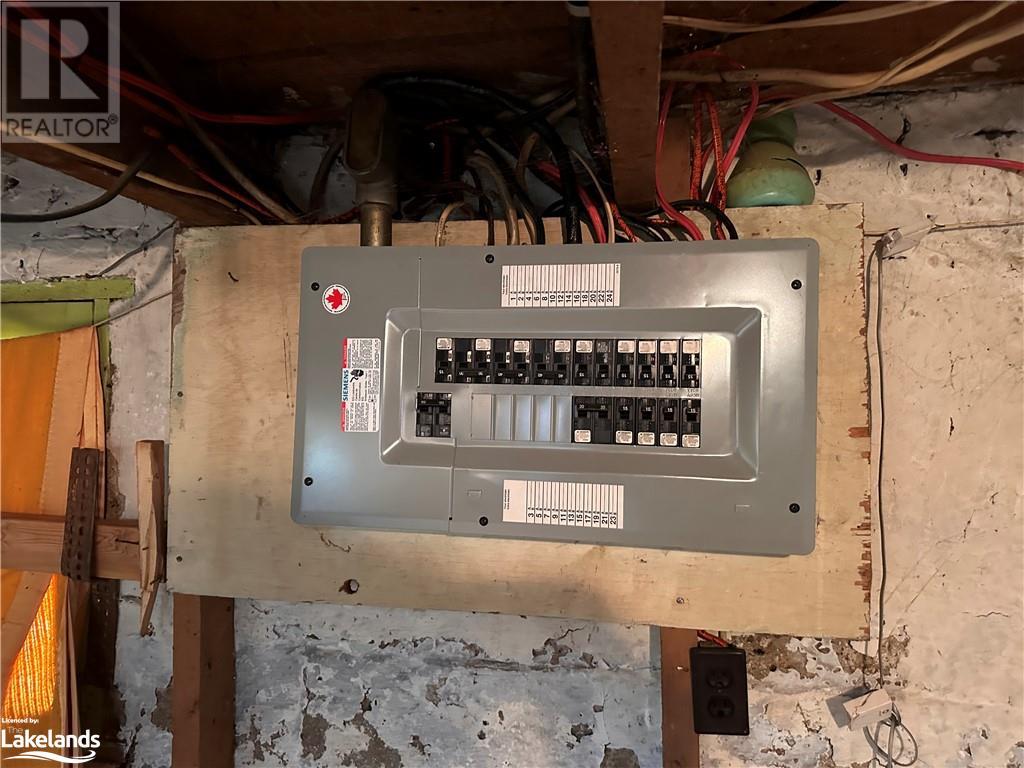360 Ontario Street Collingwood, Ontario L9Y 1N3
$499,000
Welcome to 360 Ontario St., Collingwood. This large two-story detached home sits on a full size town lot of 58’ x 119’ with a Garage at the rear. The main floor has a front covered porch and a side entry mudroom porch leading into the kitchen, large dining area and good size family room and a two piece bathroom. Upstairs you will find three bedrooms and a full bathroom. The basement is unfinished, but has updated electrical panel, newer furnace and air conditioner. This home will require some updating. But is in a nice area of Collingwood walking distance to the beach, parks and downtown. The roof has been redone recently.Large driveway with lots of parking 19'x16' Garage a the back of the property, the lot is level and clear and located on the south side of Ontario street with R2 zoning. (id:55026)
Property Details
| MLS® Number | 40656752 |
| Property Type | Single Family |
| Amenities Near By | Beach, Public Transit, Ski Area |
| Parking Space Total | 4 |
Building
| Bathroom Total | 2 |
| Bedrooms Above Ground | 3 |
| Bedrooms Total | 3 |
| Architectural Style | 2 Level |
| Basement Development | Unfinished |
| Basement Type | Partial (unfinished) |
| Construction Style Attachment | Detached |
| Cooling Type | Central Air Conditioning |
| Exterior Finish | Stucco |
| Foundation Type | Stone |
| Half Bath Total | 1 |
| Heating Fuel | Natural Gas |
| Heating Type | Forced Air |
| Stories Total | 2 |
| Size Interior | 1628 Sqft |
| Type | House |
| Utility Water | Municipal Water |
Parking
| Detached Garage |
Land
| Acreage | No |
| Land Amenities | Beach, Public Transit, Ski Area |
| Sewer | Municipal Sewage System |
| Size Depth | 119 Ft |
| Size Frontage | 58 Ft |
| Size Total Text | Under 1/2 Acre |
| Zoning Description | R2 |
Rooms
| Level | Type | Length | Width | Dimensions |
|---|---|---|---|---|
| Second Level | 3pc Bathroom | 8'2'' x 7'6'' | ||
| Second Level | Bedroom | 12'0'' x 10'2'' | ||
| Second Level | Bedroom | 13'0'' x 8'3'' | ||
| Second Level | Bedroom | 12'0'' x 11'2'' | ||
| Main Level | Living Room | 14'8'' x 14'4'' | ||
| Main Level | Dining Room | 15'9'' x 12'2'' | ||
| Main Level | 2pc Bathroom | 9'0'' x 4'2'' | ||
| Main Level | Kitchen | 13'6'' x 10'6'' |
https://www.realtor.ca/real-estate/27518892/360-ontario-street-collingwood
Interested?
Contact us for more information

Steven Brennan
Salesperson
https://steven-brennan.c21.ca/
www.facebook.com/pages/Steven-Brennan-Real-Estate-Collingwood-Ontario/174888399204364
@collingwoodrealestateguy/

41 Hurontario Street
Collingwood, Ontario L9Y 2L7
(705) 445-5640
(705) 445-7810
www.c21m.ca





























