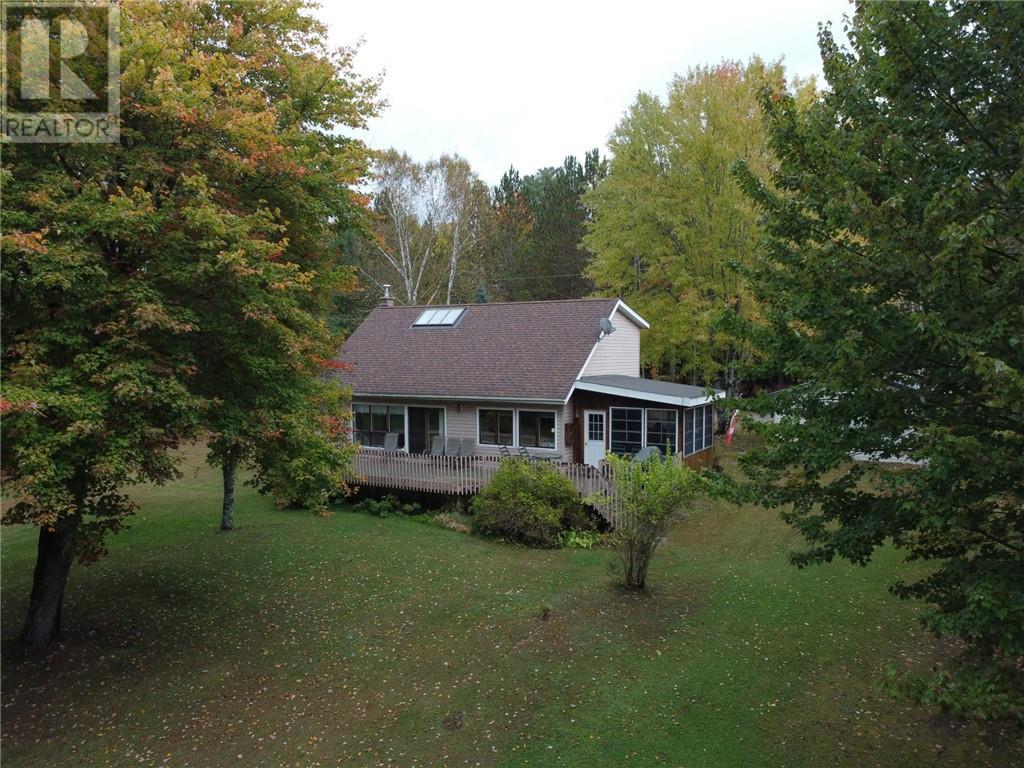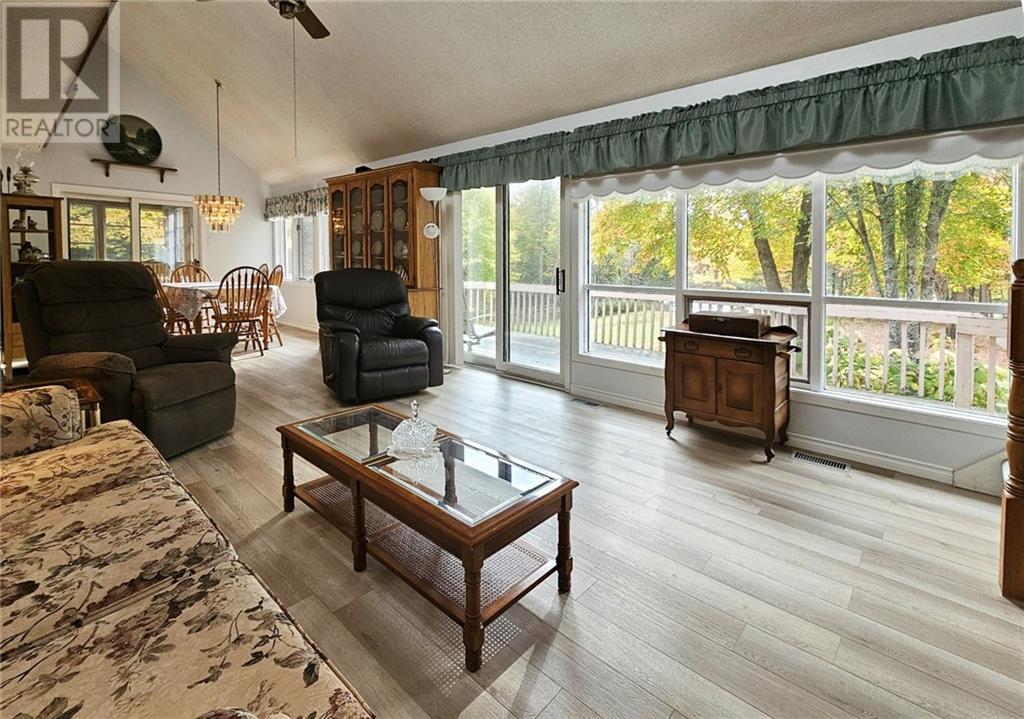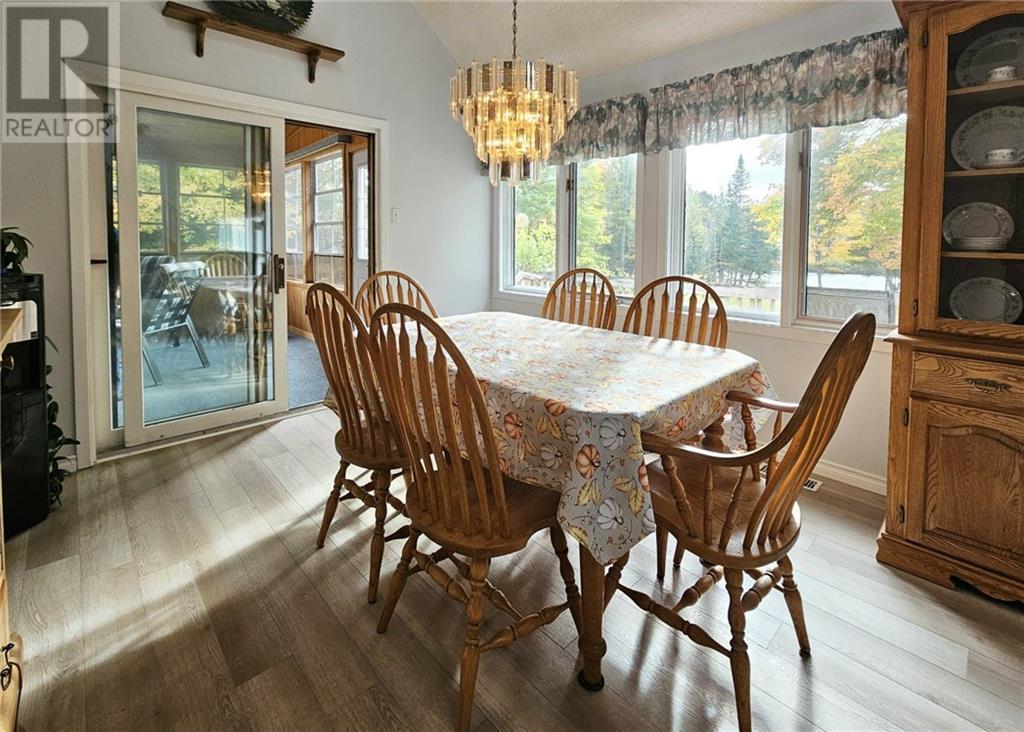36 Crescent Drive Palmer Rapids, Ontario K0J 2E0
$739,900
Madawaska River - Palmer Rapids This spacious family home offers a prime location along the Madawaska River, surrounded by mature trees for added privacy. Featuring 4 bedrooms and 2 baths, the property is mostly furnished and move-in ready. Enjoy a bright, open dining and living area, as well as a large 3-season sunporch. The detached 1-car garage doubles as a workshop. With approximately 8 km of boating opportunities and additional routes for canoeing and kayaking, this home is ideal for outdoor enthusiasts. A perfect blend of comfort and recreation awaits! (id:55026)
Property Details
| MLS® Number | 1416073 |
| Property Type | Single Family |
| Neigbourhood | Palmer Rapids |
| Amenities Near By | Shopping |
| Easement | Right Of Way |
| Features | Treed, Flat Site |
| Parking Space Total | 4 |
| Storage Type | Storage Shed |
| Structure | Deck, Porch |
| View Type | River View |
| Water Front Type | Waterfront |
Building
| Bathroom Total | 2 |
| Bedrooms Above Ground | 4 |
| Bedrooms Total | 4 |
| Amenities | Furnished |
| Appliances | Refrigerator, Dishwasher, Stove |
| Basement Development | Partially Finished |
| Basement Type | Full (partially Finished) |
| Constructed Date | 1985 |
| Construction Material | Wood Frame |
| Construction Style Attachment | Detached |
| Cooling Type | Central Air Conditioning |
| Exterior Finish | Vinyl |
| Flooring Type | Carpeted, Linoleum, Vinyl |
| Foundation Type | Block |
| Half Bath Total | 1 |
| Heating Fuel | Oil |
| Heating Type | Other |
| Stories Total | 2 |
| Type | House |
| Utility Water | Drilled Well |
Parking
| Detached Garage |
Land
| Acreage | Yes |
| Land Amenities | Shopping |
| Landscape Features | Landscaped |
| Sewer | Septic System |
| Size Depth | 300 Ft |
| Size Frontage | 150 Ft ,3 In |
| Size Irregular | 1.03 |
| Size Total | 1.03 Ac |
| Size Total Text | 1.03 Ac |
| Zoning Description | Residential |
Rooms
| Level | Type | Length | Width | Dimensions |
|---|---|---|---|---|
| Second Level | 4pc Bathroom | 12'9" x 10'9" | ||
| Second Level | Bedroom | 9'3" x 7'9" | ||
| Second Level | Bedroom | 8'0" x 9'3" | ||
| Second Level | Bedroom | 12'9" x 10'9" | ||
| Lower Level | Hobby Room | 12'8" x 9'1" | ||
| Lower Level | Family Room | 12'4" x 16'11" | ||
| Lower Level | Laundry Room | 25'1" x 9'9" | ||
| Lower Level | Utility Room | 12'8" x 8'1" | ||
| Main Level | Kitchen | 10'9" x 11'3" | ||
| Main Level | Living Room/dining Room | 35'5" x 13'6" | ||
| Main Level | Sunroom | 12'1" x 11'10" | ||
| Main Level | 3pc Bathroom | 11'6" x 6'10" | ||
| Main Level | Bedroom | 10'3" x 13'3" |
https://www.realtor.ca/real-estate/27531222/36-crescent-drive-palmer-rapids-palmer-rapids
Interested?
Contact us for more information

Cathy Pitts
Broker
www.cathypsells.com/

157 Siberia Road, Po Box 519
Barry's Bay, Ontario K0J 1B0
(613) 756-6789
(613) 332-0450
































