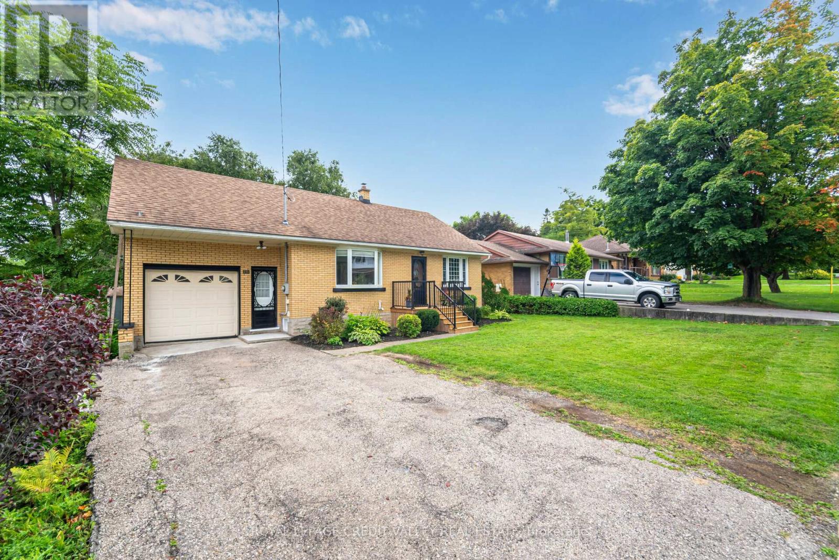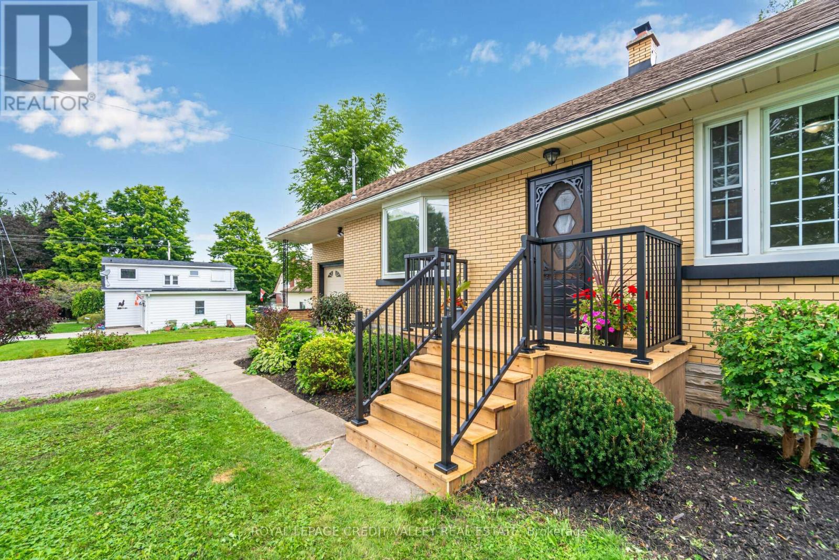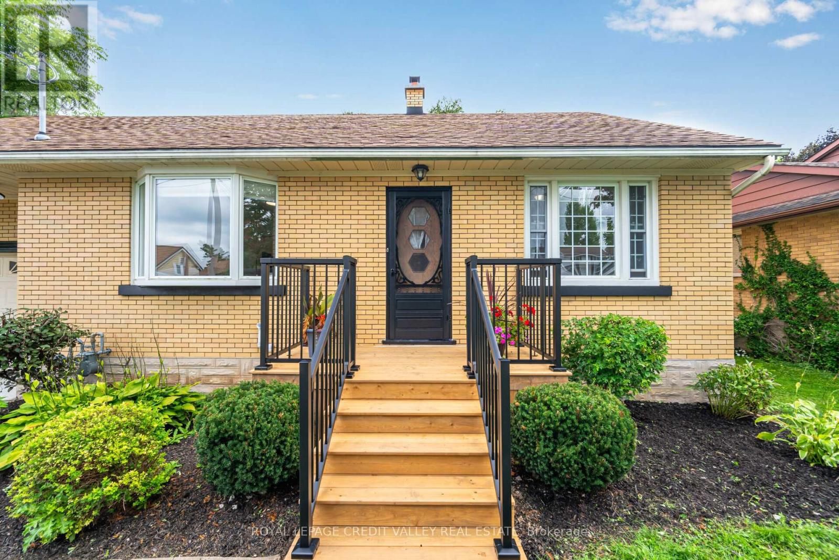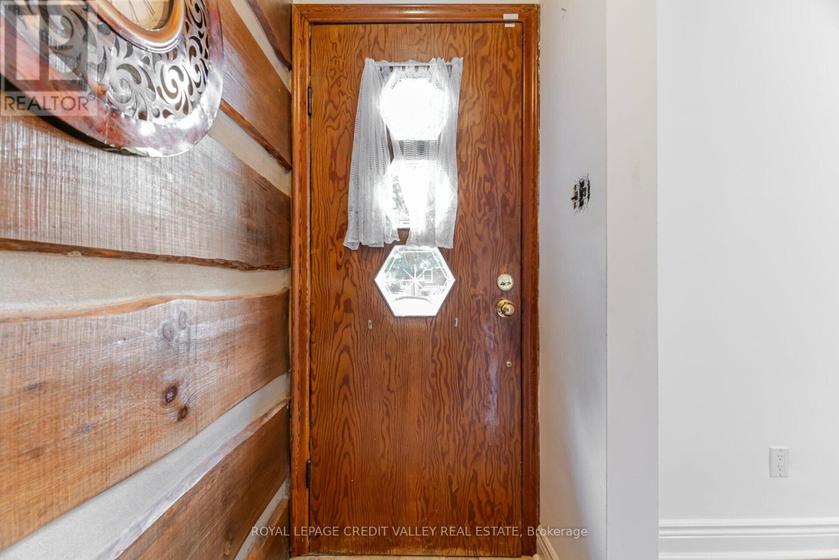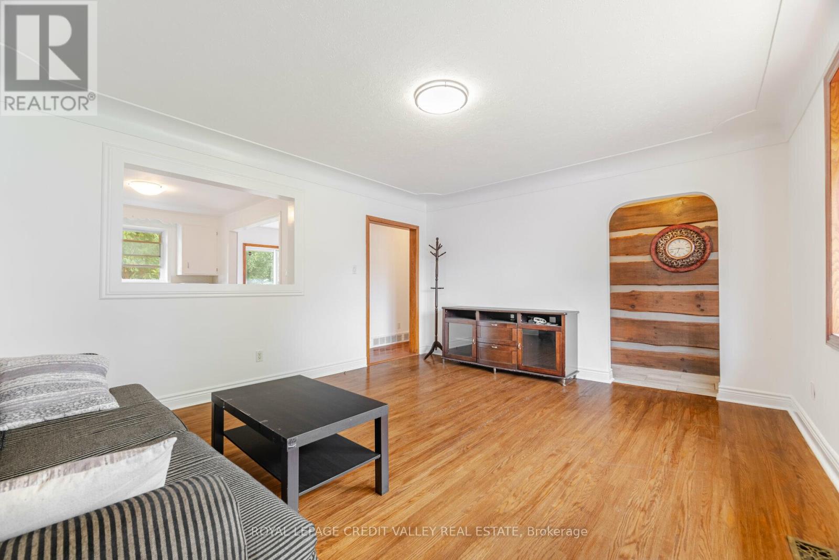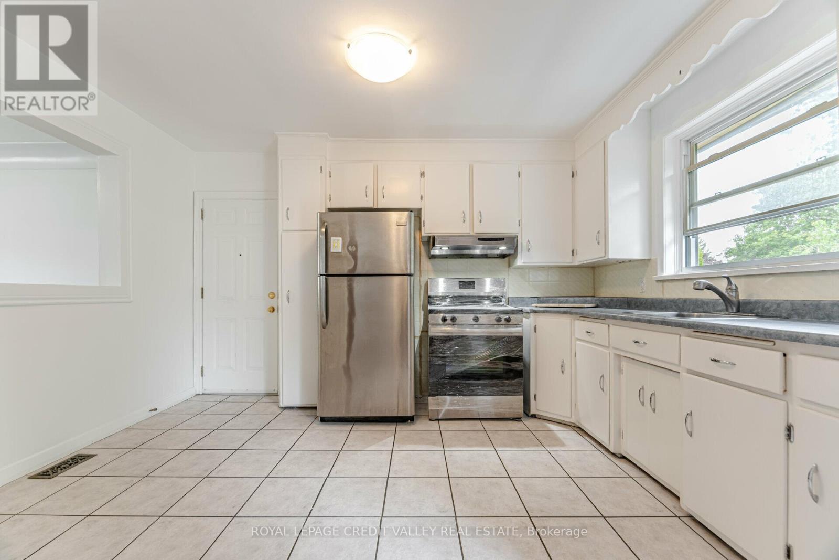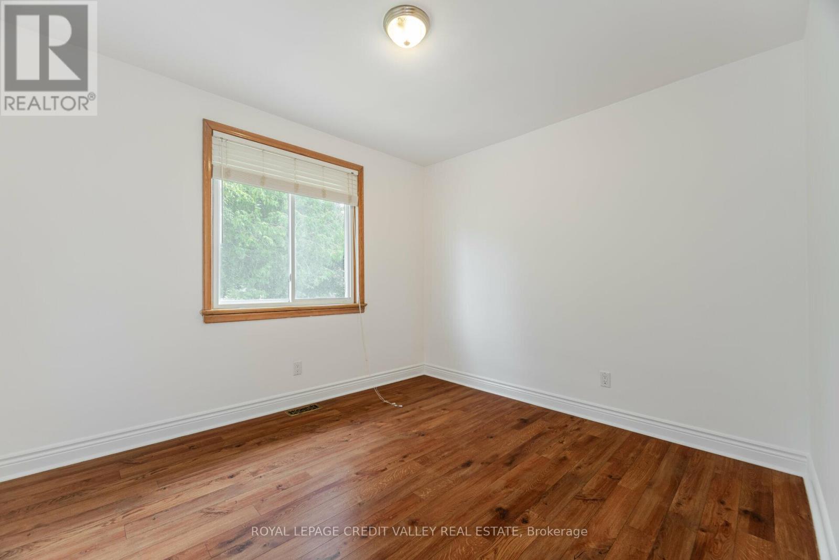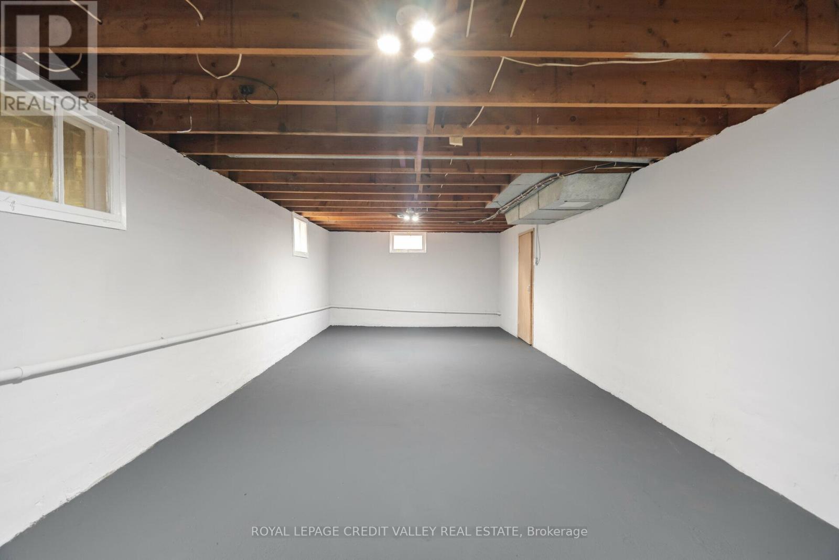351 Fairview Street Wilmot, Ontario N3A 1M2
$679,000
Welcome to 351 Fairview St, a beautiful property nestled in the heart of Wilmot in an immaculate ,peaceful neighborhood. This rare detached bungalow in New Hamburg, priced attractively, is perfectly situated. Close to highway access and 2 minutes from shopping, banks and restaurants. Perfect for a small family or someone looking to add value through renovation. There is a convenient seperate entrance to the basement, offering great future potential for additional rental income. This charming residence sits on a MASSIVE lot adorned with mature trees, providing both shade and privacy. This home features an attached 1-car garage for convenience and secure parking. The kitchen boasts ample storage space and is equipped with new stainless steel appliances. The dining room opens up to a beautiful deck with an amazing view of the huge backyard, perfect for entertaining . New Furnace and Hot Water Tank. Don't miss out on this opportunity! **** EXTRAS **** Sold as is condition. (id:55026)
Property Details
| MLS® Number | X9295460 |
| Property Type | Single Family |
| Parking Space Total | 5 |
Building
| Bathroom Total | 1 |
| Bedrooms Above Ground | 2 |
| Bedrooms Below Ground | 1 |
| Bedrooms Total | 3 |
| Appliances | Dryer, Garage Door Opener, Refrigerator, Stove |
| Architectural Style | Bungalow |
| Basement Development | Partially Finished |
| Basement Type | N/a (partially Finished) |
| Construction Style Attachment | Detached |
| Cooling Type | Central Air Conditioning |
| Exterior Finish | Brick |
| Flooring Type | Hardwood |
| Foundation Type | Concrete |
| Heating Fuel | Natural Gas |
| Heating Type | Forced Air |
| Stories Total | 1 |
| Type | House |
| Utility Water | Municipal Water |
Parking
| Attached Garage |
Land
| Acreage | No |
| Sewer | Sanitary Sewer |
| Size Depth | 215 Ft ,6 In |
| Size Frontage | 56 Ft ,3 In |
| Size Irregular | 56.29 X 215.54 Ft |
| Size Total Text | 56.29 X 215.54 Ft|under 1/2 Acre |
| Surface Water | River/stream |
| Zoning Description | Z3 |
Rooms
| Level | Type | Length | Width | Dimensions |
|---|---|---|---|---|
| Basement | Bedroom 3 | Measurements not available | ||
| Main Level | Kitchen | 4.05 m | 2.93 m | 4.05 m x 2.93 m |
| Main Level | Dining Room | 2.77 m | 2.7 m | 2.77 m x 2.7 m |
| Main Level | Living Room | 4.78 m | 4.08 m | 4.78 m x 4.08 m |
| Main Level | Bedroom | 3.35 m | 3.11 m | 3.35 m x 3.11 m |
| Main Level | Bedroom 2 | 3.08 m | 2.77 m | 3.08 m x 2.77 m |
| Main Level | Bathroom | 2.35 m | 1.8 m | 2.35 m x 1.8 m |
Utilities
| Cable | Available |
| Sewer | Installed |
https://www.realtor.ca/real-estate/27355228/351-fairview-street-wilmot
Interested?
Contact us for more information
Bonnie Dagher
Salesperson
(647) 889-6350
https://bonniedagher.royallepage.ca/

10045 Hurontario St #1
Brampton, Ontario L6Z 0E6
(905) 793-5000
(905) 793-5020



