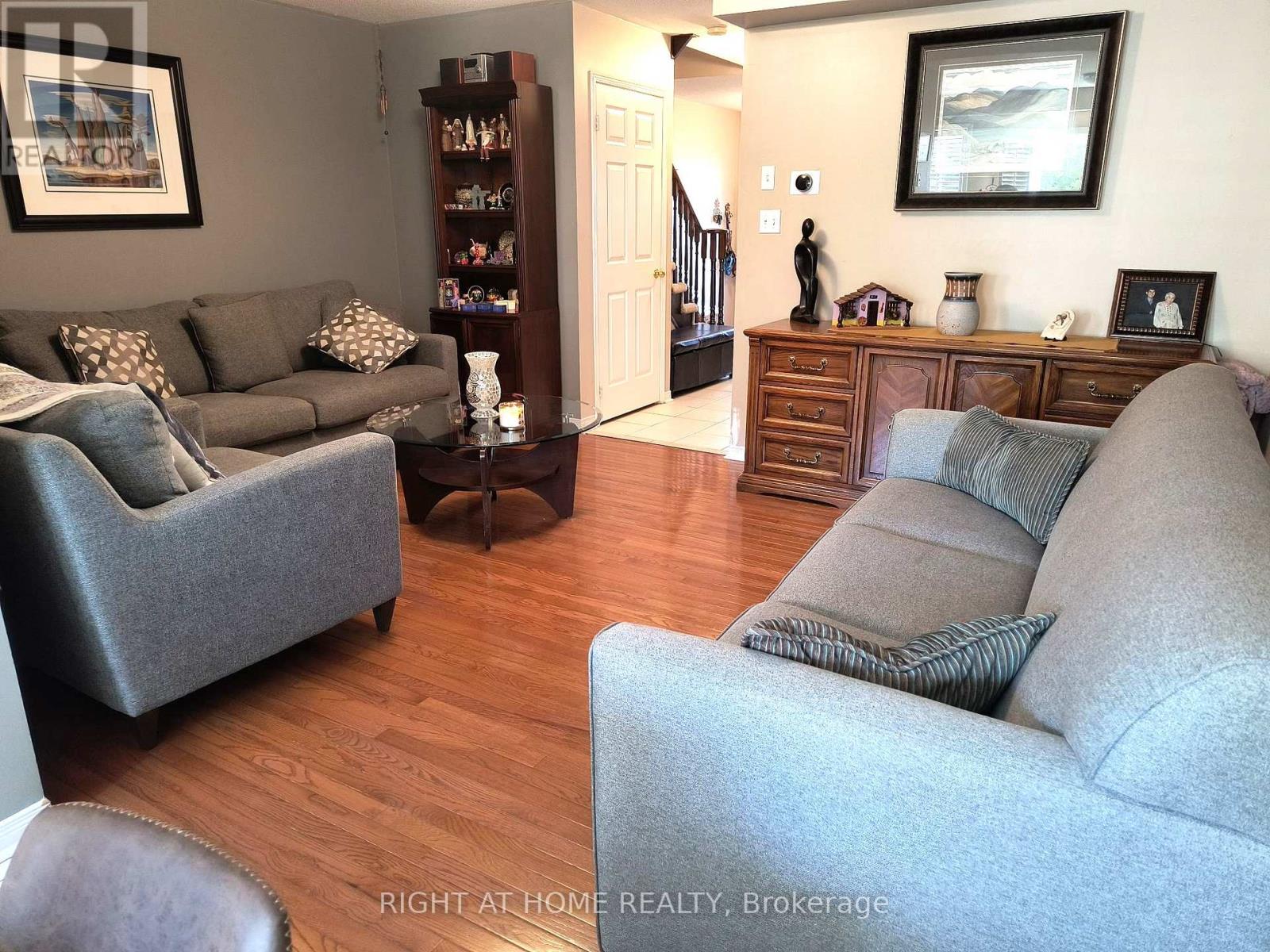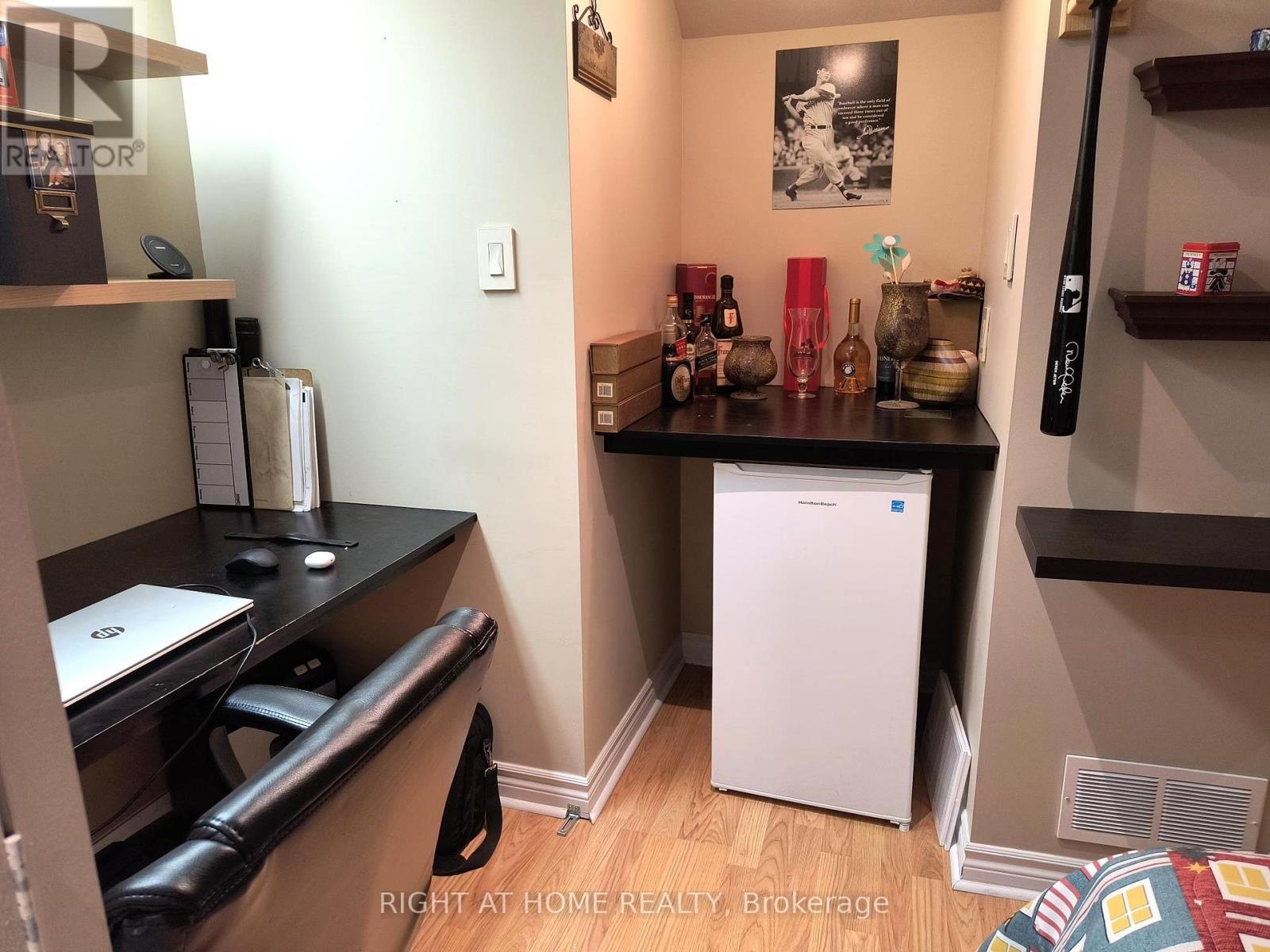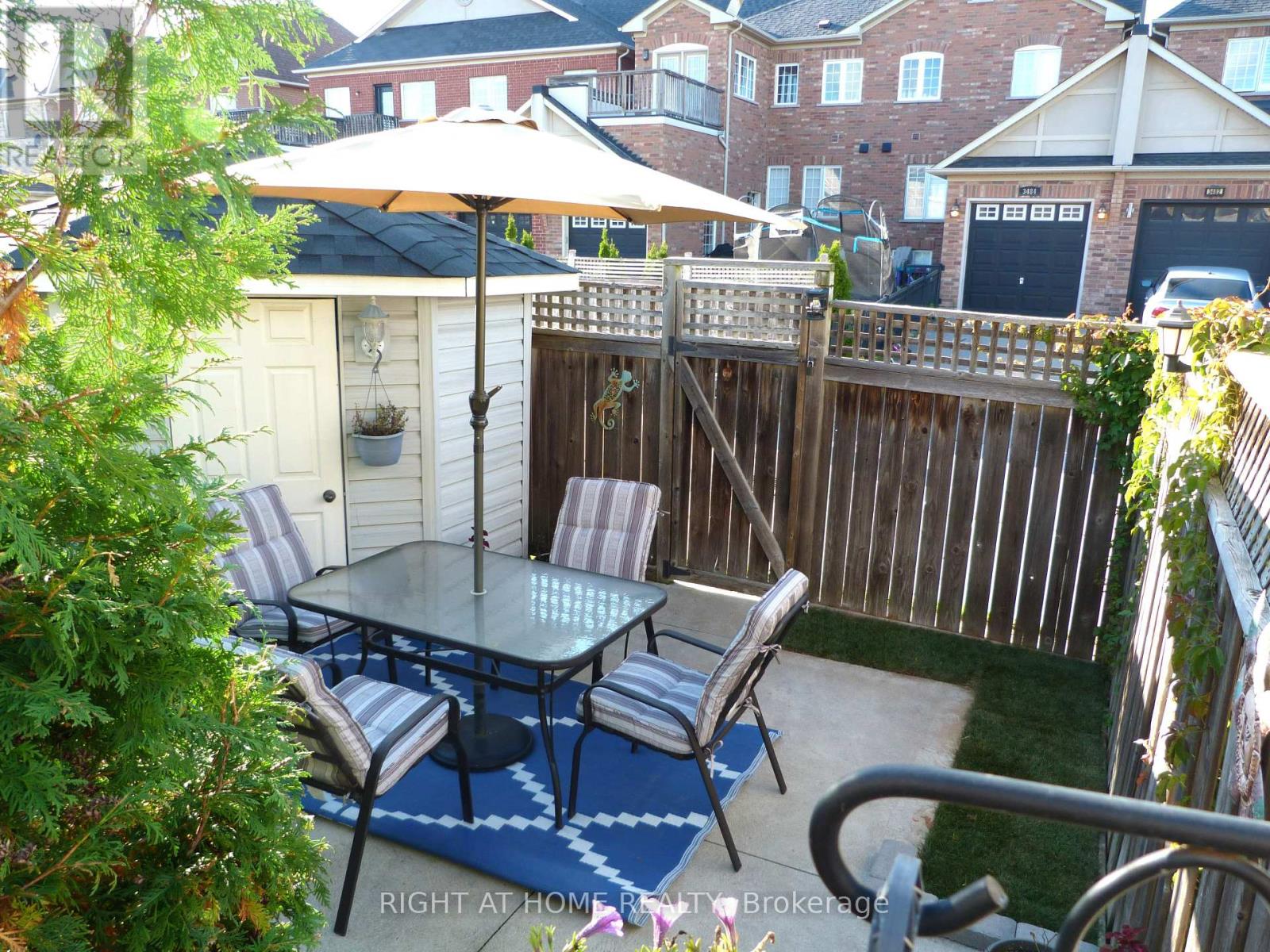3497 Southwick Street Mississauga (Churchill Meadows), Ontario L5M 7L6
$999,900
Charming 2-Storey FREEHOLD Townhome in Prime Location!. Welcome to this beautifully designed and spacious 2-story townhome offering over 2,100 square feet of comfortable living space. This home features a neutral decor that creates a warm and inviting atmosphere. Key Features: Open-Concept Kitchen: Enjoy cooking in a well-appointed kitchen with stainless steel appliances, perfect for entertaining. Hardwood Floors: Elegant hardwood flooring graces the living and dining areas, adding a touch of sophistication. Convenient Laundry: A dedicated second-floor laundry room makes everyday tasks a breeze. Professionally Finished Basement: The expansive lower level features a rec room, a powder room, and the potential for an additional bedroom, providing extra space for family and guests. Spacious Cold Room: Ideal for extra storage and food preservation. Outdoor Oasis: Step outside to a beautifully landscaped 2-tier backyard, featuring a sturdy deck for summer gatherings and a poured concrete pad on the lower level. A custom-made shed offers additional storage solutions, while an alleyway door provides easy access to the backyard. Roof shingles were replaced in August 2024.****OPEN HOUSE Saturday Oct 19th 2024 1-4 PM**** **** EXTRAS **** California shutters throughout. Ample upper storage space in the garage to keep your belongings organized. Conveniently located near shopping, parks, and schools. Seller is willing to buy out the furnace & A/C under a rent-to-own program. (id:55026)
Open House
This property has open houses!
1:00 pm
Ends at:4:00 pm
Property Details
| MLS® Number | W9388669 |
| Property Type | Single Family |
| Community Name | Churchill Meadows |
| Equipment Type | Water Heater |
| Parking Space Total | 3 |
| Rental Equipment Type | Water Heater |
| Structure | Shed |
Building
| Bathroom Total | 4 |
| Bedrooms Above Ground | 3 |
| Bedrooms Below Ground | 1 |
| Bedrooms Total | 4 |
| Basement Development | Finished |
| Basement Type | N/a (finished) |
| Construction Style Attachment | Attached |
| Cooling Type | Central Air Conditioning |
| Exterior Finish | Brick, Concrete |
| Flooring Type | Hardwood, Ceramic, Laminate |
| Foundation Type | Poured Concrete |
| Half Bath Total | 2 |
| Heating Fuel | Natural Gas |
| Heating Type | Forced Air |
| Stories Total | 2 |
| Type | Row / Townhouse |
| Utility Water | Municipal Water |
Parking
| Garage |
Land
| Acreage | No |
| Sewer | Sanitary Sewer |
| Size Depth | 100 Ft |
| Size Frontage | 20 Ft |
| Size Irregular | 20.01 X 100.06 Ft |
| Size Total Text | 20.01 X 100.06 Ft |
Rooms
| Level | Type | Length | Width | Dimensions |
|---|---|---|---|---|
| Second Level | Primary Bedroom | 5.207 m | 3.352 m | 5.207 m x 3.352 m |
| Second Level | Bedroom 2 | 3.759 m | 2.438 m | 3.759 m x 2.438 m |
| Second Level | Bedroom 3 | 3.327 m | 2.438 m | 3.327 m x 2.438 m |
| Second Level | Laundry Room | 2.44 m | 1.52 m | 2.44 m x 1.52 m |
| Basement | Recreational, Games Room | 4.699 m | 3.784 m | 4.699 m x 3.784 m |
| Basement | Bedroom 4 | 3.962 m | 2.743 m | 3.962 m x 2.743 m |
| Basement | Cold Room | 1.83 m | 1 m | 1.83 m x 1 m |
| Main Level | Living Room | 4.953 m | 3.606 m | 4.953 m x 3.606 m |
| Main Level | Dining Room | 3.149 m | 2.413 m | 3.149 m x 2.413 m |
| Main Level | Kitchen | 2.59 m | 2.54 m | 2.59 m x 2.54 m |
Interested?
Contact us for more information
Nelson Faria
Salesperson
www.nelsonfariahomes.com
5111 New Street Unit 101
Burlington, Ontario L7L 1V2
(905) 637-1700










































