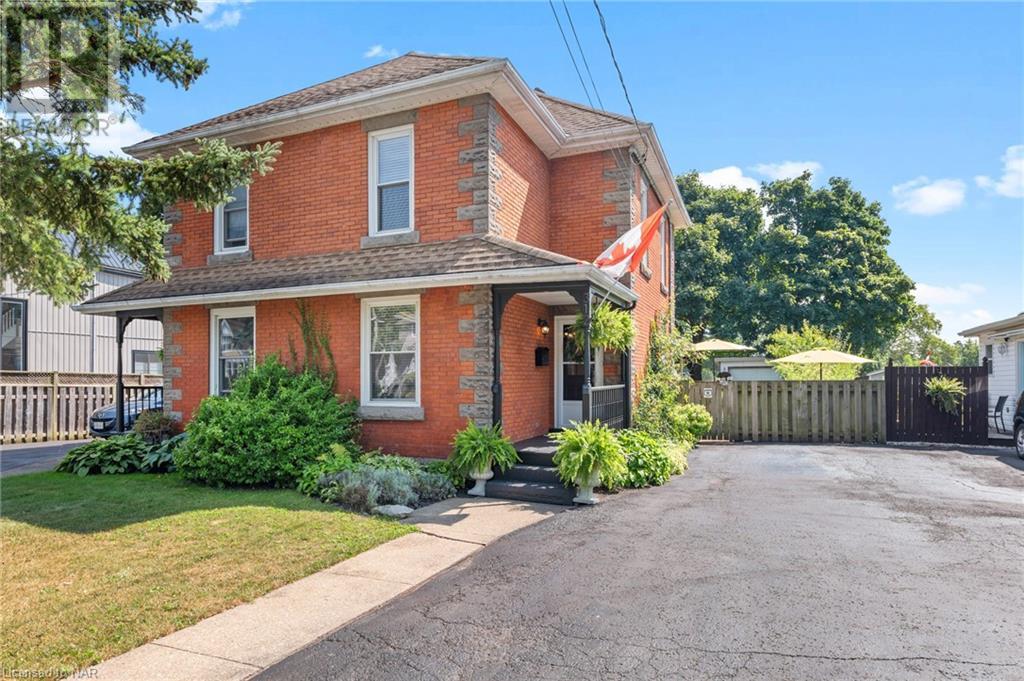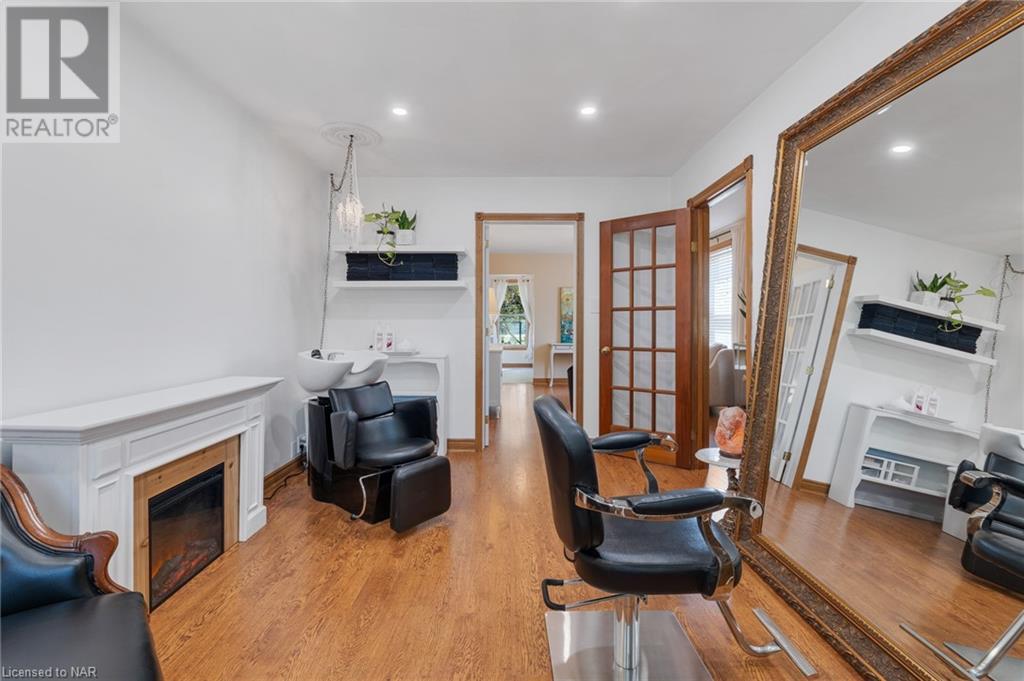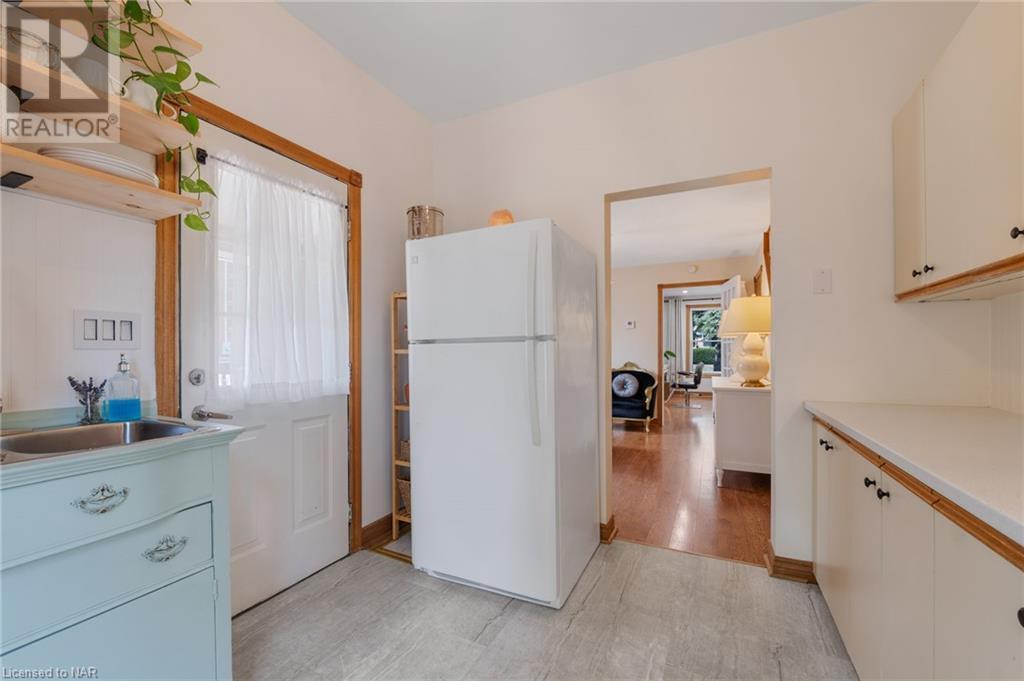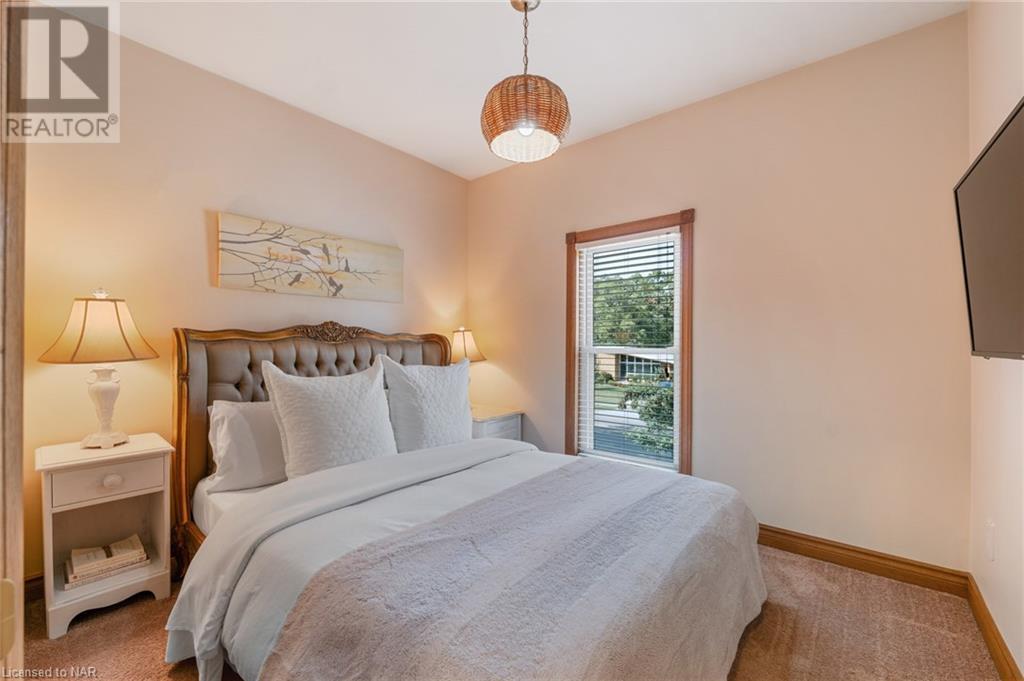312 Clarence Street Port Colborne, Ontario L3K 3G8
$448,900
Welcome to 312 Clarence Street, this executive semi-detached property is ideally located in the heart of Port Colborne. This charming two-bedroom, two-bathroom fully brick home offers 1,000 square feet of living space and features a well-thought-out layout. Upon entering, you will be greeted by abundant natural light that flows throughout the home. The formal dining room, currently utilized as a hair salon, presents the flexibility to be converted to suit your needs, whether that being a third bedroom or a redesigned kitchen. The main floor includes a bathroom, a comfortable living room, and a kitchen with a separate entrance leading to the generously sized, fully fenced backyard. The upper level boasts two well-sized bedrooms, a spacious bathroom, and a laundry area. The backyard provides a private retreat with a deck for enjoying sunny days, a fire pit for entertaining, and a large shed for additional storage. Situated near excellent dining options, reputable schools, Nickel Beach, H.H. Knoll Park, local trails, and a range of amenities, this home presents a unique opportunity in a sought-after location. Don’t miss your chance to experience all it has to offer. (id:55026)
Property Details
| MLS® Number | 40658458 |
| Property Type | Single Family |
| Amenities Near By | Playground, Schools, Shopping |
| Parking Space Total | 4 |
Building
| Bathroom Total | 2 |
| Bedrooms Above Ground | 2 |
| Bedrooms Total | 2 |
| Architectural Style | 2 Level |
| Basement Development | Unfinished |
| Basement Type | Crawl Space (unfinished) |
| Construction Style Attachment | Semi-detached |
| Cooling Type | Central Air Conditioning, Window Air Conditioner |
| Exterior Finish | Brick |
| Half Bath Total | 1 |
| Heating Fuel | Natural Gas |
| Heating Type | Forced Air |
| Stories Total | 2 |
| Size Interior | 1000 Sqft |
| Type | House |
| Utility Water | Municipal Water |
Land
| Acreage | No |
| Land Amenities | Playground, Schools, Shopping |
| Sewer | Municipal Sewage System |
| Size Depth | 132 Ft |
| Size Frontage | 32 Ft |
| Size Total Text | Under 1/2 Acre |
| Zoning Description | R3 |
Rooms
| Level | Type | Length | Width | Dimensions |
|---|---|---|---|---|
| Second Level | Laundry Room | Measurements not available | ||
| Second Level | Bedroom | 10'0'' x 8'7'' | ||
| Second Level | 4pc Bathroom | Measurements not available | ||
| Main Level | Primary Bedroom | 10'0'' x 8'9'' | ||
| Main Level | Kitchen | 9'5'' x 9'2'' | ||
| Main Level | 2pc Bathroom | Measurements not available | ||
| Main Level | Office | 14'4'' x 11'8'' | ||
| Main Level | Living Room | 14'1'' x 9'11'' |
https://www.realtor.ca/real-estate/27526507/312-clarence-street-port-colborne
Interested?
Contact us for more information

Megan Sneider
Salesperson
(905) 892-0000

121 Hwy 20 E
Fonthill, Ontario L0S 1E0
(905) 892-9090
(905) 892-0000
www.remax-gc.com/fonthill


































