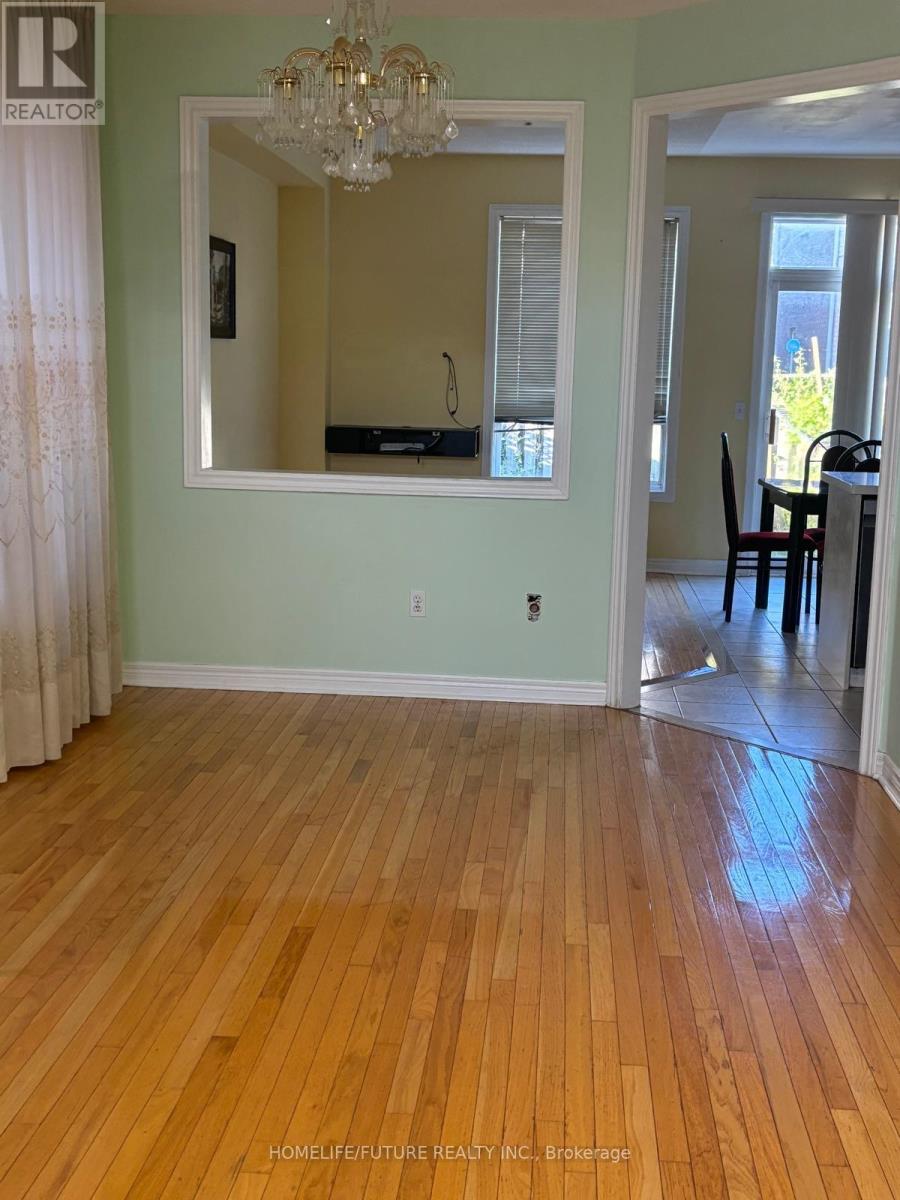28 Swallowtail Road Toronto (Malvern), Ontario M1B 6B4
$3,490 Monthly
Semi-Detached Home Available For Lease In A Prime Location. This Home Features Hardwood Flooring Throughout, Offering A Spacious Living And Dining Area. Enjoy A Separate Family Room And A Modern Kitchen Equipped With Stainless Steel Appliances. The Master Bedroom Includes A Closet And An Ensuite Washroom, While Two Additional Bedrooms Also Come With Closets. The Finished Open-Concept Basement Includes A Full Washroom, Providing Extra Living Space. (id:55026)
Property Details
| MLS® Number | E9392078 |
| Property Type | Single Family |
| Community Name | Malvern |
| Amenities Near By | Park, Place Of Worship, Public Transit, Schools |
| Parking Space Total | 2 |
Building
| Bathroom Total | 4 |
| Bedrooms Above Ground | 3 |
| Bedrooms Below Ground | 1 |
| Bedrooms Total | 4 |
| Appliances | Dishwasher, Dryer, Refrigerator, Stove, Washer |
| Basement Development | Finished |
| Basement Type | N/a (finished) |
| Construction Style Attachment | Semi-detached |
| Cooling Type | Central Air Conditioning |
| Exterior Finish | Brick |
| Flooring Type | Hardwood, Ceramic |
| Foundation Type | Concrete |
| Half Bath Total | 1 |
| Heating Fuel | Natural Gas |
| Heating Type | Forced Air |
| Stories Total | 2 |
| Type | House |
| Utility Water | Municipal Water |
Parking
| Attached Garage |
Land
| Acreage | No |
| Fence Type | Fenced Yard |
| Land Amenities | Park, Place Of Worship, Public Transit, Schools |
| Sewer | Sanitary Sewer |
Rooms
| Level | Type | Length | Width | Dimensions |
|---|---|---|---|---|
| Second Level | Primary Bedroom | 5.58 m | 3.05 m | 5.58 m x 3.05 m |
| Second Level | Bedroom 2 | 3.05 m | 3.02 m | 3.05 m x 3.02 m |
| Second Level | Bedroom 3 | 3.35 m | 2.44 m | 3.35 m x 2.44 m |
| Main Level | Living Room | 5.49 m | 3.05 m | 5.49 m x 3.05 m |
| Main Level | Family Room | 3.66 m | 9 m | 3.66 m x 9 m |
| Main Level | Kitchen | 6.31 m | 2.53 m | 6.31 m x 2.53 m |
https://www.realtor.ca/real-estate/27530006/28-swallowtail-road-toronto-malvern-malvern
Interested?
Contact us for more information
Sasikumar Shanmuganathan
Broker

7 Eastvale Drive Unit 205
Markham, Ontario L3S 4N8
(905) 201-9977
(905) 201-9229
Joy Selvanayagam
Broker
www.futuregtahomes.com
https://www.facebook.com/futuregtahome?fref=ts

7 Eastvale Drive Unit 205
Markham, Ontario L3S 4N8
(905) 201-9977
(905) 201-9229













