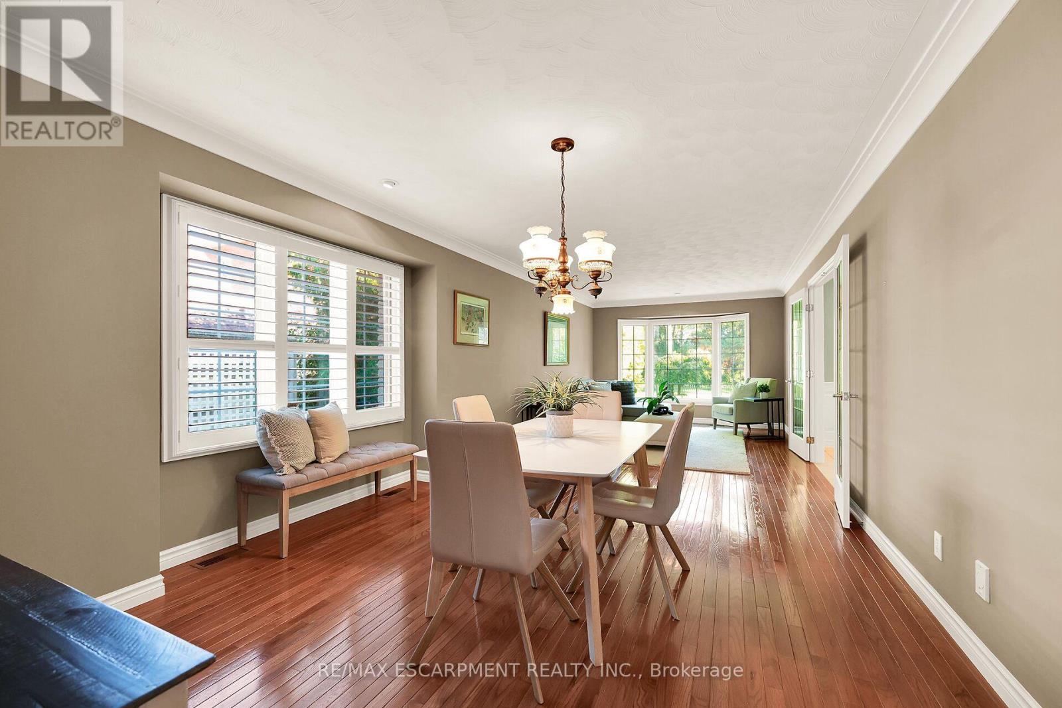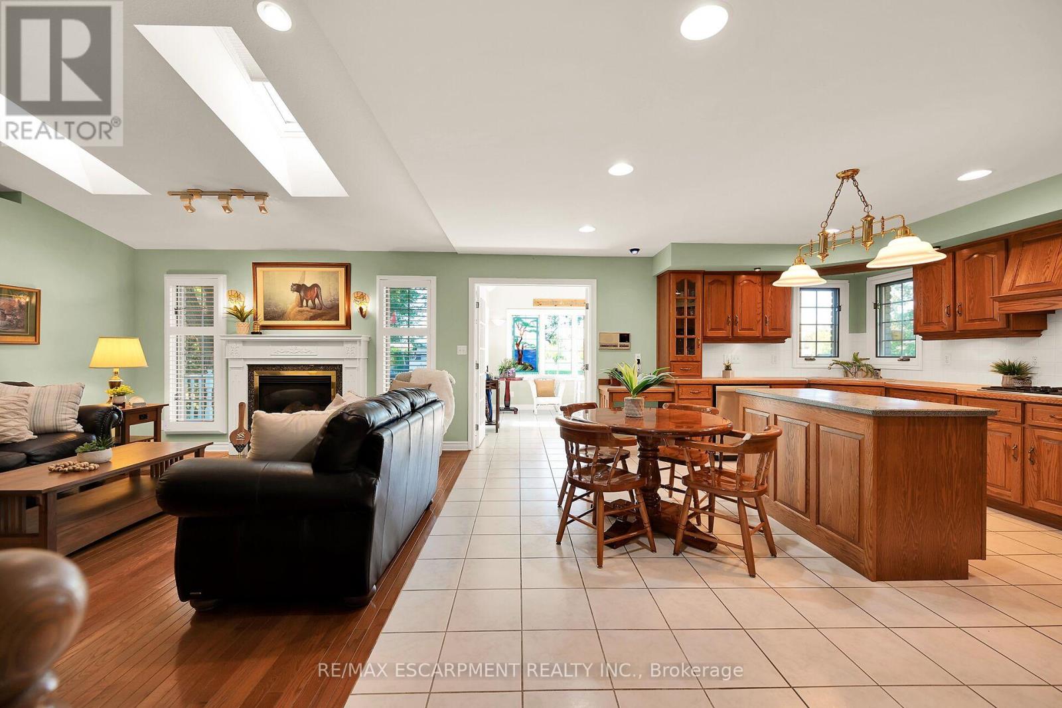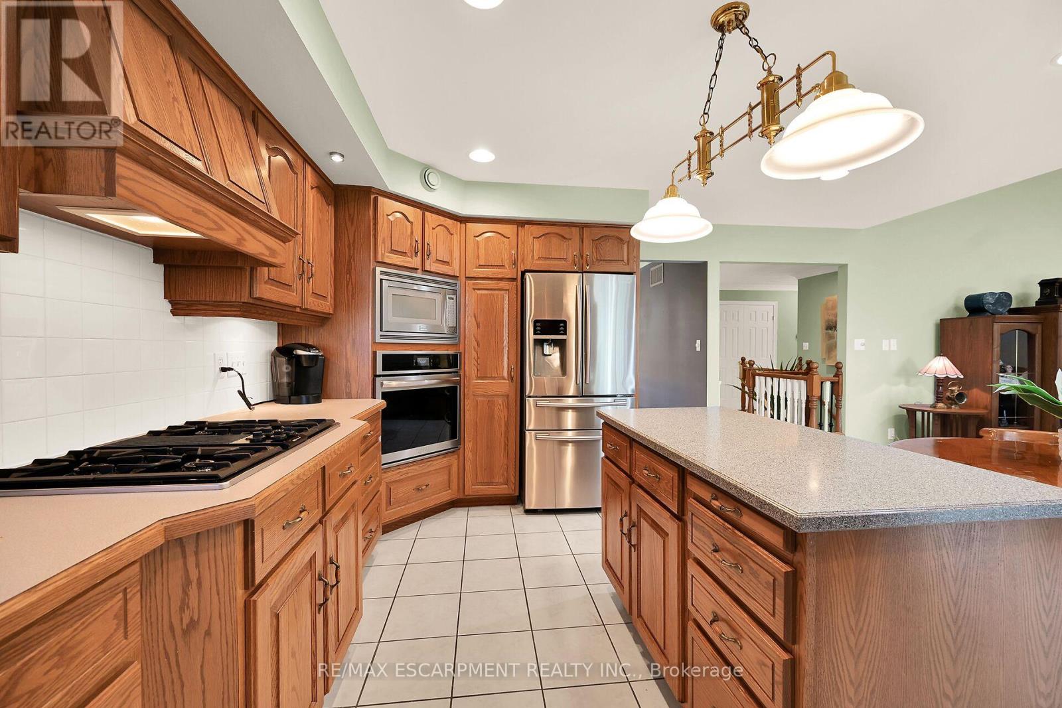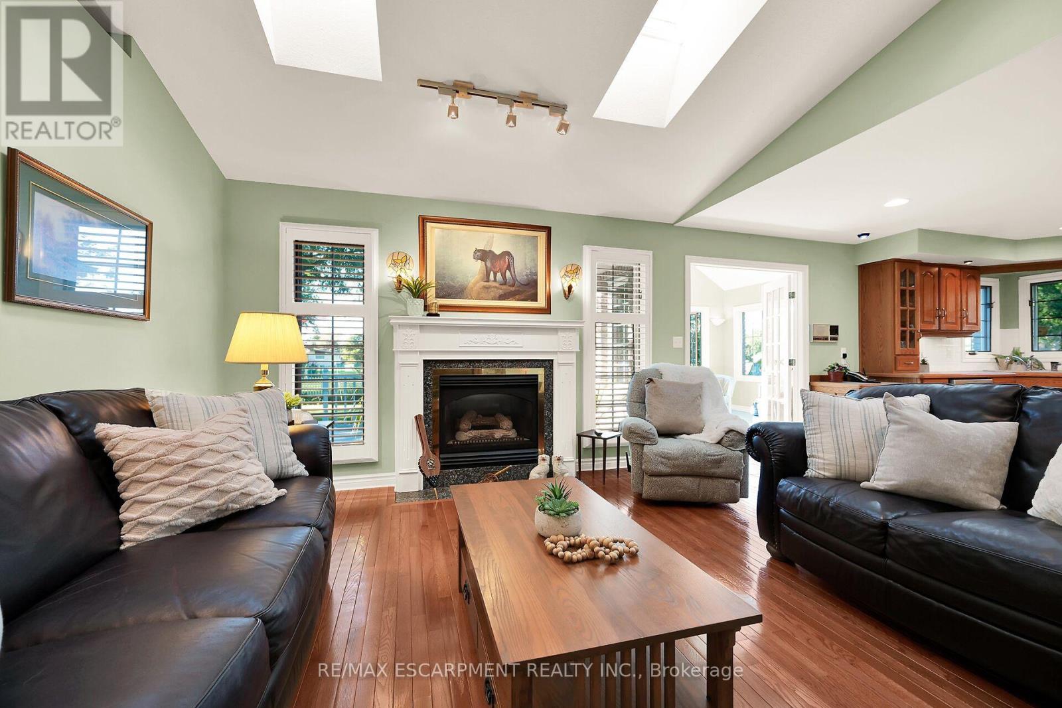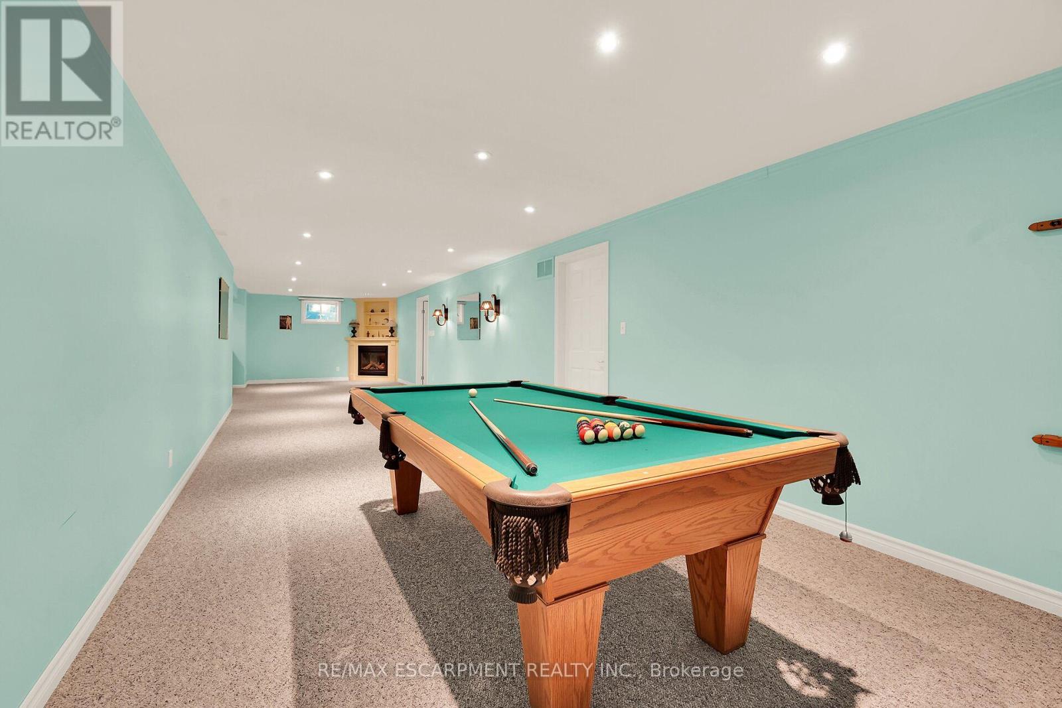28 Church Street E Haldimand, Ontario N0A 1H0
$1,100,000
Rare find in prestigious Hagersville area - check out first time offered, original owner 1993 custom built stone/brick bungalow sit. on 0.28ac landscaped lot - near schools, Hospital, downtown shops/eateries - 30 min/Hamilton, Brantford & 403. Introduces 2192sf living area, 2186sf lower level & 492sf 2-car garage. Incs traditional living/dining room, open conc. oak kitchen sporting island, corion counters & SS BI appliances, adjacent family room w/vaulted ceilings & n/gas FP, all-seasons sunroom incs WO to 360sf deck, primary bedroom incs garden door WO, WI closet & jacuzzi en-suite, 2 bedrooms, 4pc bath & MF laundry incs garage entry. Lower level ftrs rec room w/gas FP & bar, 4th bedroom, 3pc bath, L-shaped finished workshop & several storage closets. Extras -gas furnace/AC'14, roof'17, paved dble drive, garage door'20, 200 hydro & more. (id:55026)
Property Details
| MLS® Number | X9389522 |
| Property Type | Single Family |
| Community Name | Haldimand |
| Features | Sump Pump |
| Parking Space Total | 6 |
Building
| Bathroom Total | 3 |
| Bedrooms Above Ground | 3 |
| Bedrooms Below Ground | 1 |
| Bedrooms Total | 4 |
| Appliances | Garage Door Opener Remote(s), Central Vacuum, Intercom |
| Architectural Style | Bungalow |
| Basement Development | Finished |
| Basement Type | Full (finished) |
| Construction Style Attachment | Detached |
| Cooling Type | Central Air Conditioning, Air Exchanger |
| Exterior Finish | Brick, Stone |
| Fireplace Present | Yes |
| Foundation Type | Poured Concrete |
| Heating Fuel | Natural Gas |
| Heating Type | Forced Air |
| Stories Total | 1 |
| Type | House |
| Utility Water | Municipal Water |
Parking
| Attached Garage |
Land
| Acreage | No |
| Sewer | Sanitary Sewer |
| Size Depth | 182 Ft ,6 In |
| Size Frontage | 60 Ft |
| Size Irregular | 60.04 X 182.54 Ft |
| Size Total Text | 60.04 X 182.54 Ft |
Rooms
| Level | Type | Length | Width | Dimensions |
|---|---|---|---|---|
| Basement | Bedroom | 4.44 m | 3.71 m | 4.44 m x 3.71 m |
| Basement | Recreational, Games Room | 3.45 m | 13.84 m | 3.45 m x 13.84 m |
| Basement | Bathroom | 3.4 m | 3.58 m | 3.4 m x 3.58 m |
| Main Level | Living Room | 3.38 m | 8.59 m | 3.38 m x 8.59 m |
| Main Level | Kitchen | 4.88 m | 4.93 m | 4.88 m x 4.93 m |
| Main Level | Family Room | 4.11 m | 4.88 m | 4.11 m x 4.88 m |
| Main Level | Sunroom | 3.68 m | 3.68 m | 3.68 m x 3.68 m |
| Main Level | Bathroom | 2.24 m | 2.34 m | 2.24 m x 2.34 m |
| Main Level | Primary Bedroom | 4.8 m | 5.11 m | 4.8 m x 5.11 m |
| Main Level | Bathroom | 3.89 m | 2.36 m | 3.89 m x 2.36 m |
| Main Level | Bedroom | 3.81 m | 3.58 m | 3.81 m x 3.58 m |
| Main Level | Bedroom | 3.05 m | 3.45 m | 3.05 m x 3.45 m |
https://www.realtor.ca/real-estate/27523005/28-church-street-e-haldimand-haldimand
Interested?
Contact us for more information
Peter Ralph Hogeterp
Salesperson
325 Winterberry Drive #4b
Hamilton, Ontario L8J 0B6
(905) 573-1188
(905) 573-1189











