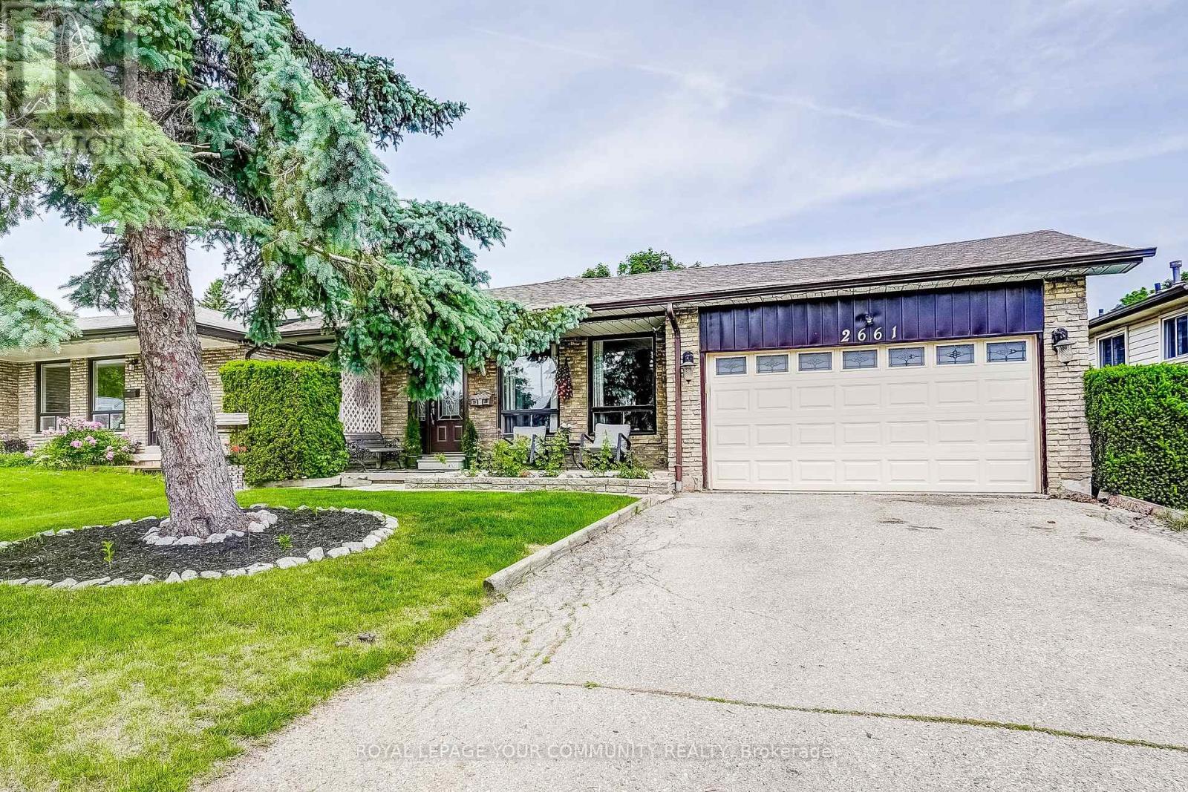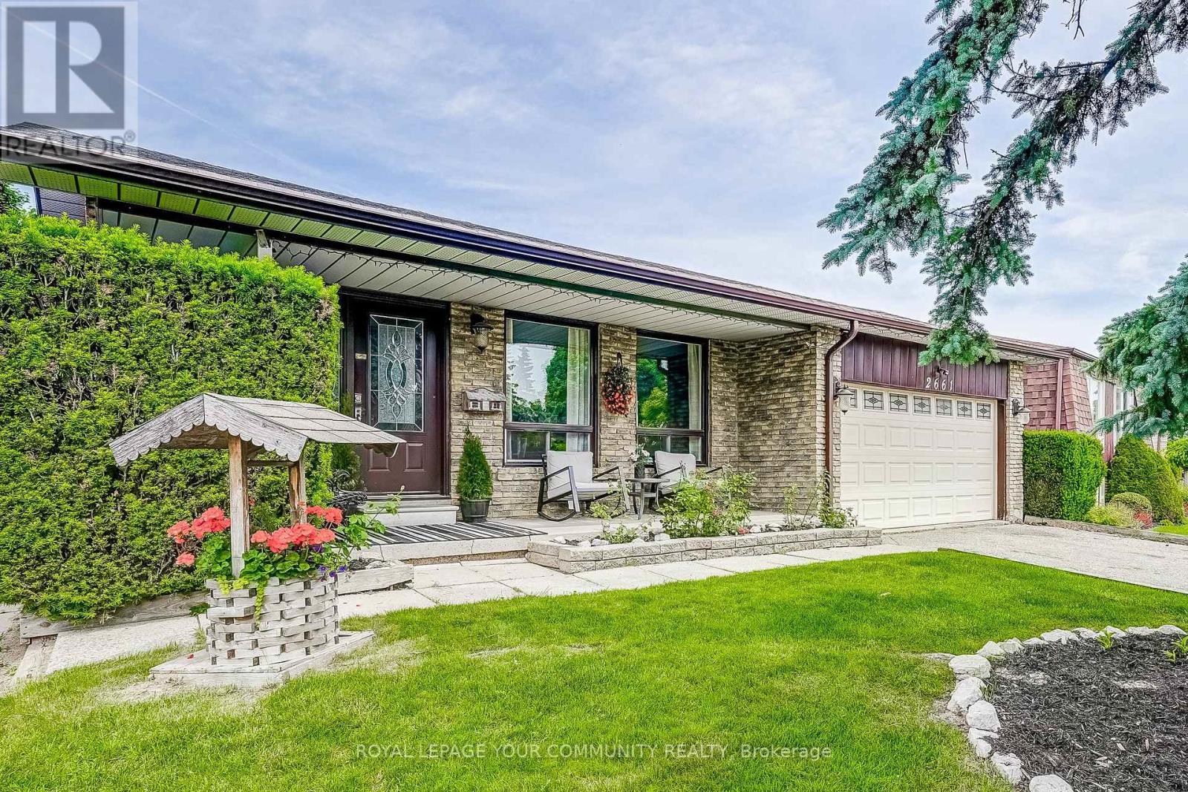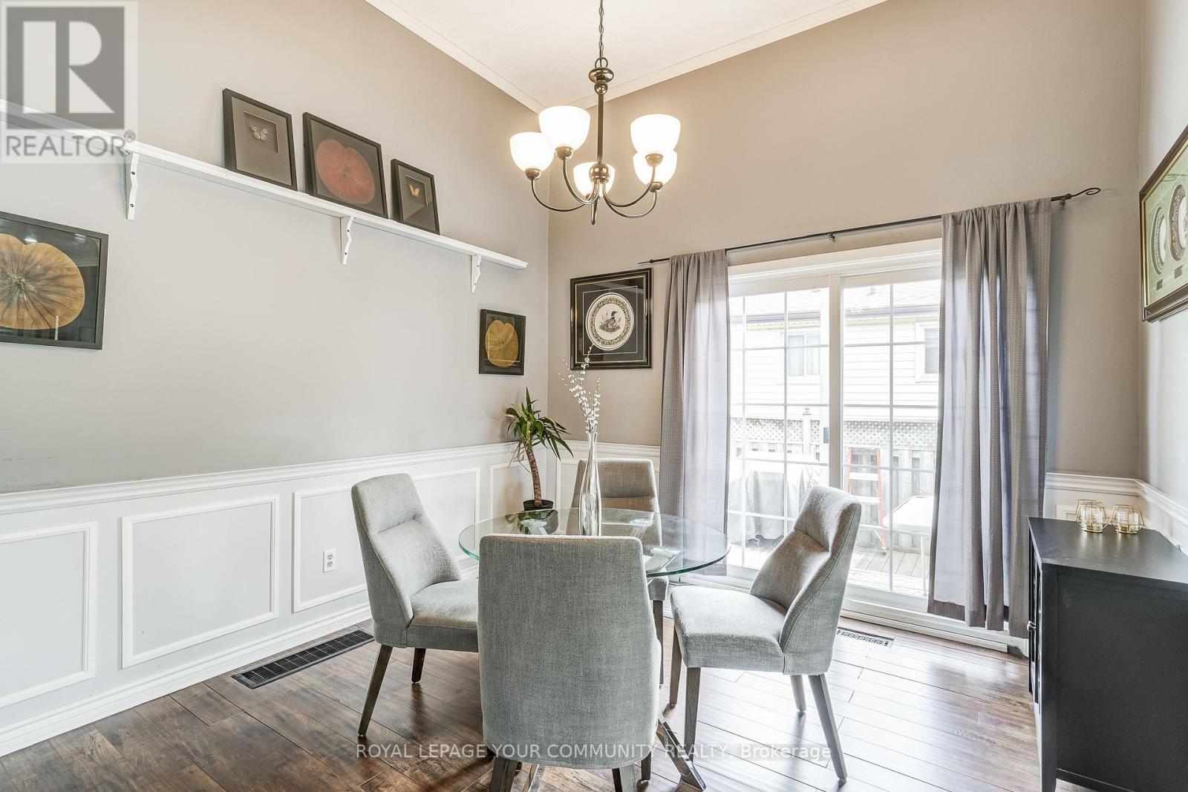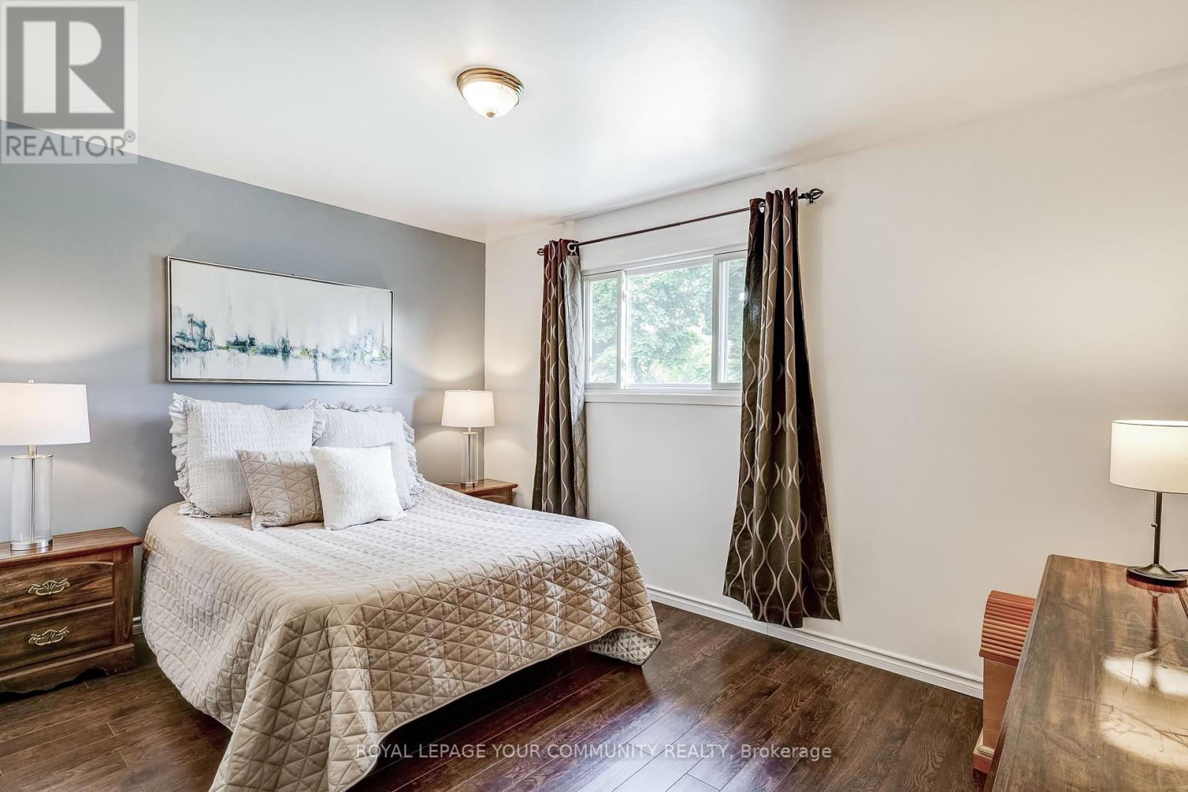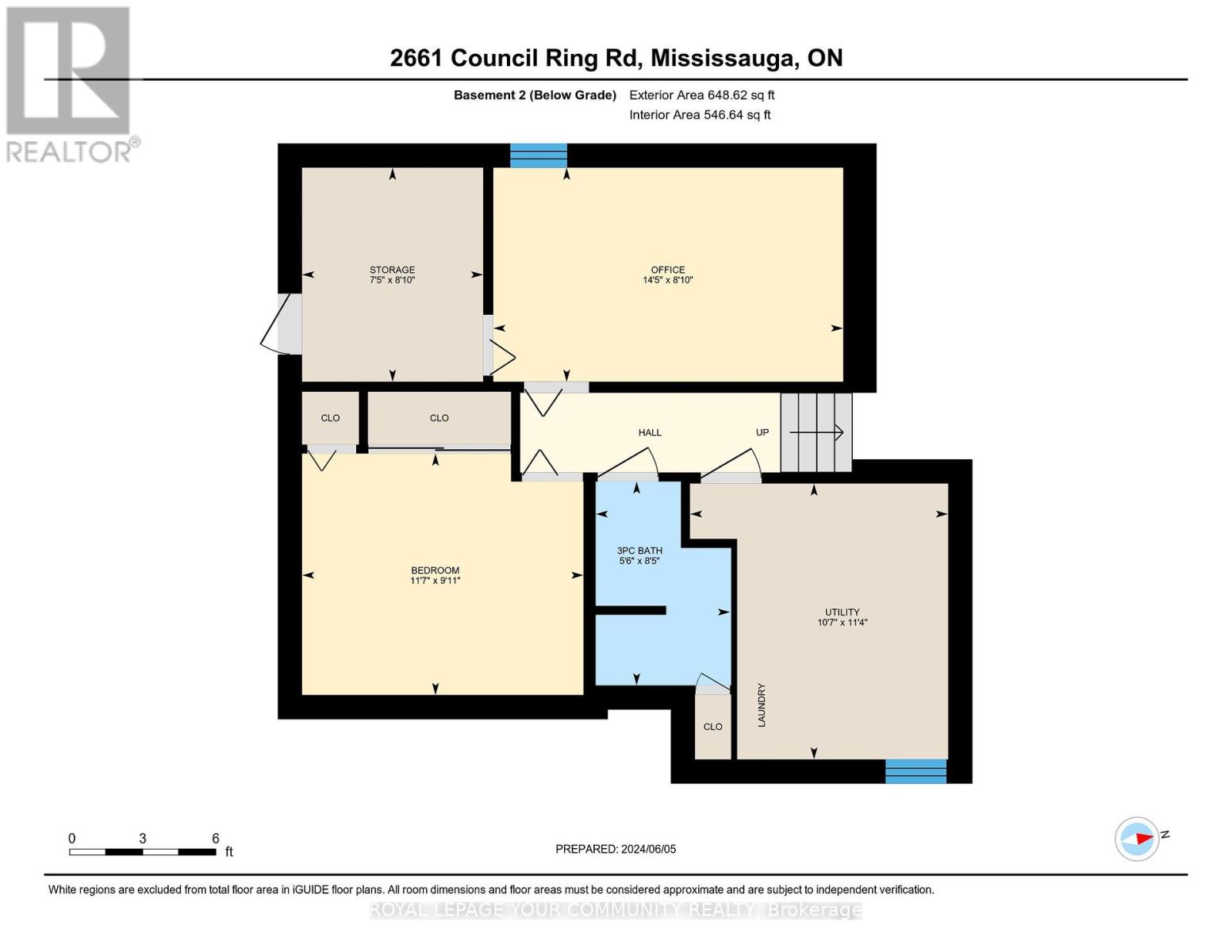2661 Council Ring Road Mississauga (Erin Mills), Ontario L5L 1S6
$1,384,900
Incredible Detached Home - Perfect For The Whole Family! Located In The Highly Sought After Neighbourhood Of Erin Mills, Sitting On A Large Lot With Mature Trees, Landscaping, With An Above Grade Pool Is Waiting For A New Family To Call It *Home*! This Smart Layout Offers A Spacious Main Floor W/ Combined Dining & Living W/ Large Windows For Tons Of Natural Sunlight, And Complete With 3 Bedrooms & 2 Bathrooms, Including A *PRIMARY ENSUITE* On The Upper Level. The Lower Level Provides A Rec Room, Or Second Living Room And A Bedroom W/ Above Grade Windows, Plus A Lower Level With 2 Additional Bedrooms & Tons Of Storage Space. The Backyard Is The Perfect Space For Entertaining,With An Above Ground Pool & Deck Area - Great For Parties, Family, Kids, And Amazing Summer Nights!The Ideal Home For All Families - Complete With A *SEPARATE ENTRANCE* For Multiple Families, Or Rental Potential! Welcome Home! **** EXTRAS **** Located In Prime Erin Mills Neighborhood, With Tons Of Amenities Nearby, Restaurants, Shops,Transit And Close To Highway 403&QEW, Connecting You To Toronto&The Rest Of The GTA In No Time!All Windows, Doors & Garage Door (2011), Roof (2014). (id:55026)
Property Details
| MLS® Number | W9350866 |
| Property Type | Single Family |
| Community Name | Erin Mills |
| Parking Space Total | 4 |
| Pool Type | Above Ground Pool |
Building
| Bathroom Total | 4 |
| Bedrooms Above Ground | 3 |
| Bedrooms Below Ground | 3 |
| Bedrooms Total | 6 |
| Appliances | Dishwasher, Dryer, Refrigerator, Stove, Washer, Window Coverings |
| Basement Development | Finished |
| Basement Features | Separate Entrance |
| Basement Type | N/a (finished) |
| Construction Style Attachment | Detached |
| Construction Style Split Level | Backsplit |
| Cooling Type | Central Air Conditioning |
| Exterior Finish | Brick |
| Fireplace Present | Yes |
| Flooring Type | Tile |
| Foundation Type | Unknown |
| Half Bath Total | 1 |
| Heating Fuel | Natural Gas |
| Heating Type | Forced Air |
| Type | House |
| Utility Water | Municipal Water |
Parking
| Attached Garage |
Land
| Acreage | No |
| Sewer | Sanitary Sewer |
| Size Depth | 130 Ft ,7 In |
| Size Frontage | 55 Ft ,7 In |
| Size Irregular | 55.59 X 130.59 Ft |
| Size Total Text | 55.59 X 130.59 Ft |
Rooms
| Level | Type | Length | Width | Dimensions |
|---|---|---|---|---|
| Second Level | Bedroom | 2.93 m | 2.79 m | 2.93 m x 2.79 m |
| Second Level | Bedroom | 4.08 m | 2.81 m | 4.08 m x 2.81 m |
| Second Level | Primary Bedroom | 5.41 m | 4.89 m | 5.41 m x 4.89 m |
| Basement | Bedroom | 3.02 m | 3.52 m | 3.02 m x 3.52 m |
| Basement | Office | 2.68 m | 4.38 m | 2.68 m x 4.38 m |
| Basement | Bedroom | 3.56 m | 4.6 m | 3.56 m x 4.6 m |
| Basement | Recreational, Games Room | 3.88 m | 7.49 m | 3.88 m x 7.49 m |
| Basement | Utility Room | 1.56 m | 4.48 m | 1.56 m x 4.48 m |
| Main Level | Eating Area | 4.62 m | 3.47 m | 4.62 m x 3.47 m |
| Main Level | Dining Room | 2.85 m | 2.34 m | 2.85 m x 2.34 m |
| Main Level | Kitchen | 2.85 m | 2.69 m | 2.85 m x 2.69 m |
| Main Level | Living Room | 4.96 m | 4.67 m | 4.96 m x 4.67 m |
https://www.realtor.ca/real-estate/27418381/2661-council-ring-road-mississauga-erin-mills-erin-mills
Interested?
Contact us for more information
Nicole Solakis
Salesperson

8854 Yonge Street
Richmond Hill, Ontario L4C 0T4
(905) 731-2000
(905) 886-7556
Desiree Tomanelli-Allin
Broker
(416) 418-0089
www.desireetomanelli.ca

8854 Yonge Street
Richmond Hill, Ontario L4C 0T4
(905) 731-2000
(905) 886-7556

