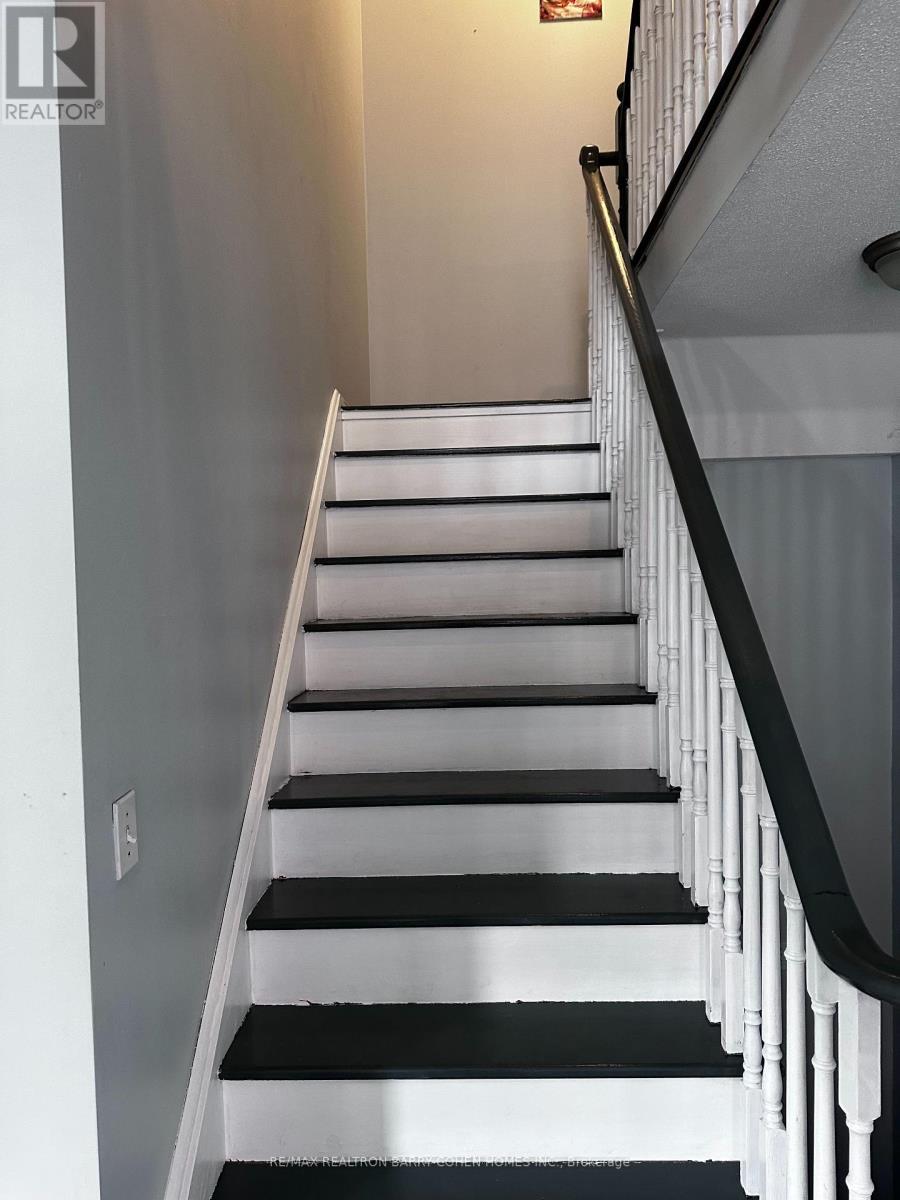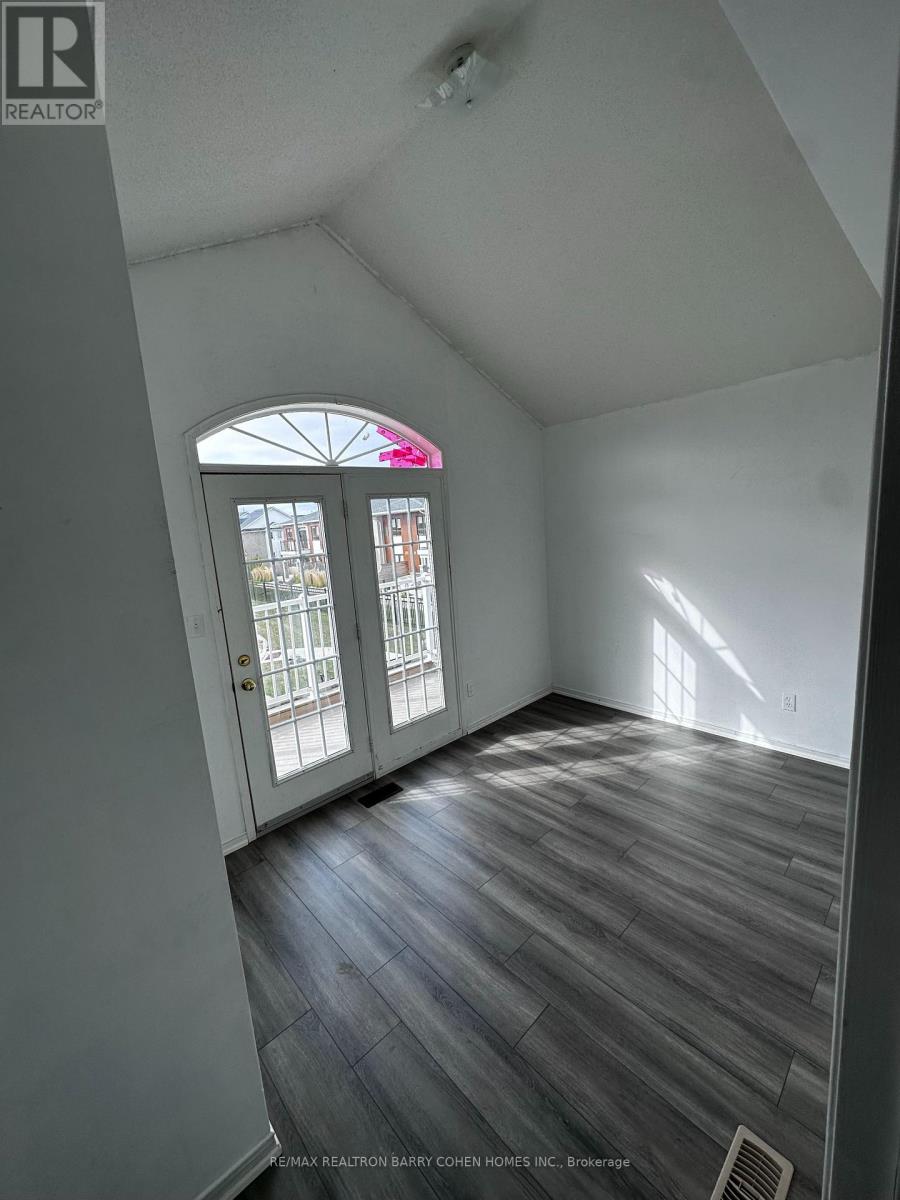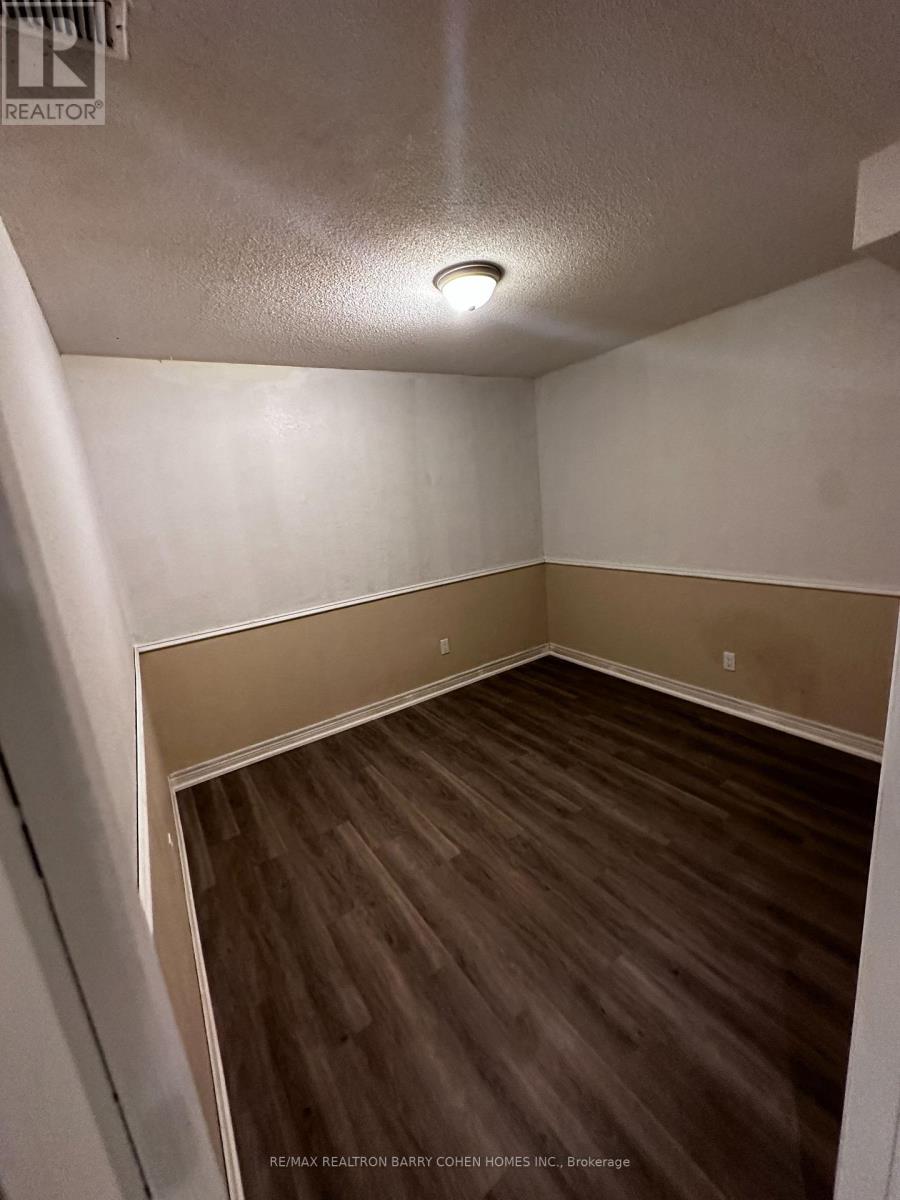256 Willowbrook Drive E Whitby (Pringle Creek), Ontario L1R 2Z1
4 Bedroom
3 Bathroom
Fireplace
Central Air Conditioning
Forced Air
$3,750 Monthly
Welcome To This Beautiful 4 Bedroom Detached Home In Whitby. Corner Lot offers Large Backyard With No Homes Behind. Main Floor Offers Hardwood Floors With Upgraded Stairs. 4 Spacious Rooms with Updated Washrooms on the Second Floor. Walking Distance to Parks, Farm Boy, Walmart, Grocery, Winners, Gym, Transit. Close to Schools and Hwy 401 and 412. **** EXTRAS **** All Appliances Included. No Smoking, No Pets, No subleases. Tenant Pays for ALL Utilities, Tenant Insurance, Lawn Care, Snow Removal. (id:55026)
Property Details
| MLS® Number | E9770278 |
| Property Type | Single Family |
| Community Name | Pringle Creek |
| Features | Carpet Free |
| Parking Space Total | 3 |
Building
| Bathroom Total | 3 |
| Bedrooms Above Ground | 4 |
| Bedrooms Total | 4 |
| Appliances | Blinds, Dryer, Range, Refrigerator, Stove, Washer |
| Basement Development | Finished |
| Basement Type | N/a (finished) |
| Construction Style Attachment | Detached |
| Cooling Type | Central Air Conditioning |
| Exterior Finish | Brick |
| Fireplace Present | Yes |
| Flooring Type | Hardwood, Ceramic |
| Foundation Type | Concrete |
| Half Bath Total | 1 |
| Heating Fuel | Natural Gas |
| Heating Type | Forced Air |
| Stories Total | 3 |
| Type | House |
| Utility Water | Municipal Water |
Parking
| Attached Garage |
Land
| Acreage | No |
| Sewer | Sanitary Sewer |
| Size Depth | 113 Ft ,3 In |
| Size Frontage | 31 Ft ,2 In |
| Size Irregular | 31.2 X 113.29 Ft |
| Size Total Text | 31.2 X 113.29 Ft|under 1/2 Acre |
Rooms
| Level | Type | Length | Width | Dimensions |
|---|---|---|---|---|
| Second Level | Primary Bedroom | 4.07 m | 3.68 m | 4.07 m x 3.68 m |
| Main Level | Living Room | 4.33 m | 3.51 m | 4.33 m x 3.51 m |
| Main Level | Dining Room | 3.09 m | 3.03 m | 3.09 m x 3.03 m |
| Main Level | Kitchen | 5.06 m | 3.03 m | 5.06 m x 3.03 m |
Interested?
Contact us for more information
Ankit Malhotra
Salesperson

RE/MAX Realtron Barry Cohen Homes Inc.
309 York Mills Ro Unit 7
Toronto, Ontario M2L 1L3
309 York Mills Ro Unit 7
Toronto, Ontario M2L 1L3
(416) 222-8600
(416) 222-1237






















