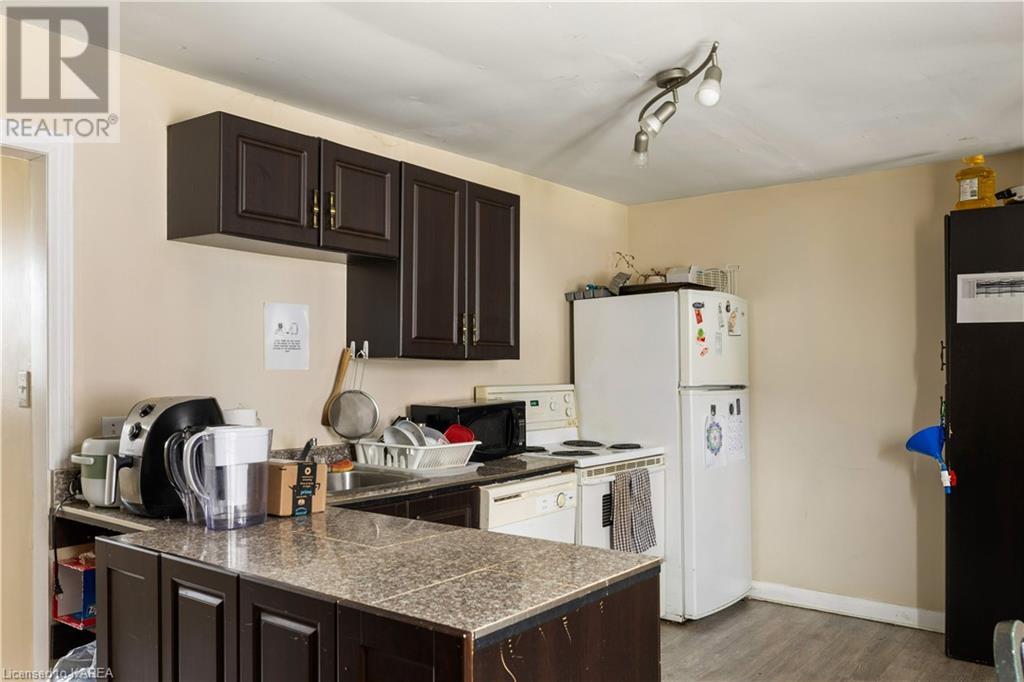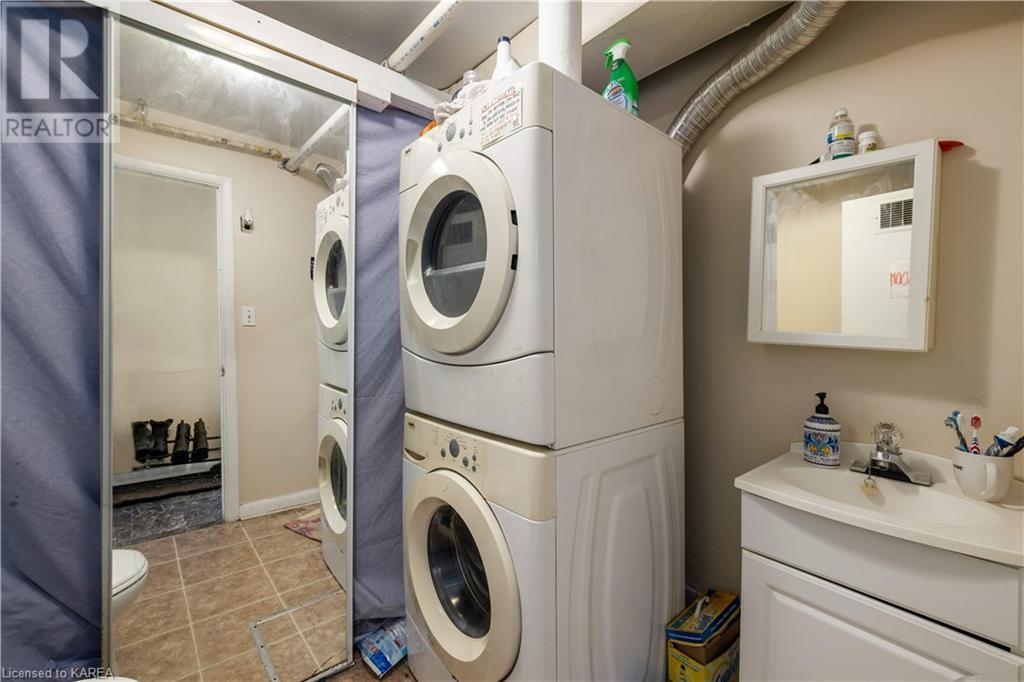242 Colborne Street Kingston, Ontario K7K 1E3
4 Bedroom
2 Bathroom
1269 sqft
2 Level
None
Forced Air
$450,000
4 BEDROOM TOWNHOUSE LEASED UNTIL APRIL 30, 2025 FOR $2,660 A MONTH PLUS UTILITIES. GOOD ROOF, GOOD WINDOW, GOOD FURNACE AND PARKING FOR AT LEAST ONE CAR. 24 HOURS NOTICE REQUIRED FOR ANY SHOWINGS. (id:55026)
Property Details
| MLS® Number | 40661010 |
| Property Type | Single Family |
| Amenities Near By | Public Transit, Shopping |
| Communication Type | Fiber |
| Equipment Type | None |
| Features | Southern Exposure, Crushed Stone Driveway |
| Parking Space Total | 2 |
| Rental Equipment Type | None |
Building
| Bathroom Total | 2 |
| Bedrooms Above Ground | 4 |
| Bedrooms Total | 4 |
| Appliances | Dryer, Refrigerator, Stove, Washer |
| Architectural Style | 2 Level |
| Basement Type | None |
| Construction Style Attachment | Attached |
| Cooling Type | None |
| Exterior Finish | Vinyl Siding |
| Foundation Type | Stone |
| Half Bath Total | 1 |
| Heating Fuel | Natural Gas |
| Heating Type | Forced Air |
| Stories Total | 2 |
| Size Interior | 1269 Sqft |
| Type | Row / Townhouse |
| Utility Water | Municipal Water |
Land
| Acreage | No |
| Land Amenities | Public Transit, Shopping |
| Sewer | Municipal Sewage System |
| Size Depth | 86 Ft |
| Size Frontage | 24 Ft |
| Size Total Text | Under 1/2 Acre |
| Zoning Description | Urm7 |
Rooms
| Level | Type | Length | Width | Dimensions |
|---|---|---|---|---|
| Second Level | 4pc Bathroom | 5'1'' x 7'7'' | ||
| Second Level | Primary Bedroom | 9'6'' x 15'1'' | ||
| Second Level | Bedroom | 10'3'' x 11'8'' | ||
| Second Level | Bedroom | 14'1'' x 8'4'' | ||
| Main Level | 2pc Bathroom | 5'0'' x 7'2'' | ||
| Main Level | Bedroom | 11'6'' x 9'3'' | ||
| Main Level | Living Room | 11'8'' x 6'11'' | ||
| Main Level | Dining Room | 11'8'' x 5'11'' | ||
| Main Level | Kitchen | 11'8'' x 10'11'' |
Utilities
| Electricity | Available |
| Natural Gas | Available |
https://www.realtor.ca/real-estate/27525978/242-colborne-street-kingston
Interested?
Contact us for more information

Gregg Scrannage
Salesperson
www.scrannageadvantage.com/

Royal LePage Proalliance Realty, Brokerage
80 Queen St
Kingston, Ontario K7K 6W7
80 Queen St
Kingston, Ontario K7K 6W7
(613) 544-4141
www.discoverroyallepage.ca/




























