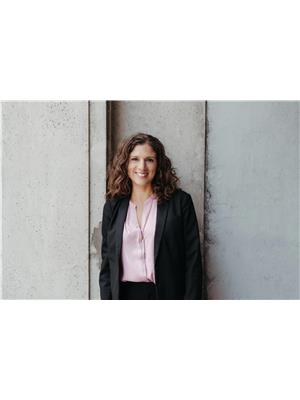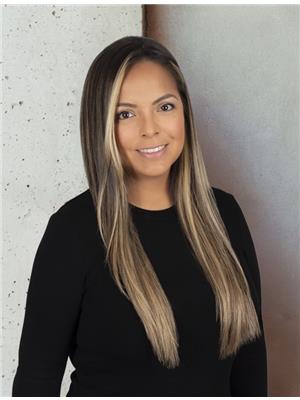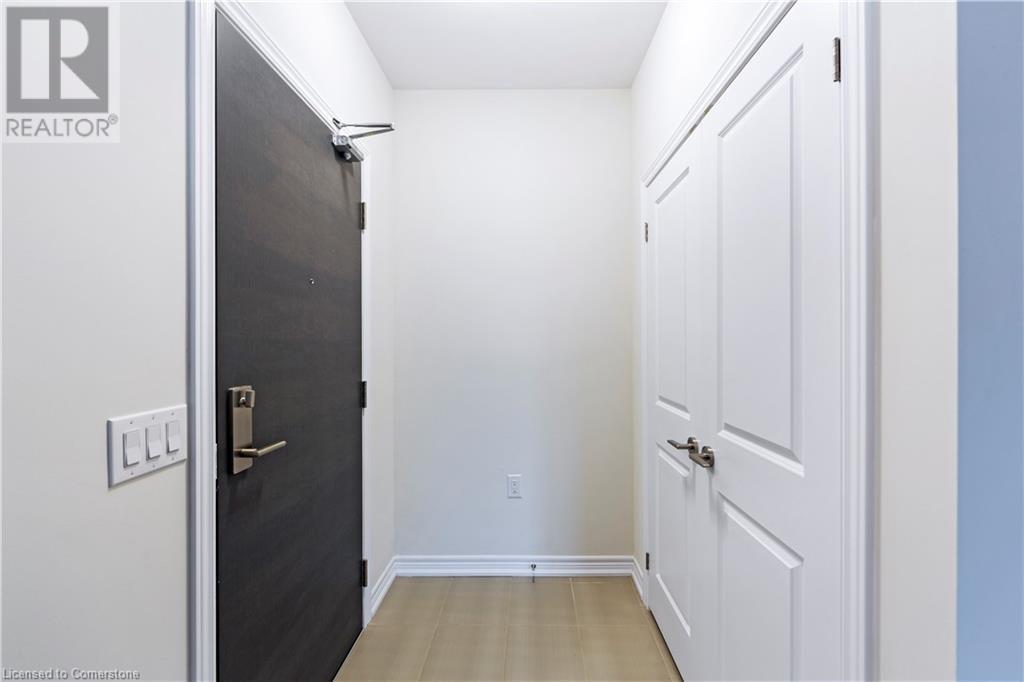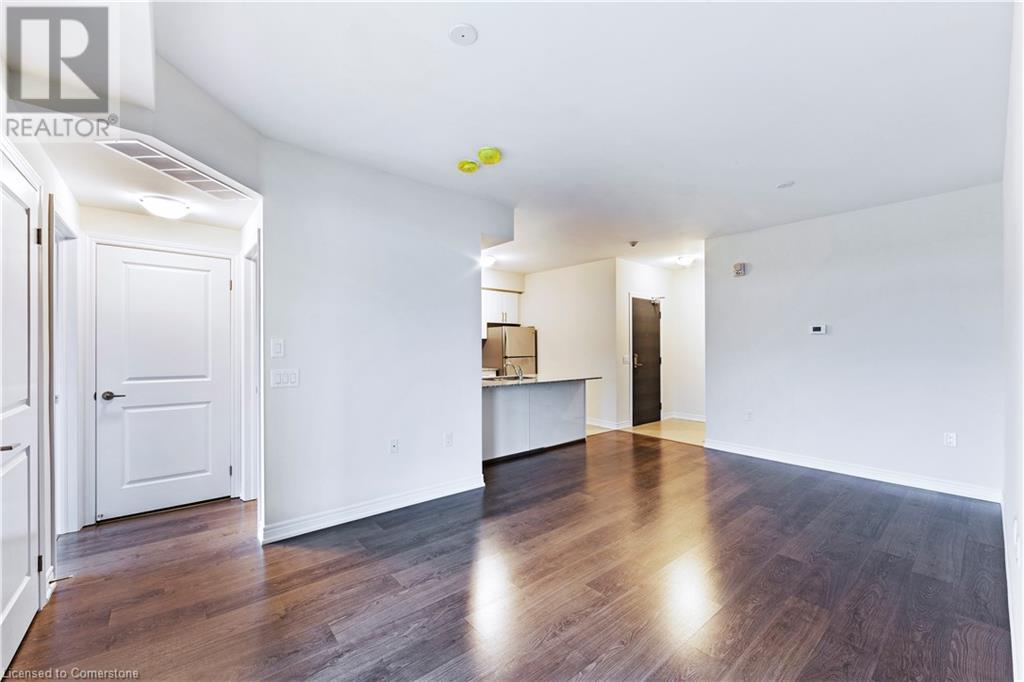2393 Bronte Road Unit# 203 Oakville, Ontario L6M 1P5
$2,799 Monthly
Insurance, Property Management
Nestled in the heart of Westmount Oakville, this modern and elegant 2-bedroom, 2-bathroom unit offers a luxurious living experience. With 9ft ceilings throughout, the open-concept design is both spacious and inviting. The kitchen boasts granite countertops, upgraded cabinets, and stainless steel appliances, making it a chef's dream. The master bedroom features a spacious walk-in closet and an en-suite bathroom for added comfort and privacy. Step outside to an extra-large balcony, perfect for relaxing or entertaining. The unit also includes two parking spots and a massive storage location, providing ample space for all your needs. Located just minutes away from top-rated schools, picturesque parks, scenic trails, vibrant shopping centers, Oakville Hospital, and major highways, this home offers unparalleled convenience and accessibility. Tenant responsible for Utilities and Hot Water Tank Rental. (id:55026)
Property Details
| MLS® Number | 40660225 |
| Property Type | Single Family |
| Amenities Near By | Golf Nearby, Hospital, Place Of Worship, Playground, Public Transit, Schools, Shopping |
| Community Features | High Traffic Area, Quiet Area, Community Centre |
| Features | Conservation/green Belt, Balcony, Automatic Garage Door Opener |
| Parking Space Total | 2 |
| Storage Type | Locker |
Building
| Bathroom Total | 2 |
| Bedrooms Above Ground | 2 |
| Bedrooms Total | 2 |
| Appliances | Central Vacuum, Dishwasher, Dryer, Microwave, Refrigerator, Stove, Washer |
| Basement Type | None |
| Construction Style Attachment | Attached |
| Cooling Type | Central Air Conditioning |
| Exterior Finish | Other, Vinyl Siding |
| Foundation Type | Unknown |
| Heating Fuel | Natural Gas |
| Stories Total | 1 |
| Size Interior | 859 Sqft |
| Type | Apartment |
| Utility Water | Municipal Water |
Parking
| Attached Garage | |
| Covered |
Land
| Access Type | Highway Access |
| Acreage | No |
| Land Amenities | Golf Nearby, Hospital, Place Of Worship, Playground, Public Transit, Schools, Shopping |
| Sewer | Municipal Sewage System |
| Size Total Text | Unknown |
| Zoning Description | Mu3 |
Rooms
| Level | Type | Length | Width | Dimensions |
|---|---|---|---|---|
| Main Level | 3pc Bathroom | Measurements not available | ||
| Main Level | 3pc Bathroom | Measurements not available | ||
| Main Level | Bedroom | 10'3'' x 8'10'' | ||
| Main Level | Primary Bedroom | 10'2'' x 16'6'' | ||
| Main Level | Kitchen | 8'9'' x 10'3'' | ||
| Main Level | Living Room/dining Room | 10'5'' x 19'3'' |
https://www.realtor.ca/real-estate/27519689/2393-bronte-road-unit-203-oakville
Interested?
Contact us for more information

Andrea Florian
Salesperson
2180 Itabashi Way Unit 4b
Burlington, Ontario L7M 5A5
(905) 639-7676

Olivia Chung-Fahmey
Salesperson
(905) 681-9908
www.florianrealtyteam.ca/

2180 Itabashi Way Unit 4a
Burlington, Ontario L7M 5A5
(905) 639-7676
(905) 681-9908




















