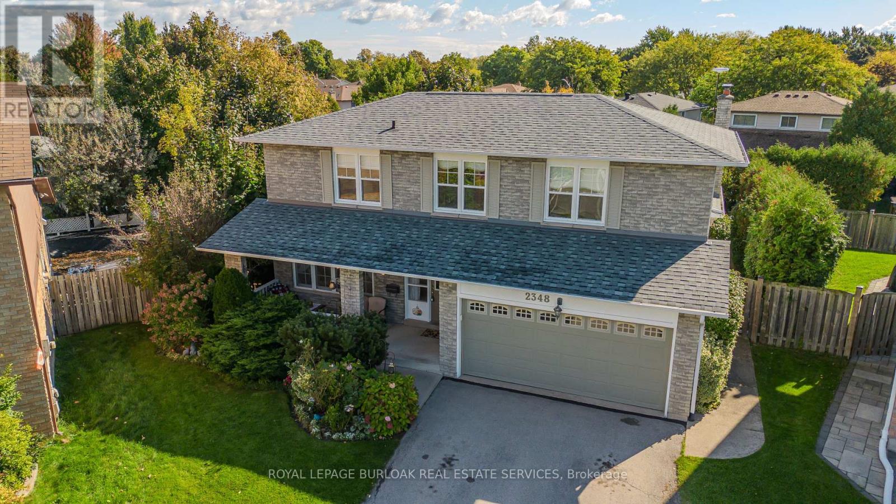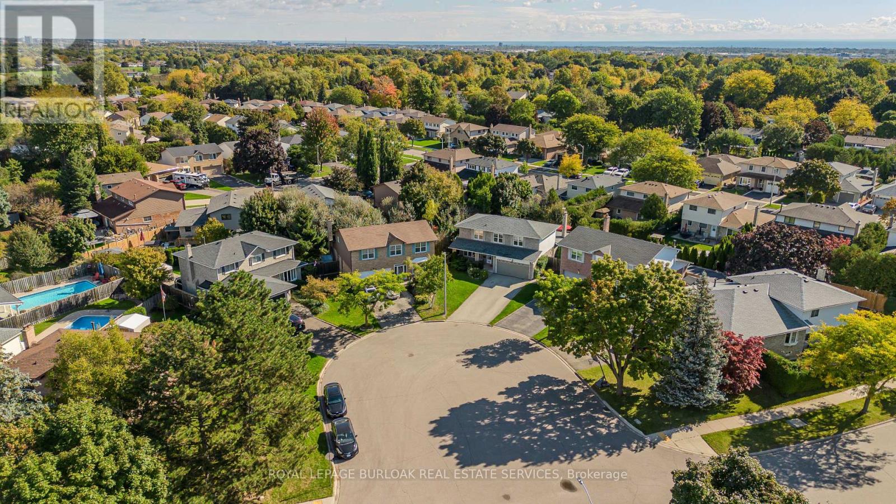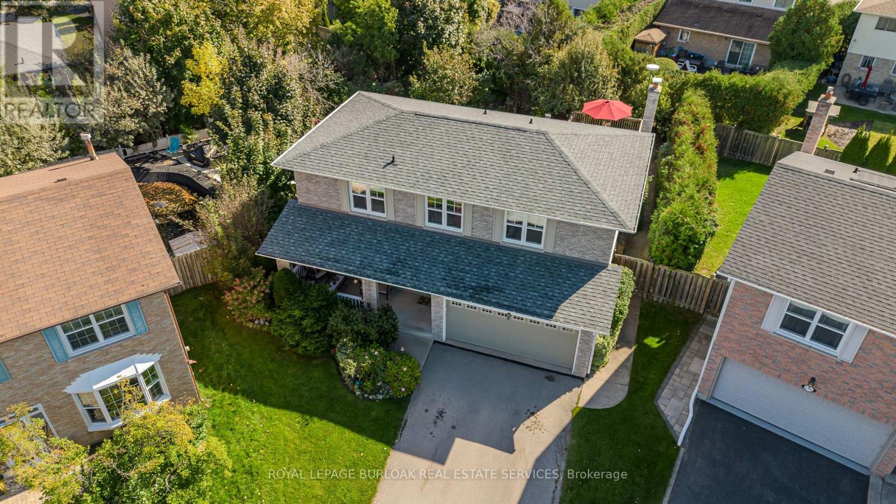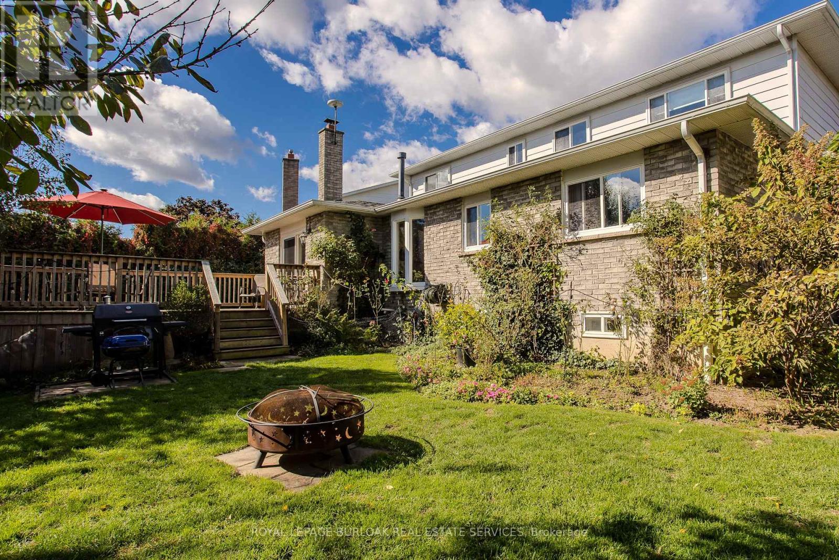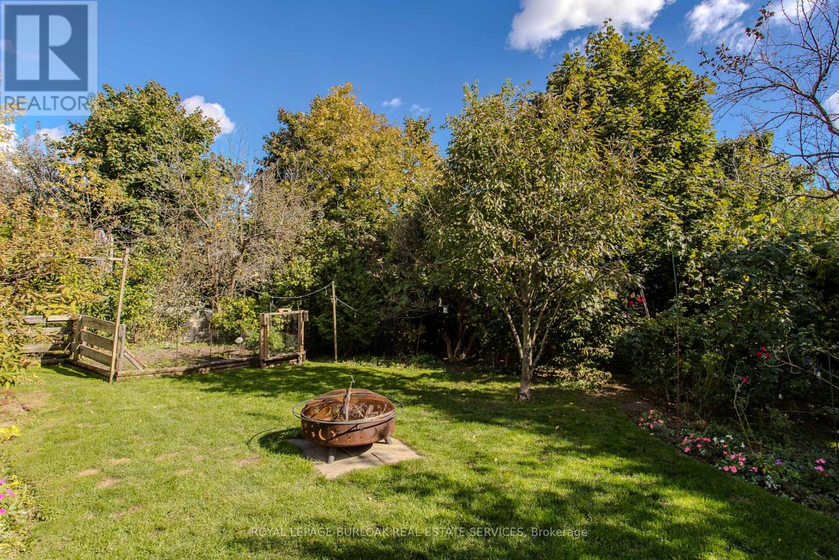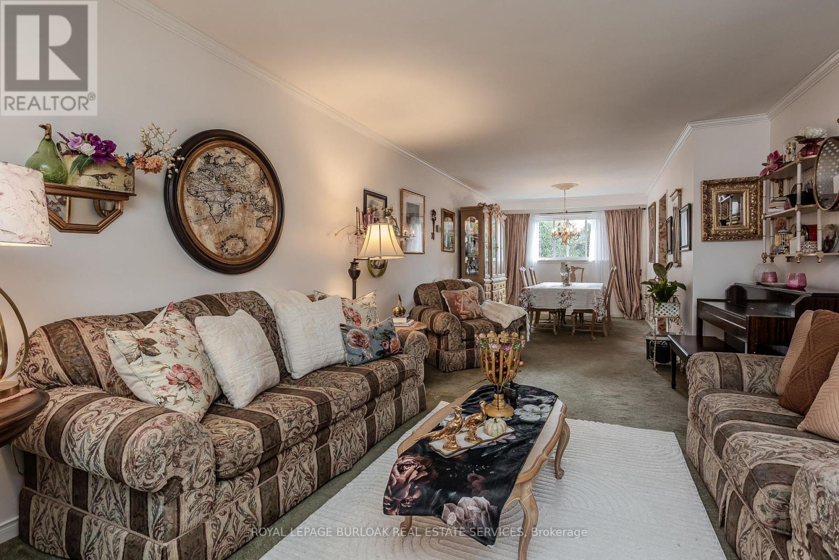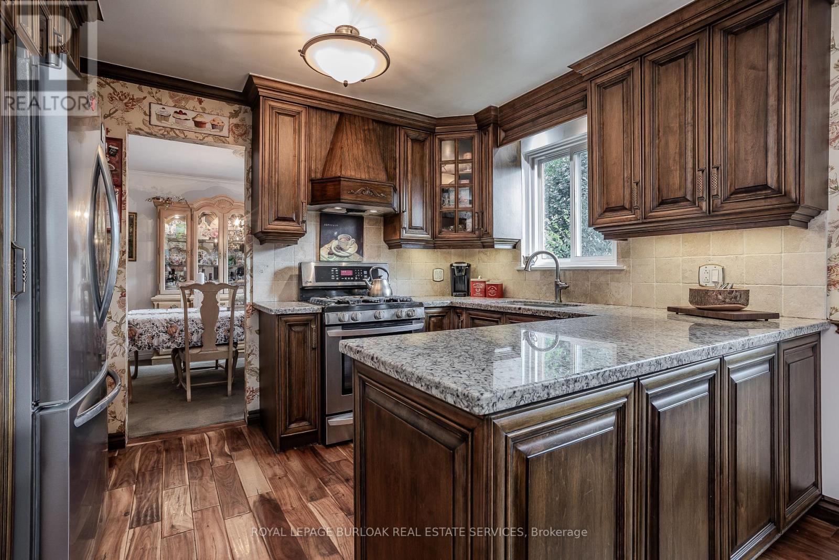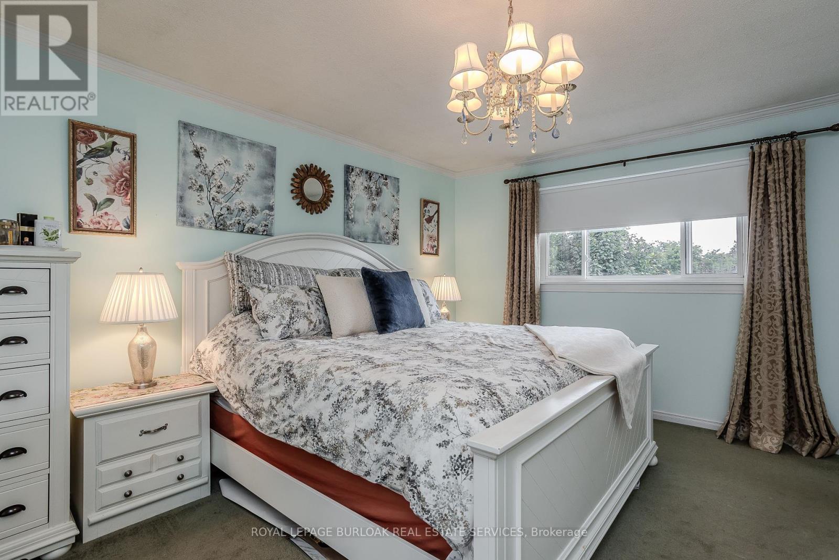2348 Tweedsmuir Court Burlington (Brant Hills), Ontario L7P 4K9
$1,399,900
Welcome to this fabulous 4+1 bedroom home nestled on a quiet, family-friendly court in the highly desirable Brant Hills neighborhood! This warm and inviting home sits on a private pie-shaped lot with beautiful perennial gardens in the front and a fully fenced, well-maintained backyard, complete with mature treesperfect for outdoor entertaining or peaceful relaxation. Inside, you'll love the spacious and sun-filled layout, designed for comfortable family living. The solid wood eat-in kitchen boasts custom cabinetry, granite countertops, a breakfast bar, and stainless steel appliances, with gorgeous hardwood flooring throughout. The main floor laundry adds convenience, while the upper level offers a serene primary suite, complete with a 3-piece ensuite featuring a glass shower and quartz counters. Three additional well-sized bedrooms and a main bathroom complete the upper level. The fully finished lower level provides extra space for a recreation room, an additional bedroom, or home office. Parking is a breeze with a double garage and driveway space for up to 6 cars. Conveniently located close to schools, parks, transit, and amenities, this home truly has it all for the growing family! (id:55026)
Property Details
| MLS® Number | W9391270 |
| Property Type | Single Family |
| Community Name | Brant Hills |
| Amenities Near By | Park, Public Transit, Schools |
| Community Features | School Bus |
| Features | Cul-de-sac |
| Parking Space Total | 6 |
Building
| Bathroom Total | 3 |
| Bedrooms Above Ground | 4 |
| Bedrooms Below Ground | 1 |
| Bedrooms Total | 5 |
| Appliances | Dryer, Garage Door Opener, Microwave, Refrigerator, Stove, Washer |
| Basement Type | Full |
| Construction Style Attachment | Detached |
| Cooling Type | Central Air Conditioning |
| Exterior Finish | Brick |
| Fireplace Present | Yes |
| Foundation Type | Poured Concrete |
| Half Bath Total | 1 |
| Heating Fuel | Natural Gas |
| Heating Type | Forced Air |
| Stories Total | 2 |
| Type | House |
| Utility Water | Municipal Water |
Parking
| Attached Garage |
Land
| Acreage | No |
| Fence Type | Fenced Yard |
| Land Amenities | Park, Public Transit, Schools |
| Sewer | Sanitary Sewer |
| Size Depth | 106 Ft ,1 In |
| Size Frontage | 30 Ft ,3 In |
| Size Irregular | 30.32 X 106.12 Ft ; Pie Lot |
| Size Total Text | 30.32 X 106.12 Ft ; Pie Lot|under 1/2 Acre |
Rooms
| Level | Type | Length | Width | Dimensions |
|---|---|---|---|---|
| Second Level | Primary Bedroom | 3.6 m | 4.59 m | 3.6 m x 4.59 m |
| Second Level | Bedroom 2 | 3.1 m | 2.7 m | 3.1 m x 2.7 m |
| Second Level | Bedroom 3 | 4 m | 2.7 m | 4 m x 2.7 m |
| Second Level | Bedroom 4 | 2.97 m | 3.4 m | 2.97 m x 3.4 m |
| Basement | Other | 1.21 m | 3.2 m | 1.21 m x 3.2 m |
| Basement | Recreational, Games Room | 10.2 m | 9.6 m | 10.2 m x 9.6 m |
| Basement | Bedroom | 3.5 m | 3.6 m | 3.5 m x 3.6 m |
| Main Level | Family Room | 3.68 m | 5.08 m | 3.68 m x 5.08 m |
| Main Level | Living Room | 3.6 m | 5.35 m | 3.6 m x 5.35 m |
| Main Level | Dining Room | 3.02 m | 4.47 m | 3.02 m x 4.47 m |
| Main Level | Kitchen | 2.71 m | 3.45 m | 2.71 m x 3.45 m |
https://www.realtor.ca/real-estate/27527785/2348-tweedsmuir-court-burlington-brant-hills-brant-hills
Interested?
Contact us for more information

Tanya Rocca
Salesperson
(905) 335-4102
www.roccasisters.ca/
https://www.facebook.com/RoccaSisters/
https://ca.linkedin.com/company/theroccasisters

(905) 844-2022
(905) 335-1659
HTTP://www.royallepageburlington.ca
Jesse Glen
Salesperson

(905) 844-2022
(905) 335-1659
HTTP://www.royallepageburlington.ca

