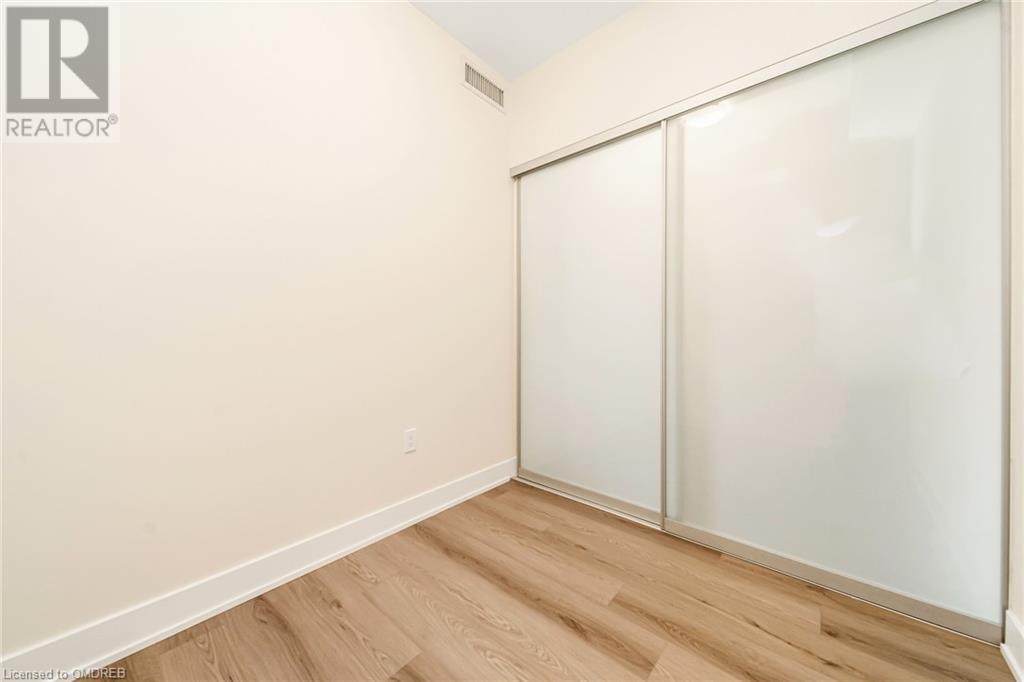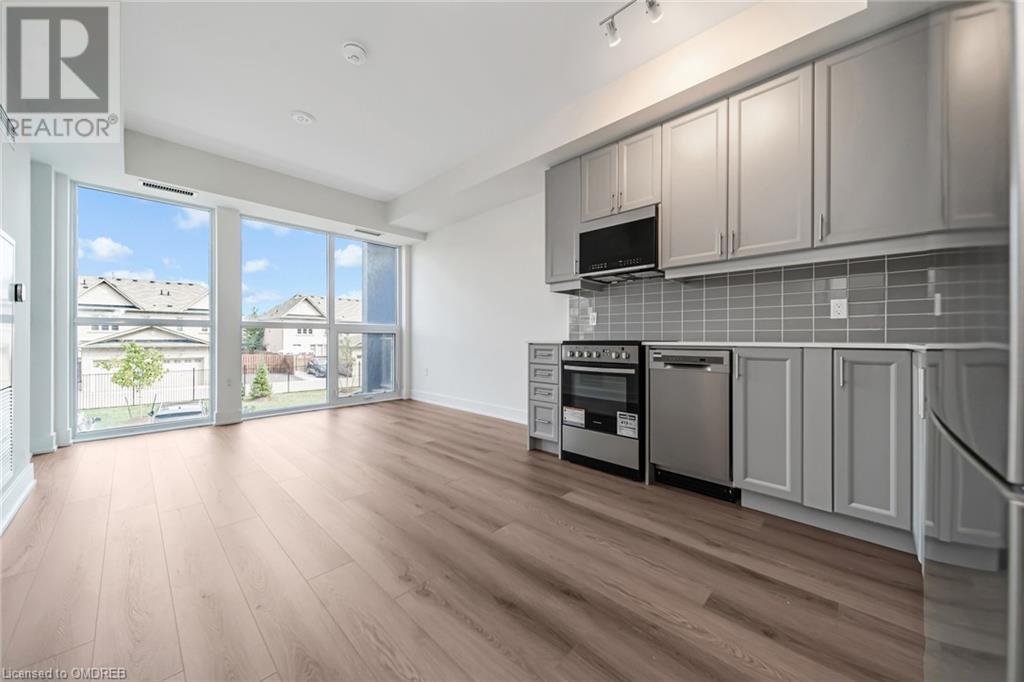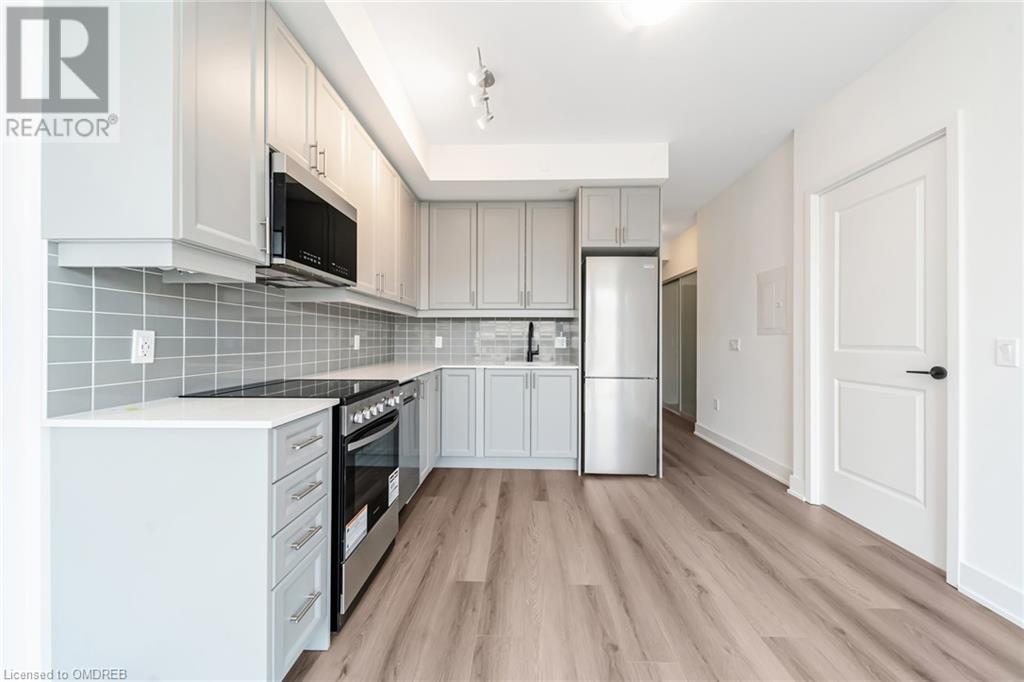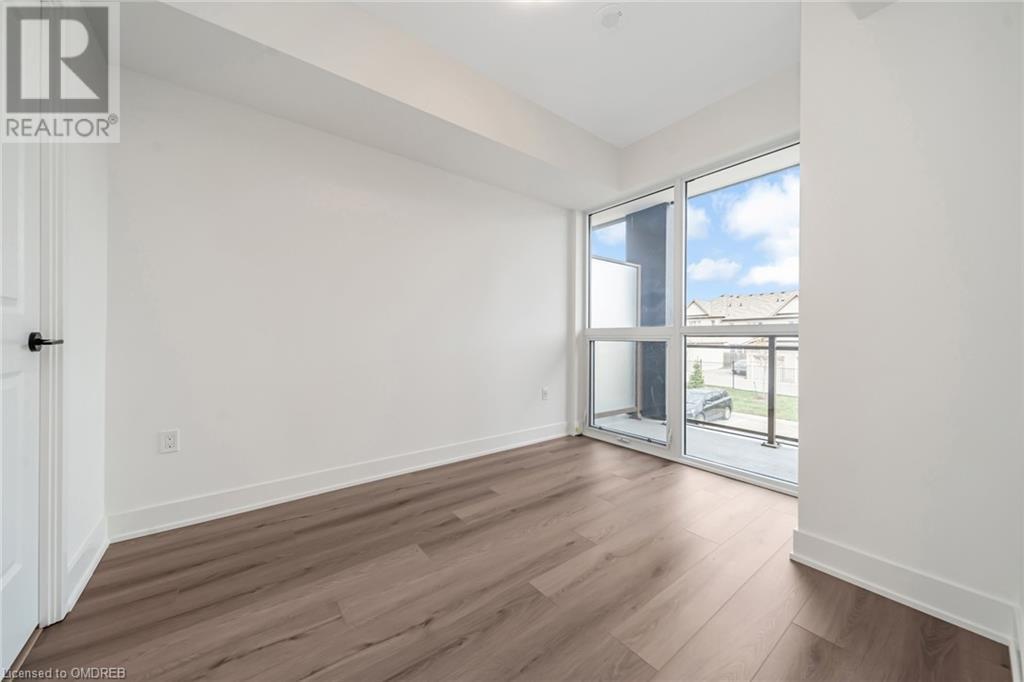2343 Khalsa Gate Unit# 223 Halton, Ontario L6M 4J2
$2,600 Monthly
Insurance
Brand NEW One Bedroom Plus Den with 2 Full Bathroom Condominium is available for Lease in the Brand New NUVO Building in the Prestigious Westmount Neighborhood. Locayed on the Second floor, lots of natural light with big windows, this unit offers a spacious Layout with Open Kitchen, Dining & Living. Primary Bedroom with Walk In Closet & En Suite Bathroom. Den is a good size with Sliding Door, could be used as a Secondary or Occasional Bedroom. Includes One Parking Spot & Locker is owned. This building is loaded with amenities and offers a Putting Green, Rooftop Lounge & Pool, BBQ Facilities, Media/Games Room, Community Gardens and Leisure Sitting Areas, Party Room, Basketball Court, Multi-Purpose Activity Court, Fitness Center with Peloton Bikes, Work/Share Board Room, Pet Wash Station, Rasul Spa, Bike Station & Car Wash Station. Conveniently located close to the QEW, 407 & Bronte Go Station as well as the Oakville Trafalgar Hospital and Sheridan College. Looking for A+ tenants. Heat & Internet included, all other utilities are the responsibility of the tenant. (id:55026)
Property Details
| MLS® Number | 40658229 |
| Property Type | Single Family |
| Amenities Near By | Hospital, Place Of Worship, Playground, Public Transit, Shopping |
| Features | Balcony |
| Parking Space Total | 1 |
| Storage Type | Locker |
Building
| Bathroom Total | 2 |
| Bedrooms Above Ground | 1 |
| Bedrooms Below Ground | 1 |
| Bedrooms Total | 2 |
| Amenities | Exercise Centre, Party Room |
| Appliances | Dishwasher, Dryer, Stove, Washer, Window Coverings |
| Basement Type | None |
| Constructed Date | 2024 |
| Construction Style Attachment | Attached |
| Cooling Type | Central Air Conditioning |
| Exterior Finish | Brick |
| Foundation Type | Block |
| Heating Fuel | Natural Gas |
| Heating Type | Forced Air |
| Stories Total | 1 |
| Size Interior | 590 Sqft |
| Type | Apartment |
| Utility Water | Municipal Water |
Parking
| Underground | |
| Covered |
Land
| Acreage | No |
| Land Amenities | Hospital, Place Of Worship, Playground, Public Transit, Shopping |
| Sewer | Municipal Sewage System |
| Size Total Text | Under 1/2 Acre |
| Zoning Description | 00 |
Rooms
| Level | Type | Length | Width | Dimensions |
|---|---|---|---|---|
| Main Level | 4pc Bathroom | 1'0'' x 1'0'' | ||
| Main Level | 3pc Bathroom | 1'0'' x 1'0'' | ||
| Main Level | Primary Bedroom | 10'6'' x 9'0'' | ||
| Main Level | Den | 7'10'' x 7'0'' | ||
| Main Level | Living Room | 11'0'' x 10'0'' | ||
| Main Level | Kitchen | 11'0'' x 9'0'' |
https://www.realtor.ca/real-estate/27508608/2343-khalsa-gate-unit-223-halton
Interested?
Contact us for more information
Upasana Dhawan
Salesperson
(905) 784-1012
https://upasanadhawan.kw.com/
245 Wyecroft Rd - Suite 4b
Oakville, Ontario L6K 3Y6
(905) 844-7788
(905) 784-1012










































