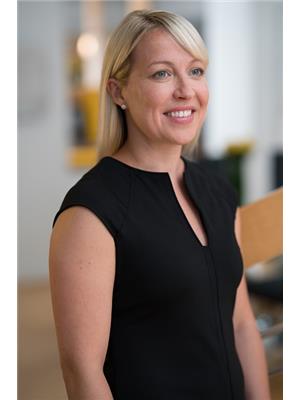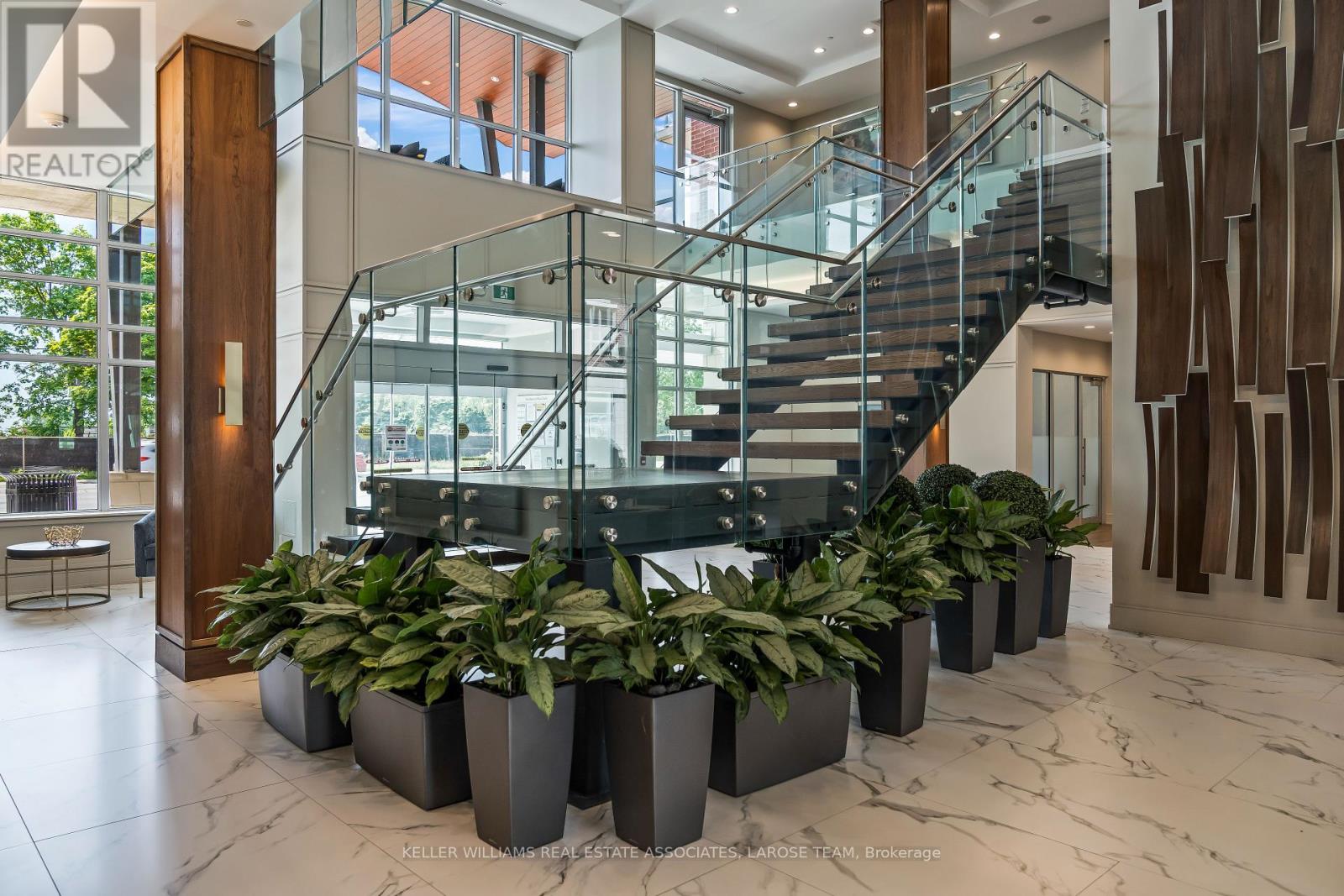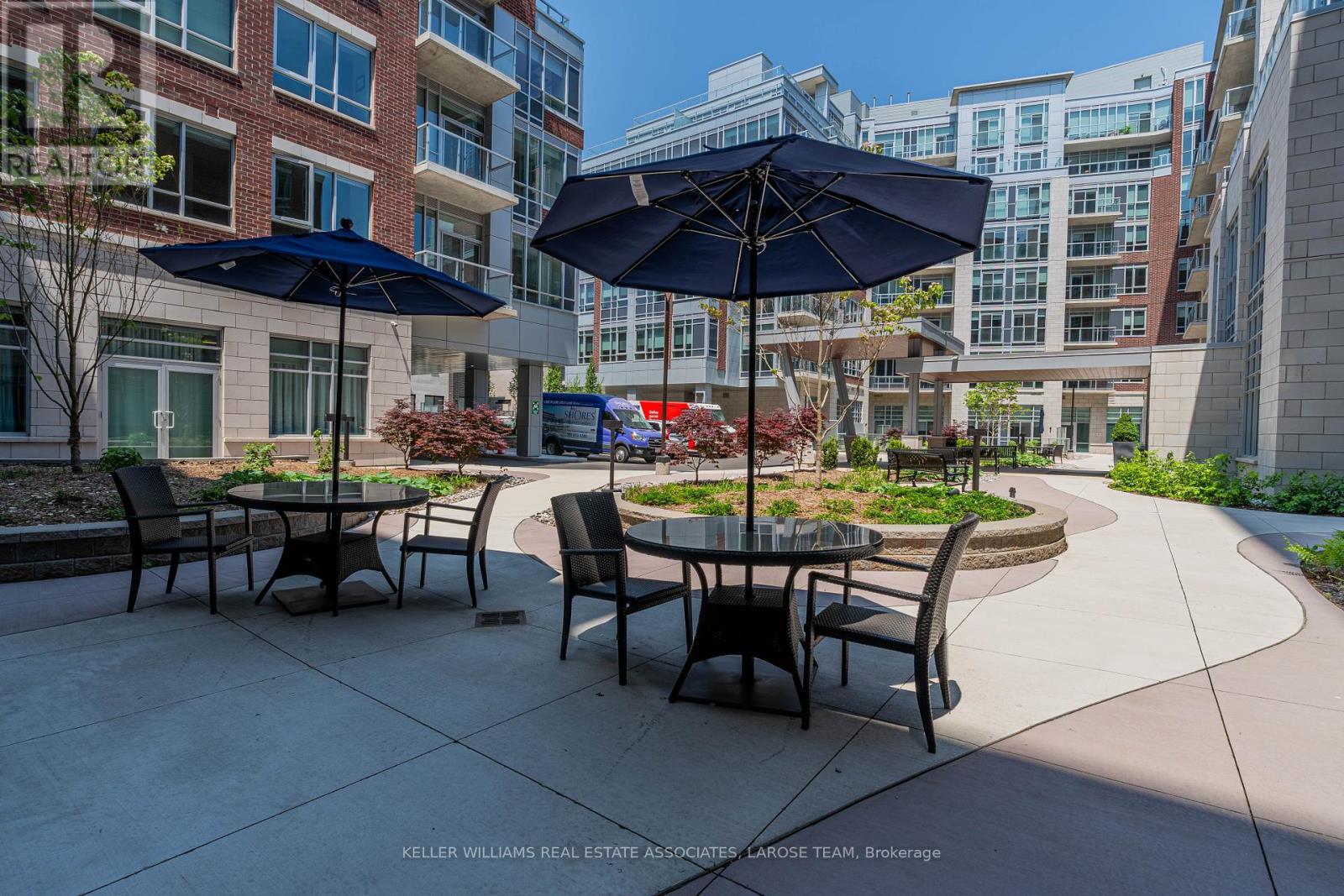216 - 270 Lakeshore Road W Mississauga (Port Credit), Ontario L5H 1G6
$5,230 Monthly
Luxurious 1 Bed + Den condo available for lease at The Shores of Port Credit Seniors Building, where upscale living meets unparalleled convenience. This exclusive residence offers access to top-notch amenities, including a golf simulator, wine cellar, pool, fitness center, rooftop terrace, and on-site dining prepared by a Red Seal Chef. Enjoy the peace of mind that comes with 24-hour concierge service, ensuring your every need is met. Tailor your living experience with optional, customized services designed to support your lifestyle and care needs whether now or in the future. The building itself exudes the ambiance of a five-star hotel, providing a safe, secure, and welcoming environment. Ideally located, you're just a short walk away from the lake, stores, banks, and other essential conveniences. This is the perfect opportunity for those looking to downsize while enjoying a mature, vibrant community with everything you need at your fingertips. **** EXTRAS **** Heat/Hydro/Water included. Parking available if required. (id:55026)
Property Details
| MLS® Number | W9230610 |
| Property Type | Single Family |
| Community Name | Port Credit |
| Amenities Near By | Marina, Place Of Worship |
| Community Features | Pet Restrictions |
| Features | Balcony, Carpet Free |
| Parking Space Total | 1 |
| Pool Type | Indoor Pool |
Building
| Bathroom Total | 1 |
| Bedrooms Above Ground | 1 |
| Bedrooms Below Ground | 1 |
| Bedrooms Total | 2 |
| Amenities | Exercise Centre, Party Room |
| Appliances | Dishwasher, Refrigerator, Stove |
| Cooling Type | Central Air Conditioning |
| Exterior Finish | Concrete |
| Flooring Type | Laminate |
| Heating Fuel | Natural Gas |
| Heating Type | Forced Air |
| Type | Apartment |
Parking
| Underground |
Land
| Acreage | No |
| Land Amenities | Marina, Place Of Worship |
Rooms
| Level | Type | Length | Width | Dimensions |
|---|---|---|---|---|
| Main Level | Living Room | 4.98 m | 3.99 m | 4.98 m x 3.99 m |
| Main Level | Dining Room | 4.98 m | 3.99 m | 4.98 m x 3.99 m |
| Main Level | Kitchen | 3.4 m | 2.49 m | 3.4 m x 2.49 m |
| Main Level | Bedroom | 3.51 m | 2.99 m | 3.51 m x 2.99 m |
| Main Level | Den | 1.47 m | 1.47 m | 1.47 m x 1.47 m |
Interested?
Contact us for more information

Kevin Thomas Larose
Salesperson
www.laroseteam.com
103 Lakeshore Road East
Mississauga, Ontario L5G 1E2
(905) 278-7355
(905) 278-7356
www.laroseteam.com

Katrina Dauphinee
Salesperson
103 Lakeshore Road East
Mississauga, Ontario L5G 1E2
(905) 278-7355
(905) 278-7356
www.laroseteam.com






































