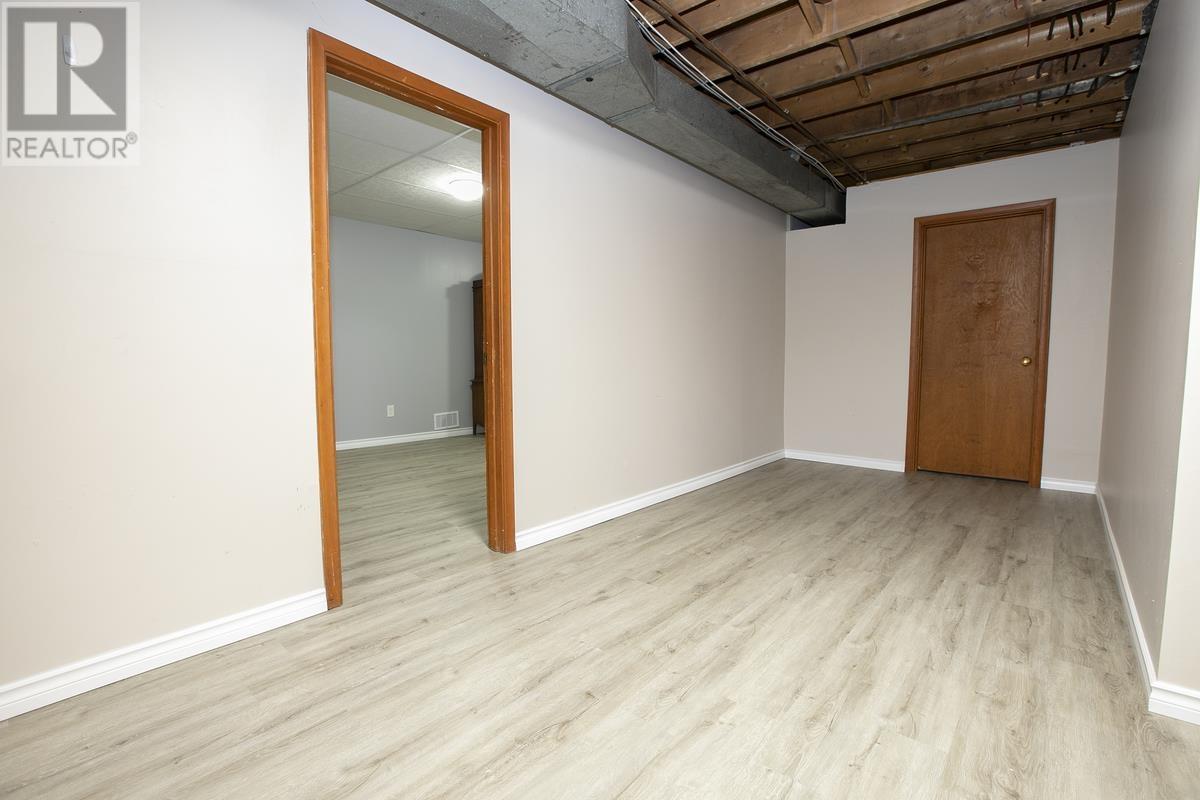21 Selkirk Rd Sault Ste. Marie, Ontario P6B 4L1
$359,900
Welcome to this fantastic 3-bedroom, 2-bathroom home located in the highly sought-after Fort Creek subdivision. This well-maintained property features gas-forced air heating, central air conditioning, and a separate dining area with patio doors that open to a spacious backyard. The partially finished basement boasts newer flooring in the recreation room and offers plenty of storage space. Don’t miss your chance to see this beautiful home – book your viewing today! This one won't last long! (id:55026)
Property Details
| MLS® Number | SM242662 |
| Property Type | Single Family |
| Community Name | Sault Ste. Marie |
| Communication Type | High Speed Internet |
| Community Features | Bus Route |
| Features | Crushed Stone Driveway |
| Storage Type | Storage Shed |
| Structure | Shed |
Building
| Bathroom Total | 2 |
| Bedrooms Above Ground | 3 |
| Bedrooms Total | 3 |
| Appliances | Stove, Window Coverings, Refrigerator |
| Architectural Style | Bungalow |
| Basement Type | Full |
| Constructed Date | 1966 |
| Construction Style Attachment | Detached |
| Cooling Type | Central Air Conditioning |
| Exterior Finish | Brick, Vinyl |
| Half Bath Total | 1 |
| Heating Fuel | Natural Gas |
| Heating Type | Forced Air |
| Stories Total | 1 |
| Size Interior | 1180 Sqft |
| Utility Water | Municipal Water |
Parking
| No Garage | |
| Gravel |
Land
| Access Type | Road Access |
| Acreage | No |
| Sewer | Sanitary Sewer |
| Size Depth | 125 Ft |
| Size Frontage | 60.0000 |
| Size Irregular | 60 X 125 |
| Size Total Text | 60 X 125|under 1/2 Acre |
Rooms
| Level | Type | Length | Width | Dimensions |
|---|---|---|---|---|
| Basement | Recreation Room | 35.5 x 13.3 | ||
| Basement | Bathroom | 7.11 x 4.3 | ||
| Basement | Laundry Room | 33.5 x 10.11 | ||
| Basement | Office | 7.11 x 8.3 | ||
| Basement | Storage | 9.11 x 11 | ||
| Main Level | Kitchen | 14.11 x 10.9 | ||
| Main Level | Living Room | 10.8 x 10.9 | ||
| Main Level | Dining Room | 20.8 x 12 | ||
| Main Level | Primary Bedroom | 11.5 x 13.4 | ||
| Main Level | Bedroom | 11.1 x 10.11 | ||
| Main Level | Bedroom | 11 x 9.5 | ||
| Main Level | Bathroom | 8.2 x 4.10 |
Utilities
| Cable | Available |
| Electricity | Available |
| Natural Gas | Available |
| Telephone | Available |
https://www.realtor.ca/real-estate/27516346/21-selkirk-rd-sault-ste-marie-sault-ste-marie
Interested?
Contact us for more information

John Glavota
Salesperson
(705) 759-6170
https://johnglavota.royallepage.ca/

766 Bay Street
Sault Ste. Marie, Ontario P6A 0A1
(705) 942-6000
(705) 759-6170
https://1-northernadvantage-saultstemarie.royallepage.ca/














































