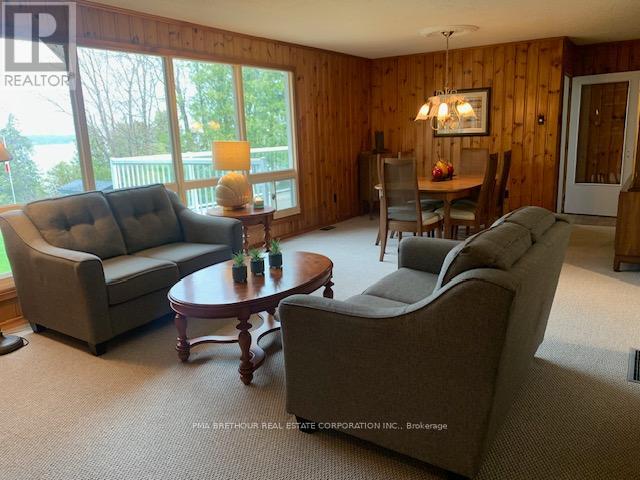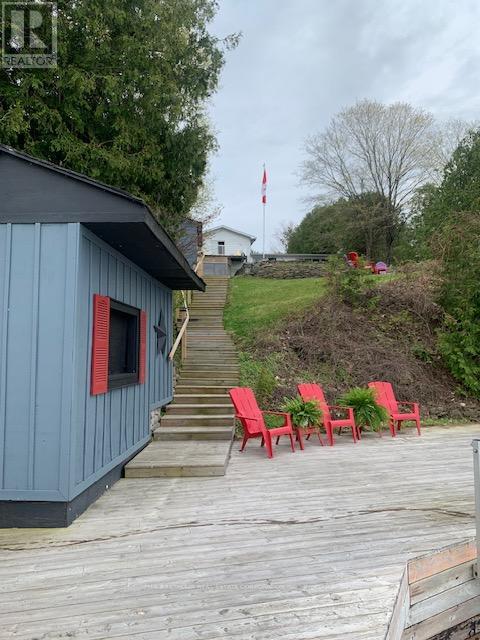198 Pitts Cove Road Kawartha Lakes (Dunsford), Ontario K0M 1L0
$1,299,999
Huge Property! 78ft of Stunning Waterfront (MUST BE SEEN). 4 Season House with Walkout Basement on the Sturgeon Lake and School Bus Route. Lake Views from 2 Large Sundecks. Large Newly Carpeted Rec Room with B/I Bar and Gas Fireplace. Large Grassed Backyard leading to Outdoor Firepit Level and Stairs to Magnificent Waterfront ""the Piece to Resistance"". 2 Large Decks and Tiki Style Hut. Ideal for entertaining. Fishing is Excellent!!! 2 Docks (Included). NOTE: Purchase of Riding Lawnmower w Trailer as well as Sea Doo Watercrafts, Lifts and contents of Tiki Hut is negotiable. **** EXTRAS **** Parking for 6 cars (id:55026)
Property Details
| MLS® Number | X8336994 |
| Property Type | Single Family |
| Community Name | Dunsford |
| Community Features | Fishing, School Bus |
| Equipment Type | None |
| Features | Wooded Area, Level, Paved Yard |
| Parking Space Total | 7 |
| Rental Equipment Type | None |
| Structure | Deck, Shed, Dock |
| View Type | Lake View, Direct Water View |
| Water Front Name | Sturgeon |
| Water Front Type | Waterfront |
Building
| Bathroom Total | 2 |
| Bedrooms Above Ground | 3 |
| Bedrooms Total | 3 |
| Amenities | Fireplace(s) |
| Appliances | Hot Tub, Water Heater, Jacuzzi |
| Basement Development | Finished |
| Basement Features | Walk Out |
| Basement Type | Full (finished) |
| Construction Style Attachment | Detached |
| Construction Style Split Level | Sidesplit |
| Exterior Finish | Brick Facing |
| Fireplace Present | Yes |
| Fireplace Total | 1 |
| Fireplace Type | Free Standing Metal |
| Flooring Type | Carpeted, Laminate |
| Foundation Type | Block, Concrete, Slab |
| Heating Fuel | Propane |
| Heating Type | Forced Air |
| Type | House |
Parking
| Attached Garage |
Land
| Access Type | Public Road, Private Docking, Year-round Access |
| Acreage | No |
| Sewer | Septic System |
| Size Depth | 221 Ft ,7 In |
| Size Frontage | 85 Ft |
| Size Irregular | 85 X 221.6 Ft ; 85x 221.6x 78.86x 217.3 |
| Size Total Text | 85 X 221.6 Ft ; 85x 221.6x 78.86x 217.3|under 1/2 Acre |
| Surface Water | Lake/pond |
Rooms
| Level | Type | Length | Width | Dimensions |
|---|---|---|---|---|
| Second Level | Primary Bedroom | 4.63 m | 4.21 m | 4.63 m x 4.21 m |
| Second Level | Bedroom 2 | 4.14 m | 3.5 m | 4.14 m x 3.5 m |
| Second Level | Bathroom | Measurements not available | ||
| Lower Level | Recreational, Games Room | 10.39 m | 6.68 m | 10.39 m x 6.68 m |
| Main Level | Living Room | 4.01 m | 4.06 m | 4.01 m x 4.06 m |
| Main Level | Dining Room | 3.47 m | 4.06 m | 3.47 m x 4.06 m |
| Main Level | Bedroom 3 | 2.88 m | 2.51 m | 2.88 m x 2.51 m |
| Main Level | Kitchen | 2.78 m | 2.27 m | 2.78 m x 2.27 m |
| Main Level | Bathroom | Measurements not available | ||
| Main Level | Laundry Room | 4.06 m | 2.52 m | 4.06 m x 2.52 m |
Utilities
| Cable | Available |
| Electricity Connected | Connected |
| DSL* | Available |
| Telephone | Connected |
https://www.realtor.ca/real-estate/26892186/198-pitts-cove-road-kawartha-lakes-dunsford-dunsford
Interested?
Contact us for more information

Paul Wilson
Salesperson
(416) 278-5333

20 Valleywood Dr #103
Markham, Ontario L3R 6G1
(905) 415-2710
(905) 415-2724




















