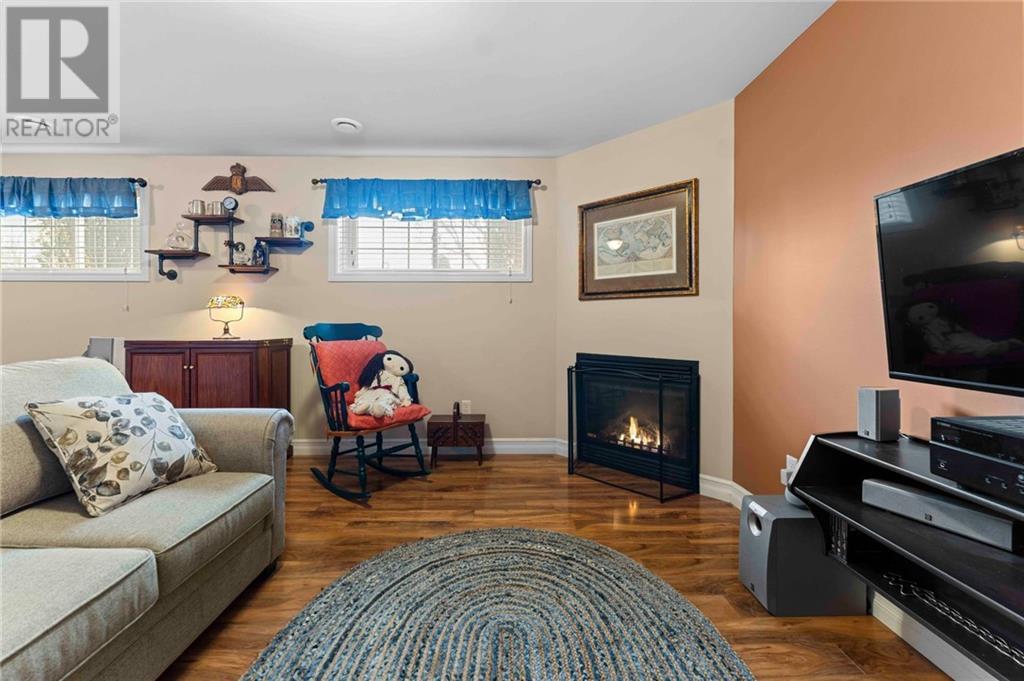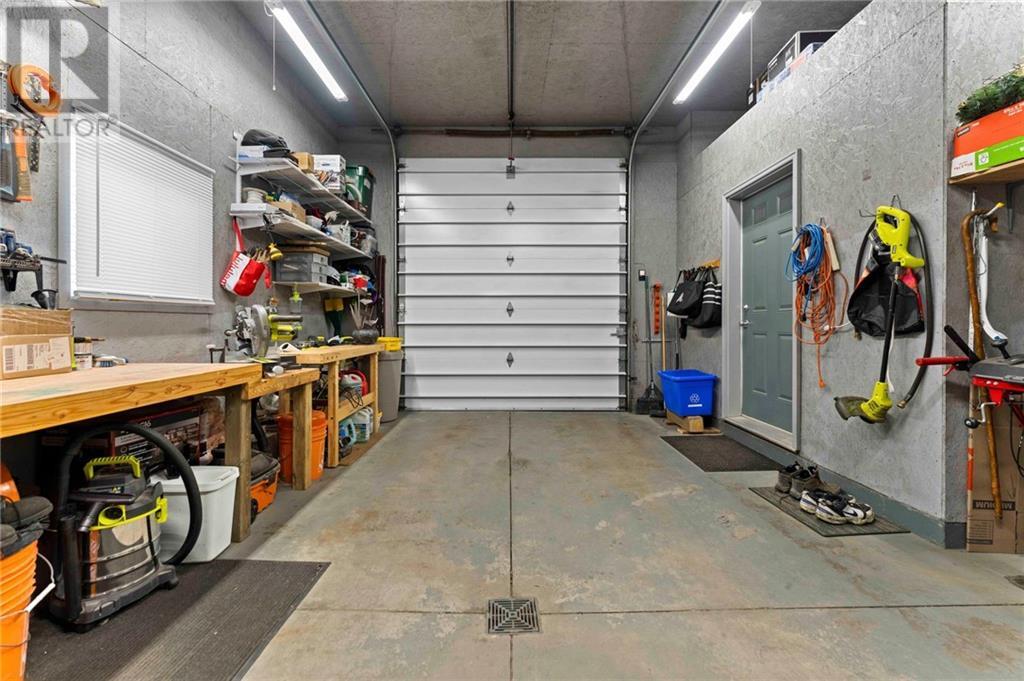181 D'youville Drive Pembroke, Ontario K8A 8R5
$489,900
Beautifully maintained home located in the east-end of the city, featuring a bright, open-concept layout with plenty of natural light. The kitchen boasts a breakfast bar and a spacious dining area. The main floor also offers a bright living room, two generously sized bedrooms, and a four-piece bath, all enhanced by solid hardwood and ceramic flooring. On the lower level, you'll find a cozy familty room with gleaming laminate floors and a corner gas fireplace, a third bedroom, a three-piece bath, and a utility/laundry room. The office area leads directly to the oversized insulated garage, which includes a 10-foot door, and extra storage. The backyard offers privacy with a deck, ideal for relaxation or entertaining. With new fencing and patio area. Conveniently located near schools, amenities, and the hospital, this custom-built home features a poured concrete foundation and extra spray foam insulation. Driveway was recently paved with extra measures to increase lifespan. (id:55026)
Property Details
| MLS® Number | 1415909 |
| Property Type | Single Family |
| Neigbourhood | Pembroke |
| Amenities Near By | Recreation Nearby, Shopping |
| Features | Flat Site, Automatic Garage Door Opener |
| Parking Space Total | 4 |
| Road Type | Paved Road |
Building
| Bedrooms Above Ground | 2 |
| Bedrooms Below Ground | 2 |
| Bedrooms Total | 4 |
| Appliances | Refrigerator, Dishwasher, Dryer, Microwave Range Hood Combo, Stove |
| Basement Development | Finished |
| Basement Type | Full (finished) |
| Constructed Date | 2008 |
| Construction Style Attachment | Detached |
| Cooling Type | Central Air Conditioning |
| Exterior Finish | Stone, Siding, Vinyl |
| Fireplace Present | Yes |
| Fireplace Total | 1 |
| Flooring Type | Hardwood, Laminate, Tile |
| Foundation Type | Block, Poured Concrete |
| Heating Fuel | Natural Gas |
| Heating Type | Forced Air |
| Type | House |
| Utility Water | Municipal Water |
Parking
| Attached Garage |
Land
| Acreage | No |
| Land Amenities | Recreation Nearby, Shopping |
| Sewer | Municipal Sewage System |
| Size Depth | 98 Ft ,4 In |
| Size Frontage | 67 Ft |
| Size Irregular | 67.03 Ft X 98.34 Ft |
| Size Total Text | 67.03 Ft X 98.34 Ft |
| Zoning Description | Residential |
Rooms
| Level | Type | Length | Width | Dimensions |
|---|---|---|---|---|
| Lower Level | 3pc Bathroom | 8'4" x 5'10" | ||
| Lower Level | Kitchen | 10'4" x 10'6" | ||
| Lower Level | Den | 10'6" x 9'6" | ||
| Lower Level | Family Room/fireplace | 22'10" x 12'10" | ||
| Lower Level | Laundry Room | 10'8" x 6'6" | ||
| Lower Level | Bedroom | 11'8" x 10'8" | ||
| Main Level | Living Room | 13'2" x 13'0" | ||
| Main Level | Bedroom | 12'0" x 9'6" | ||
| Main Level | 4pc Bathroom | 9'6" x 4'10" | ||
| Main Level | Dining Room | 11'0" x 10'6" | ||
| Main Level | Bedroom | 13'2" x 11'10" |
https://www.realtor.ca/real-estate/27525146/181-dyouville-drive-pembroke-pembroke
Interested?
Contact us for more information

Natalie Frodsham
Broker of Record
www.natalieandrob.ca/

1219 Pembroke Street, East
Pembroke, Ontario K8A 7R8
(613) 629-3948
(613) 629-3952
www.exitottawavalley.ca/

Robert Frodsham
Salesperson
www.natalieandrob.ca/

1219 Pembroke Street, East
Pembroke, Ontario K8A 7R8
(613) 629-3948
(613) 629-3952
www.exitottawavalley.ca/
































