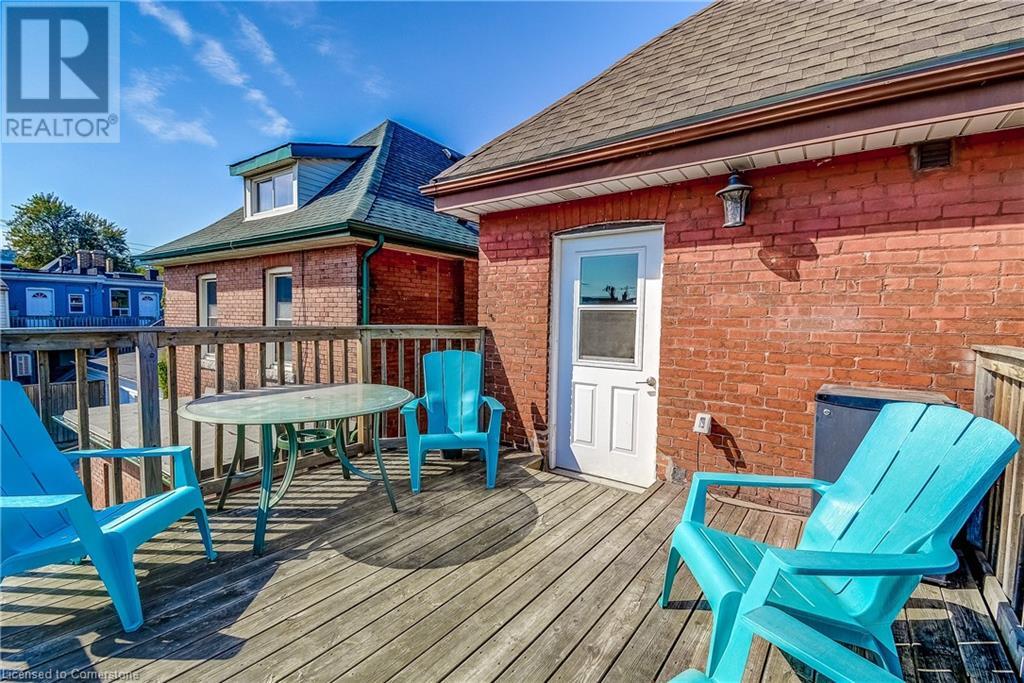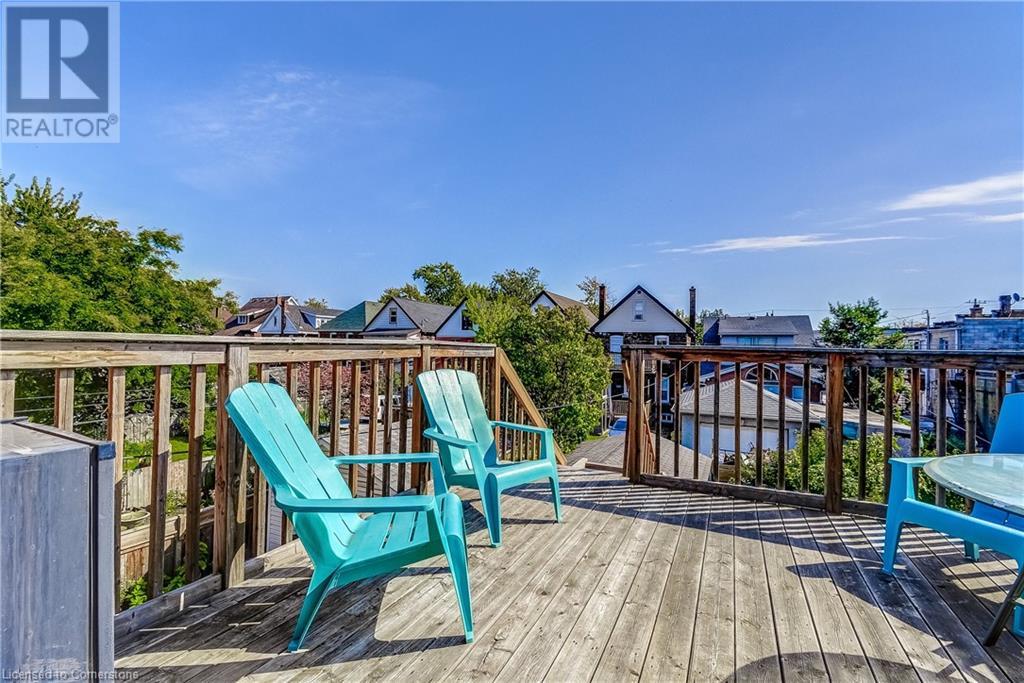18 Fairholt Road N Hamilton, Ontario L8M 2T1
$608,888
Investment Opportunity! Currently Vacant this DUPLEX is Conveniently Located on a Main Bus Route Close to Downtown, Near Shops, Restaurants & Walking Distance to Tim Horton's Field. The Main Floor 1 Bedroom + Den Unit Features a Bright, Large Living Room with Gas Fireplace, Kitchen with Stainless Steel Fridge & Stainless Steel Dishwasher & Walk-out to a Fully Fenced Backyard. The Newly Renovated Upper Level 2 Bedroom, 2 Bath Unit Features Pot Lights, Kitchen with Breakfast Bar & Walk-out to a Large Balcony, 3rd Level Master Suite with 2-Piece Ensuite & Walk-in Closet. Detached Single Car Garage. Upgraded Electrical Throughout (2024), A/C & Furnace (2022), Wired in Camera System. Perfectly Suited for an Investor, Buyer Looking to Live in One Unit & Generate Income from the Other or a Multi Generational Family! Don't Miss Out Being the Next Owner of Lucky #18 Fairholt Rd N! (id:55026)
Property Details
| MLS® Number | 40659830 |
| Property Type | Single Family |
| Amenities Near By | Hospital, Park, Place Of Worship, Playground, Public Transit, Schools, Shopping |
| Community Features | Community Centre |
| Equipment Type | Water Heater |
| Parking Space Total | 1 |
| Rental Equipment Type | Water Heater |
| Structure | Porch |
Building
| Bathroom Total | 4 |
| Bedrooms Above Ground | 3 |
| Bedrooms Total | 3 |
| Appliances | Dishwasher, Refrigerator, Stove, Window Coverings |
| Basement Development | Unfinished |
| Basement Type | Full (unfinished) |
| Construction Style Attachment | Detached |
| Cooling Type | Central Air Conditioning |
| Exterior Finish | Brick |
| Fireplace Present | Yes |
| Fireplace Total | 1 |
| Foundation Type | Stone |
| Half Bath Total | 1 |
| Heating Fuel | Natural Gas |
| Heating Type | Forced Air |
| Stories Total | 3 |
| Size Interior | 1700 Sqft |
| Type | House |
| Utility Water | Municipal Water |
Parking
| Detached Garage |
Land
| Acreage | No |
| Land Amenities | Hospital, Park, Place Of Worship, Playground, Public Transit, Schools, Shopping |
| Sewer | Municipal Sewage System |
| Size Depth | 108 Ft |
| Size Frontage | 27 Ft |
| Size Total Text | Under 1/2 Acre |
| Zoning Description | C |
Rooms
| Level | Type | Length | Width | Dimensions |
|---|---|---|---|---|
| Second Level | 3pc Bathroom | Measurements not available | ||
| Second Level | Bedroom | 8'11'' x 9'11'' | ||
| Second Level | Kitchen | 10'3'' x 10'0'' | ||
| Second Level | Living Room | 12'7'' x 9'0'' | ||
| Third Level | 2pc Bathroom | Measurements not available | ||
| Third Level | Primary Bedroom | 23'4'' x 12'7'' | ||
| Basement | 4pc Bathroom | Measurements not available | ||
| Basement | Laundry Room | Measurements not available | ||
| Main Level | 3pc Bathroom | Measurements not available | ||
| Main Level | Den | 10'11'' x 10'6'' | ||
| Main Level | Bedroom | 12'1'' x 10'7'' | ||
| Main Level | Kitchen | 8'6'' x 13'7'' | ||
| Main Level | Living Room | 13'1'' x 13'3'' |
https://www.realtor.ca/real-estate/27518927/18-fairholt-road-n-hamilton
Interested?
Contact us for more information

Susan Mcarthur
Salesperson
1122 Wilson Street W Suite 200
Ancaster, Ontario L9G 3K9
(905) 648-4451
Kerri Brown
Salesperson
(905) 662-2227

115 #8 Highway
Stoney Creek, Ontario L8G 1C1
(905) 662-6666
(905) 662-2227
www.royallepagestate.ca





































