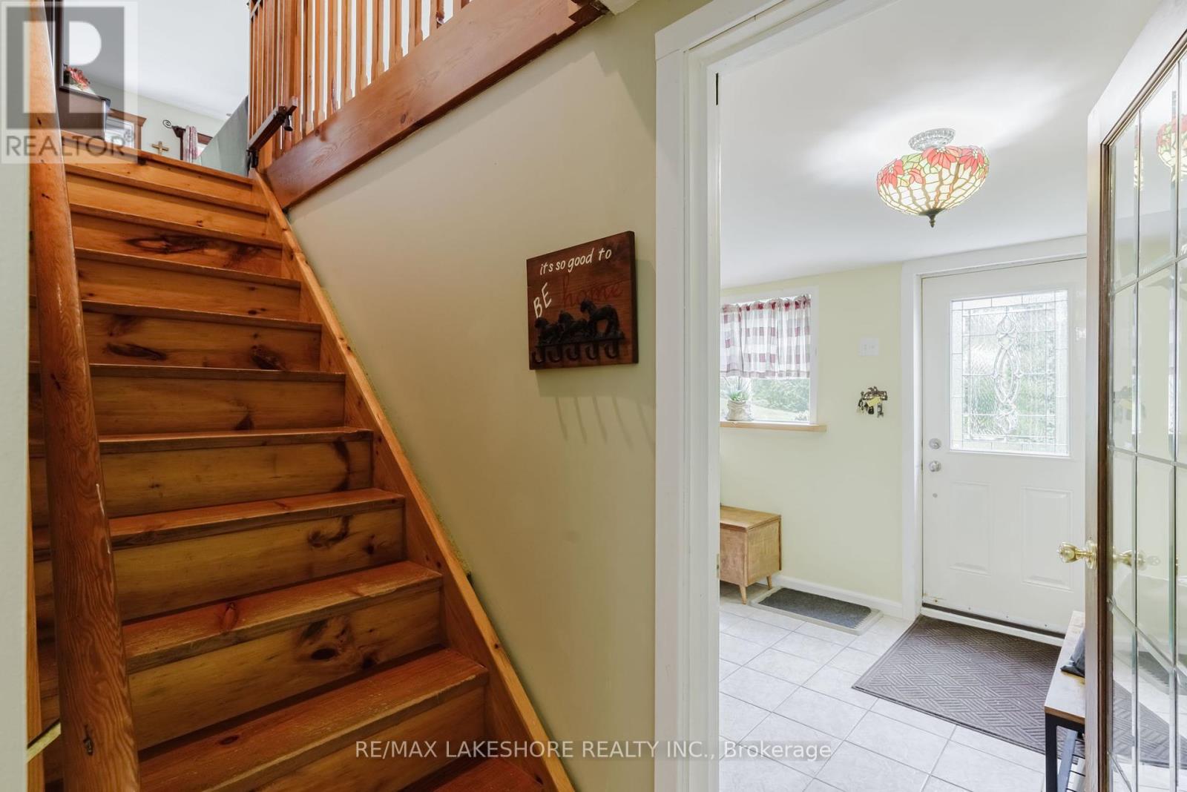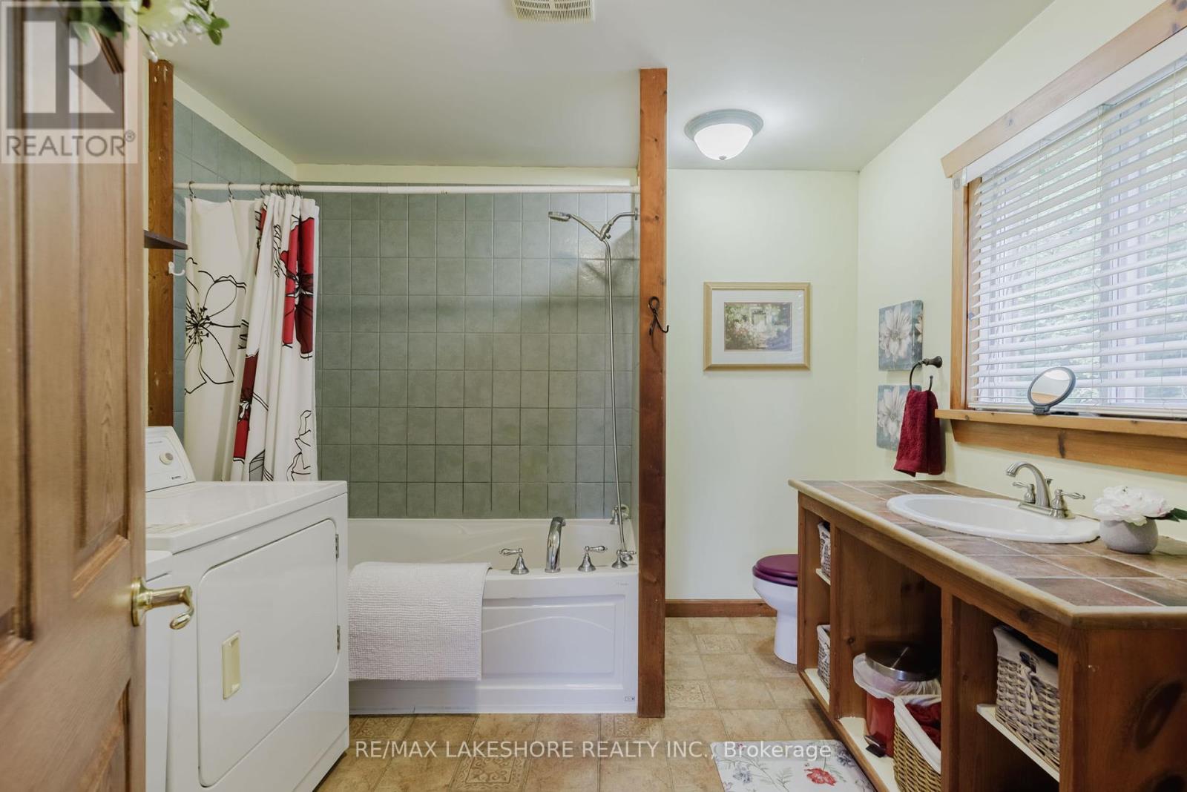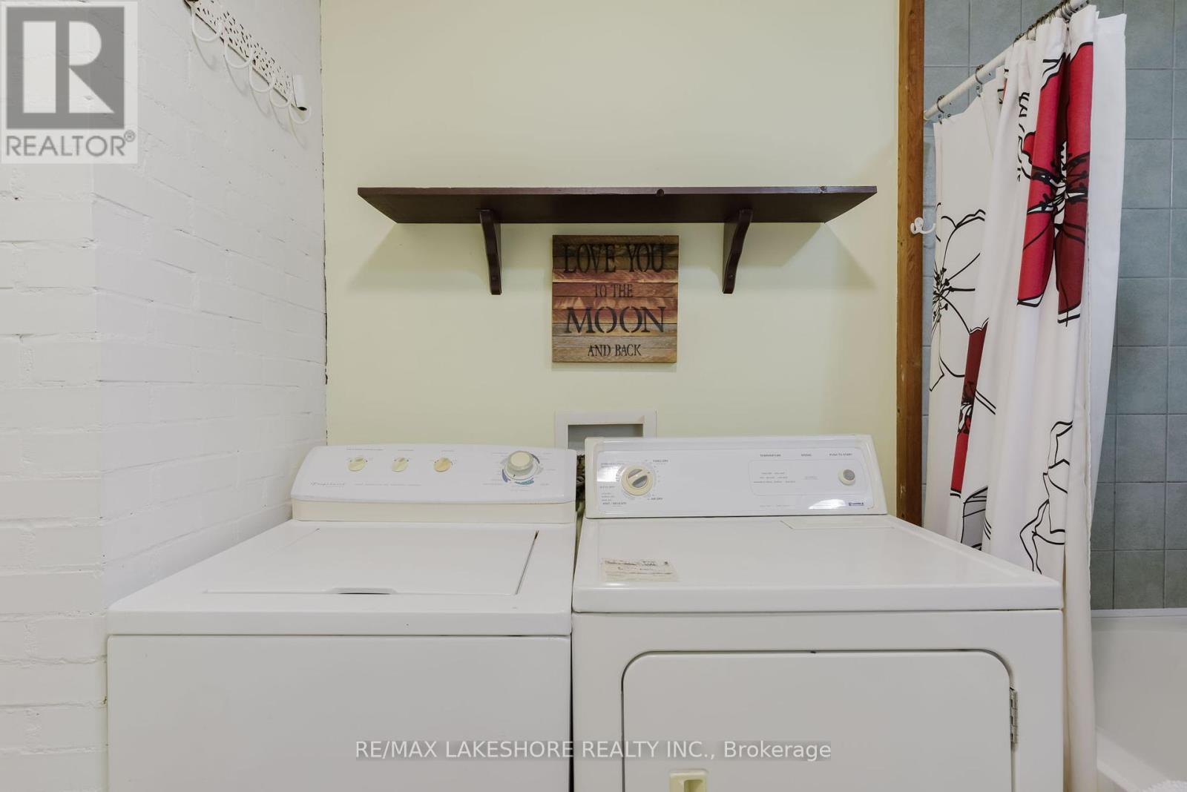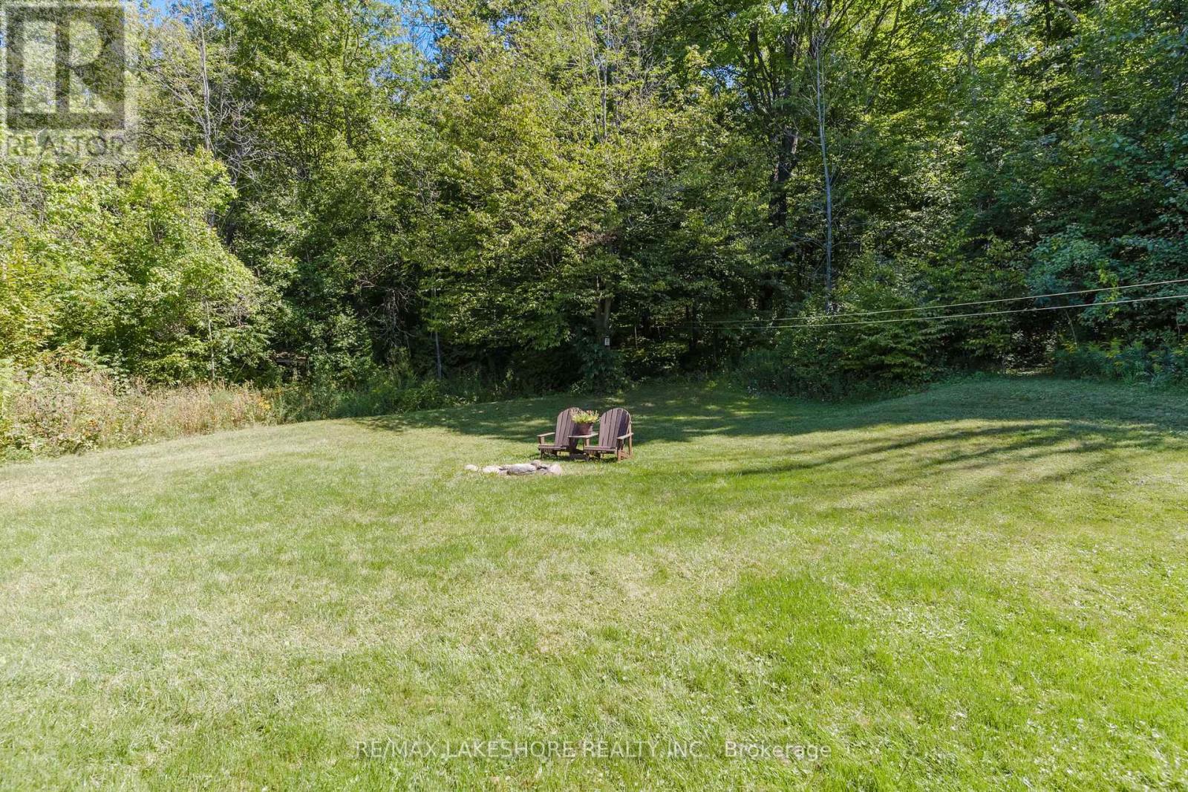167 Craig Road Alnwick/haldimand, Ontario K9A 4J8
$549,900
Welcome to your serene retreat on the outskirts of Cobourg, perfectly nestled on a spacious lot surrounded by lush trees. This charming 2-bedroom, 2-bath home is an oasis of tranquility, where you can unwind on your deck and listen to the soothing sounds of a cascading waterfall while immersing yourself in the beauty of nature. Step inside to discover a lovingly maintained residence with an open-concept kitchen that seamlessly flows into the family room. Enjoy easy access to your very private backyard through the walk-out, making it an ideal space for relaxation or entertaining. The versatile lower level features a separate entrance, complete with an additional bedroom, office space, and a 3-piece bath, offering endless possibilities to suit your needs. Enhancing this property further is a custom-built, two-level shed, perfect for storage or hobbies. Plus, a deeded property across the street provides extra parking for convenience. Another great feature is the propane bbq hook up. Don't miss out on this wonderful opportunity to experience the perfect blend of comfort and nature. (id:55026)
Property Details
| MLS® Number | X9296217 |
| Property Type | Single Family |
| Community Name | Rural Alnwick/Haldimand |
| Parking Space Total | 10 |
| Structure | Shed |
Building
| Bathroom Total | 2 |
| Bedrooms Above Ground | 1 |
| Bedrooms Below Ground | 1 |
| Bedrooms Total | 2 |
| Appliances | Dryer, Refrigerator, Stove, Washer, Water Heater |
| Architectural Style | Bungalow |
| Basement Features | Walk Out |
| Basement Type | N/a |
| Construction Style Attachment | Detached |
| Cooling Type | Central Air Conditioning |
| Exterior Finish | Wood |
| Foundation Type | Unknown |
| Heating Fuel | Propane |
| Heating Type | Forced Air |
| Stories Total | 1 |
| Type | House |
Land
| Acreage | No |
| Landscape Features | Landscaped |
| Sewer | Septic System |
| Size Depth | 178 Ft ,3 In |
| Size Frontage | 206 Ft ,2 In |
| Size Irregular | 206.21 X 178.28 Ft |
| Size Total Text | 206.21 X 178.28 Ft |
Rooms
| Level | Type | Length | Width | Dimensions |
|---|---|---|---|---|
| Lower Level | Office | 2.69 m | 3.3522 m | 2.69 m x 3.3522 m |
| Lower Level | Bedroom 2 | 3.89 m | 5.34 m | 3.89 m x 5.34 m |
| Lower Level | Bathroom | 2.71 m | 2.17 m | 2.71 m x 2.17 m |
| Main Level | Family Room | 4.09 m | 5.3 m | 4.09 m x 5.3 m |
| Main Level | Kitchen | 4.08 m | 3.69 m | 4.08 m x 3.69 m |
| Main Level | Primary Bedroom | 3.01 m | 4.81 m | 3.01 m x 4.81 m |
| Main Level | Bathroom | 3.01 m | 3.02 m | 3.01 m x 3.02 m |
https://www.realtor.ca/real-estate/27356946/167-craig-road-alnwickhaldimand-rural-alnwickhaldimand
Interested?
Contact us for more information
Michael Cortesis
Broker
1011 Elgin Street West
Cobourg, Ontario K9A 5J4
(905) 373-7653
(905) 373-4096
www.remaxlakeshore.ca/









































