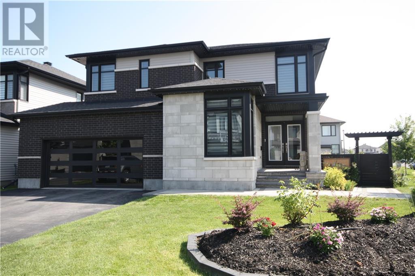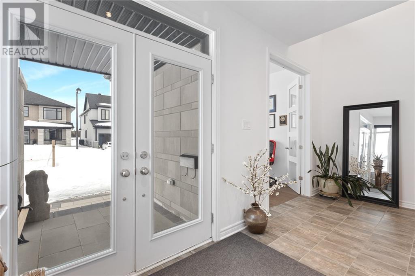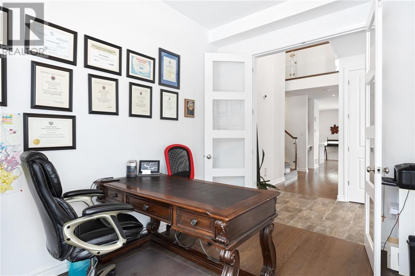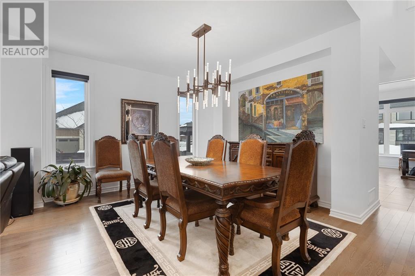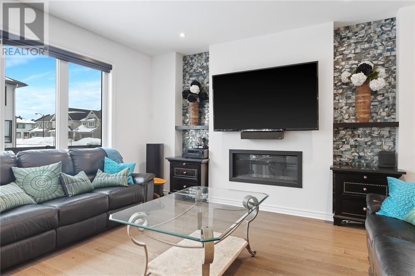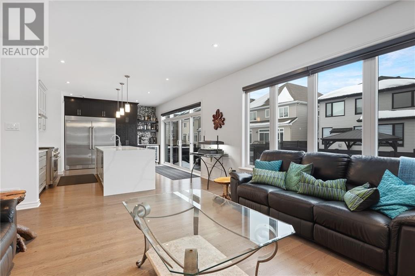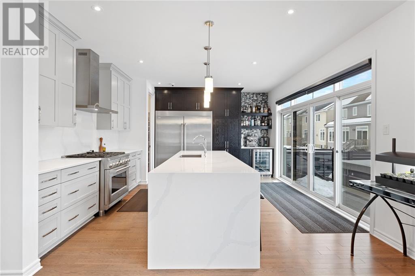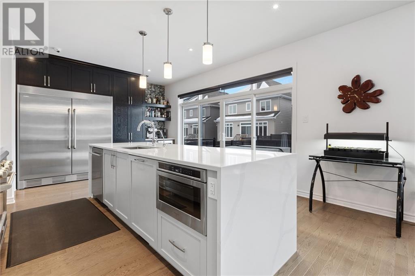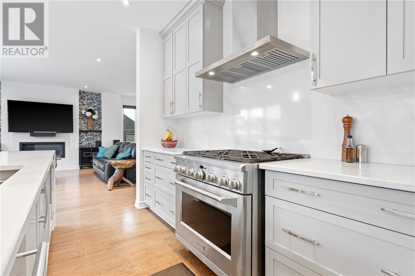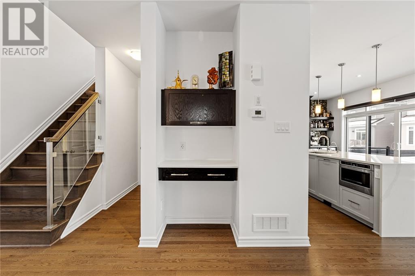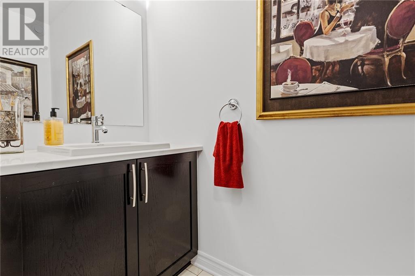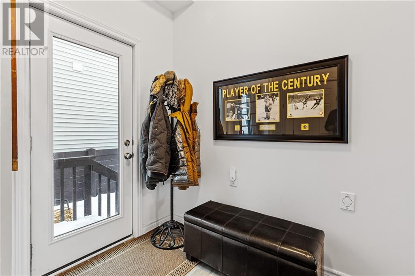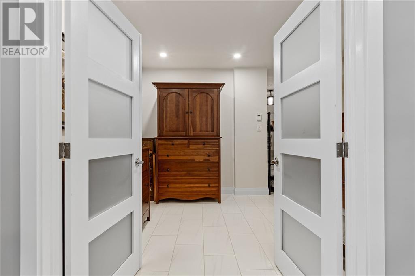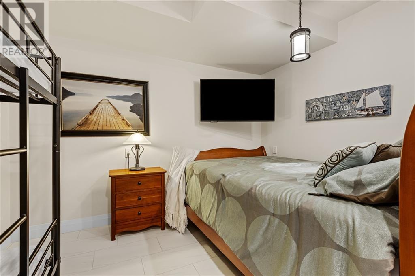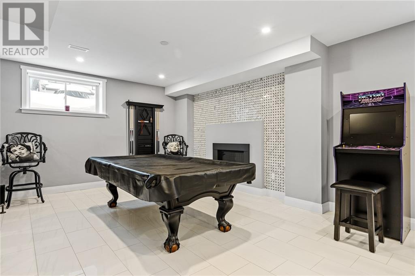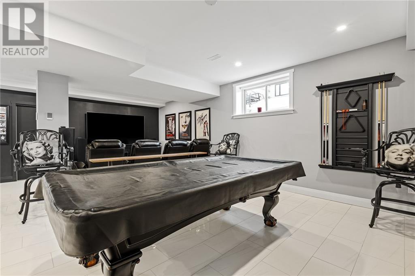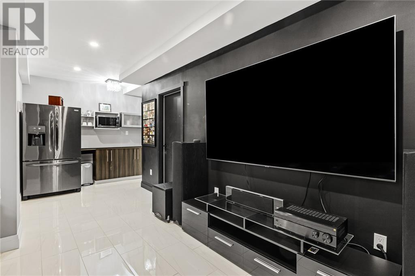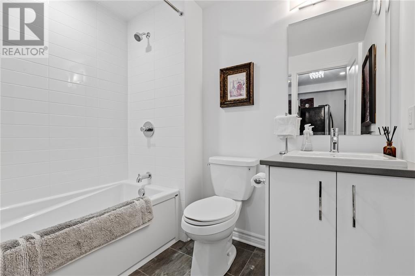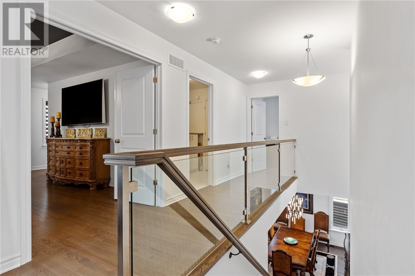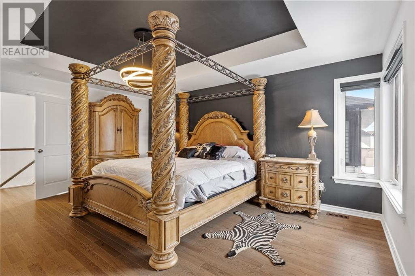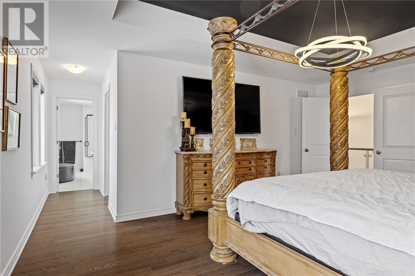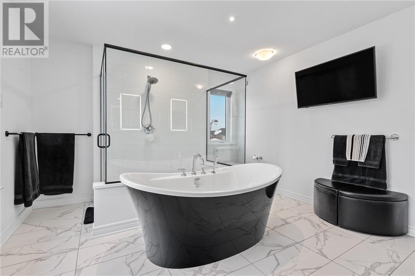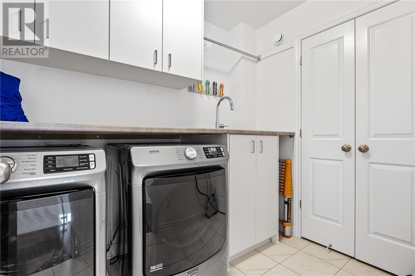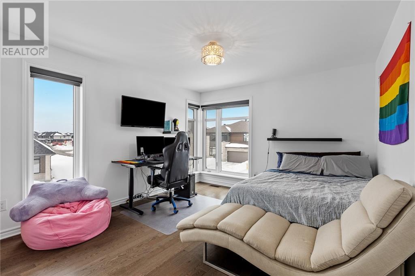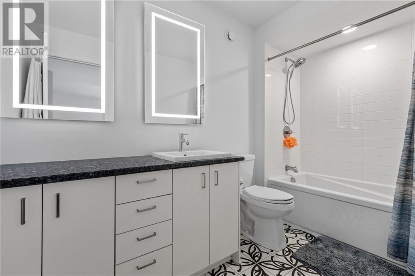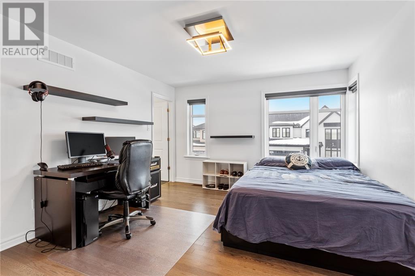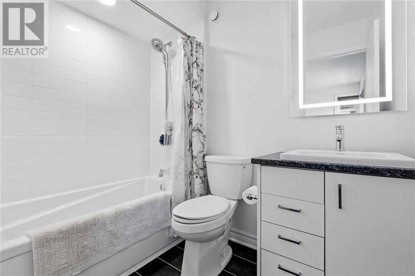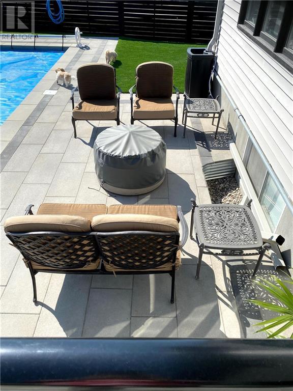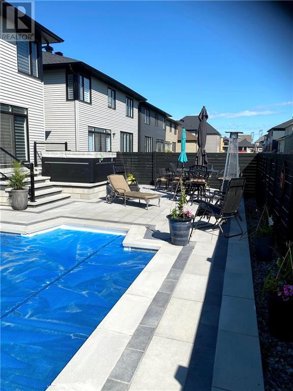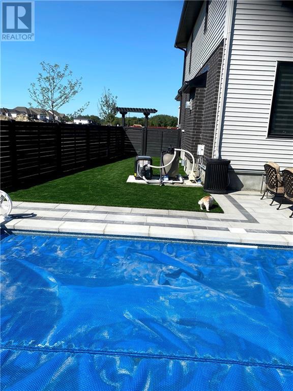165 Finsbury Avenue Stittsville, Ontario K2S 2P5
$1,590,000
Stunning modern Richcraft Cedarbreeze in desirable Westwood. Premium lot, over $200K in builder upgrades! 9' ceilings main floor and basement. Programmable eave lighting. Oak hardwood/ceramic throughout. Large windows, electric blinds. 2 linear gas fireplaces. Chef's dream kitch:SS appliances: b/i fridge/freezer, 6 burner Monogram 36" gas range, extra quiet dishwasher, microwave drawer, 2-zone bar fridge, 10' island seats 5. RO water system. Fully fenced backyard with hot tub, heated salt water pool, outdoor gas fire feature, artificial grass & hardscaped!(>$150K) Low maintenance! Other upgrades include glass/0ak railing, 3 large bedrooms, each with full ensuite bath and walk-in closet. In-floor heating and soundproofing insulation in basement, full bathroom, theatre area, dry kitchenette, recreation area, gym/guest room. (>$130K) Oversized double garage. New High and Elementary Schools being built within walking distance. 10 mins to Tanger Outlet Mall, Canadian Tire Centre, shopping. (id:55026)
Property Details
| MLS® Number | 1386644 |
| Property Type | Single Family |
| Neigbourhood | Westwood |
| Amenities Near By | Public Transit, Shopping |
| Easement | Right Of Way |
| Features | Corner Site, Automatic Garage Door Opener |
| Parking Space Total | 4 |
| Pool Type | Inground Pool |
| Road Type | Paved Road |
Building
| Bathroom Total | 5 |
| Bedrooms Above Ground | 3 |
| Bedrooms Total | 3 |
| Appliances | Refrigerator, Dishwasher, Dryer, Freezer, Hood Fan, Microwave, Stove, Washer, Wine Fridge, Hot Tub, Blinds |
| Basement Development | Finished |
| Basement Type | Full (finished) |
| Constructed Date | 2019 |
| Construction Material | Poured Concrete |
| Construction Style Attachment | Detached |
| Cooling Type | Central Air Conditioning, Air Exchanger |
| Exterior Finish | Brick, Vinyl |
| Fire Protection | Smoke Detectors |
| Fireplace Present | Yes |
| Fireplace Total | 2 |
| Flooring Type | Hardwood, Ceramic |
| Foundation Type | Poured Concrete |
| Half Bath Total | 1 |
| Heating Fuel | Natural Gas |
| Heating Type | Forced Air |
| Stories Total | 2 |
| Type | House |
| Utility Water | Municipal Water |
Parking
| Attached Garage |
Land
| Acreage | No |
| Fence Type | Fenced Yard |
| Land Amenities | Public Transit, Shopping |
| Landscape Features | Landscaped |
| Sewer | Municipal Sewage System |
| Size Depth | 98 Ft |
| Size Frontage | 53 Ft ,6 In |
| Size Irregular | 53.51 Ft X 98 Ft (irregular Lot) |
| Size Total Text | 53.51 Ft X 98 Ft (irregular Lot) |
| Zoning Description | R1z |
Rooms
| Level | Type | Length | Width | Dimensions |
|---|---|---|---|---|
| Second Level | Primary Bedroom | 17'5" x 13'1" | ||
| Second Level | Other | 7'3" x 7'5" | ||
| Second Level | 5pc Ensuite Bath | 11'8" x 13'5" | ||
| Second Level | Bedroom | 11'9" x 13'7" | ||
| Second Level | 3pc Bathroom | 5'0" x 7'8" | ||
| Second Level | Bedroom | 11'8" x 13'4" | ||
| Second Level | 3pc Bathroom | 10'6" x 5'4" | ||
| Second Level | Laundry Room | 6'1" x 8'3" | ||
| Basement | Recreation Room | 24'4" x 24'9" | ||
| Basement | 3pc Bathroom | 7'9" x 5'10" | ||
| Basement | Other | 19'0" x 7'5" | ||
| Main Level | Office | 8'10" x 11'10" | ||
| Main Level | Dining Room | 12'0" x 12'0" | ||
| Main Level | Living Room/fireplace | 17'0" x 15'2" | ||
| Main Level | Kitchen | 17'6" x 12'3" | ||
| Main Level | Mud Room | 8'6" x 8'0" |
Utilities
| Fully serviced | Available |
https://www.realtor.ca/real-estate/26762999/165-finsbury-avenue-stittsville-westwood
Interested?
Contact us for more information
Rick Anthony
Salesperson
(855) 747-5548

642 Derbyshire Point Lane
Athens, Ontario K0E 1B0
(613) 546-4208

