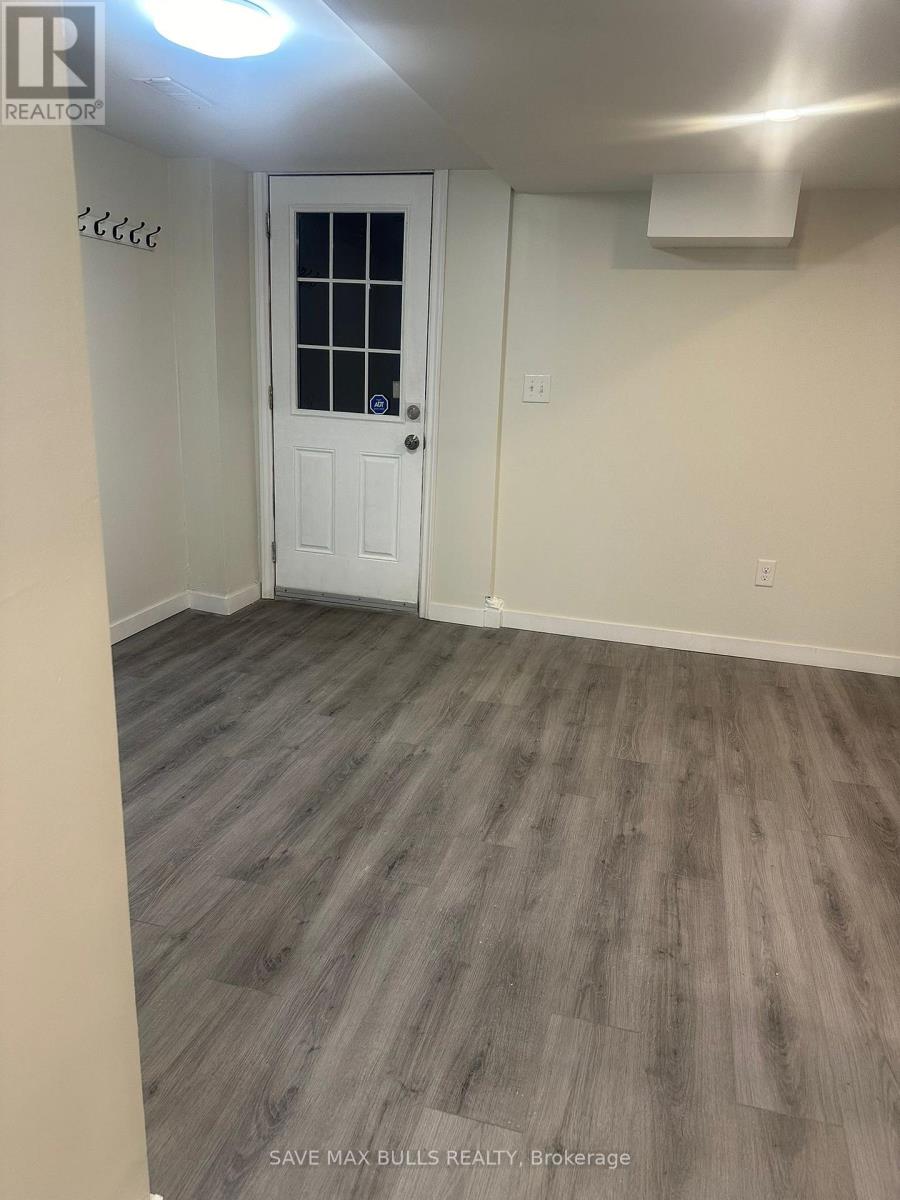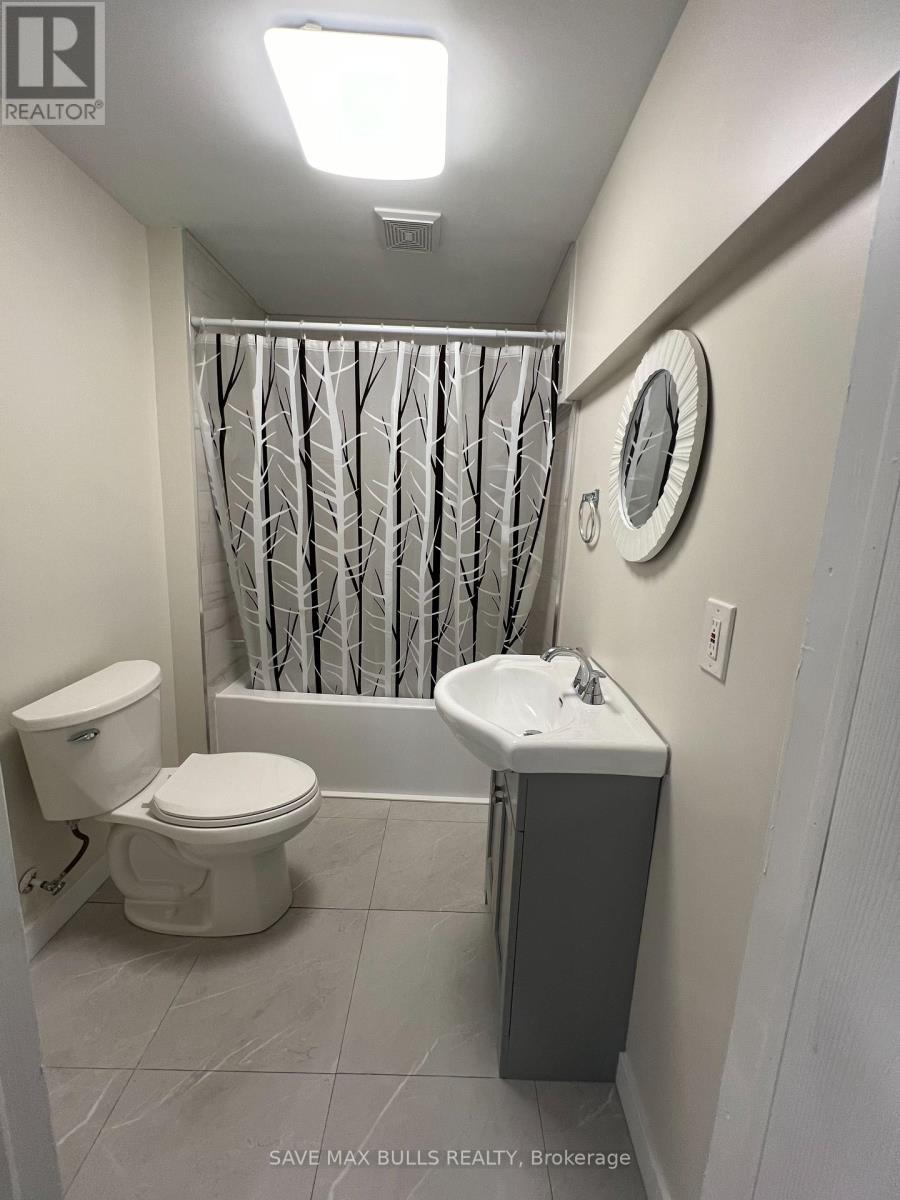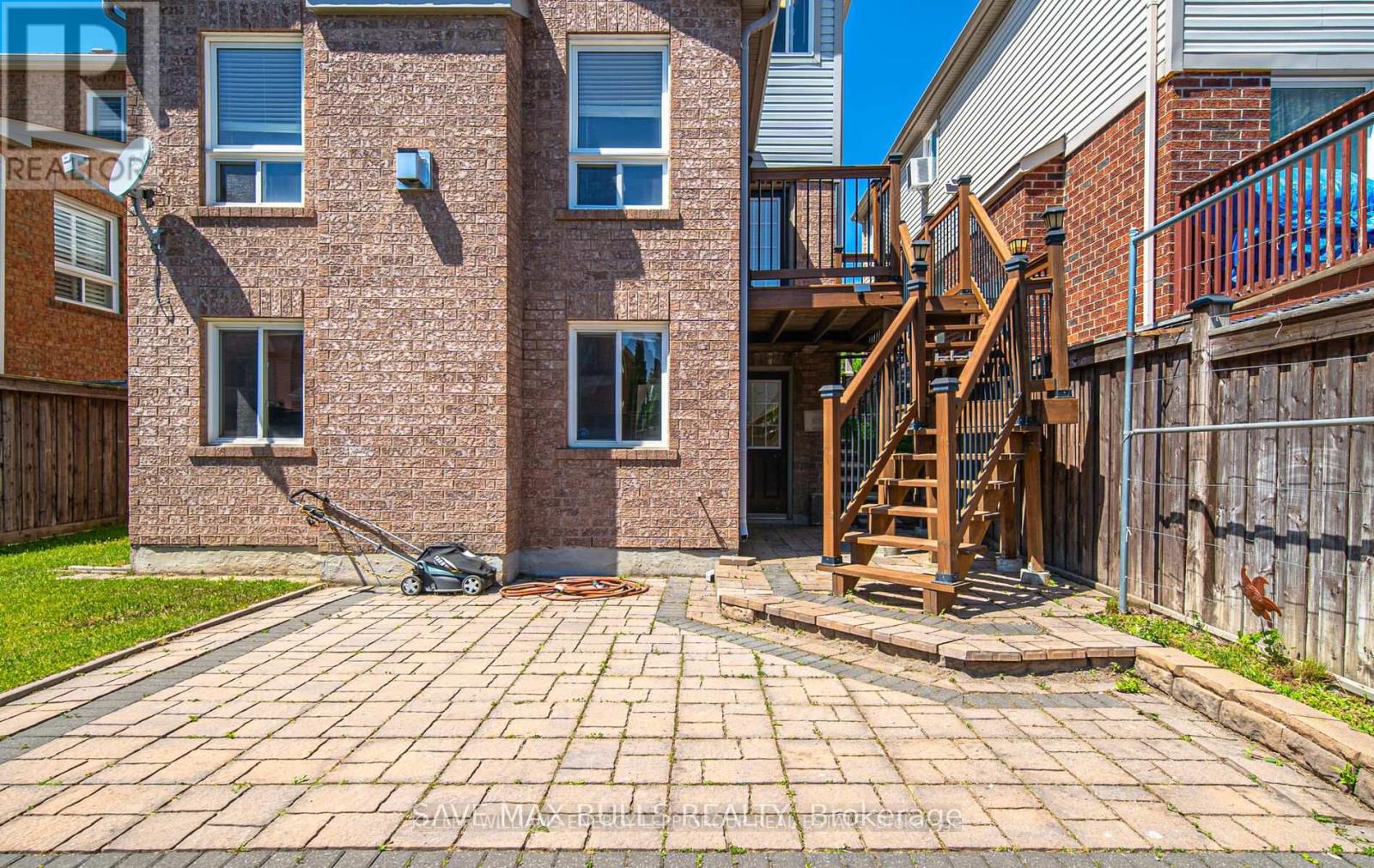1632 Pennel Drive Oshawa (Taunton), Ontario L1K 0K1
$1,950 Monthly
Beautiful Walk Out Basament Unit with Lots Of Sunlight. Overlooking The Backyard, Large Master And Second Bedroom, A Place You Can Call Your Home. Newly Completed Kitchen, Washroom, Modern Window Blinds, Just Move In And Settle Down. Walmart, Costco, Home Depot, And Large Variety Of Restaurants And Amenities Within Walking Distance. Includes Parking. Great School Dristrict, Near 401 and Few Minutes From 407. Taunton And Harmony Nearest Intersection. Tenant Pays 30% of Utility Costs And Takes Care Of Snow Removal Of Their Own Entrance And Access Steps. (id:55026)
Property Details
| MLS® Number | E9350173 |
| Property Type | Single Family |
| Community Name | Taunton |
| Features | Carpet Free |
| Parking Space Total | 1 |
Building
| Bathroom Total | 1 |
| Bedrooms Above Ground | 2 |
| Bedrooms Total | 2 |
| Basement Development | Finished |
| Basement Features | Separate Entrance, Walk Out |
| Basement Type | N/a (finished) |
| Construction Style Attachment | Detached |
| Cooling Type | Central Air Conditioning |
| Exterior Finish | Brick |
| Foundation Type | Poured Concrete |
| Heating Fuel | Natural Gas |
| Heating Type | Forced Air |
| Stories Total | 2 |
| Type | House |
| Utility Water | Municipal Water |
Parking
| Attached Garage |
Land
| Acreage | No |
| Sewer | Sanitary Sewer |
Rooms
| Level | Type | Length | Width | Dimensions |
|---|---|---|---|---|
| Basement | Bedroom | 3.88 m | 4.88 m | 3.88 m x 4.88 m |
| Basement | Bedroom 2 | 3.01 m | 2.9 m | 3.01 m x 2.9 m |
| Basement | Living Room | 4.3 m | 5.01 m | 4.3 m x 5.01 m |
| Basement | Kitchen | 1.5 m | 2.1 m | 1.5 m x 2.1 m |
| Basement | Laundry Room | 5.64 m | 1.53 m | 5.64 m x 1.53 m |
| Basement | Bathroom | 1.8 m | 2.6 m | 1.8 m x 2.6 m |
https://www.realtor.ca/real-estate/27416776/1632-pennel-drive-oshawa-taunton-taunton
Interested?
Contact us for more information
Suman Chakrabarti
Salesperson
145 Clarence St Unit 29
Brampton, Ontario L6W 1T2
(905) 699-6700
Mike Chakrabarti
Salesperson
145 Clarence St Unit 29
Brampton, Ontario L6W 1T2
(905) 699-6700
























