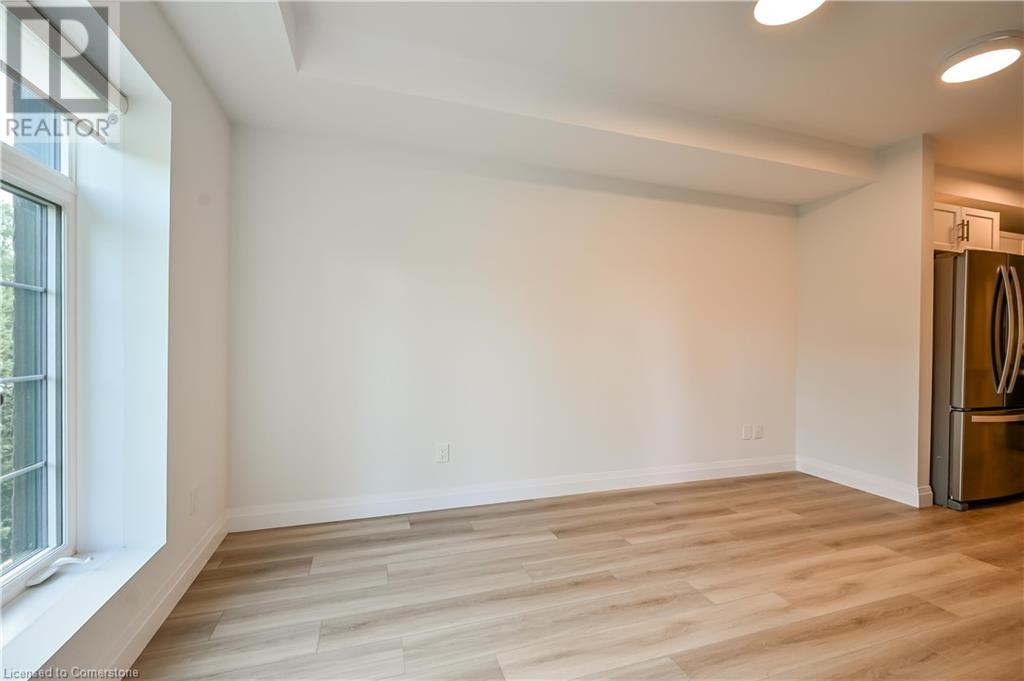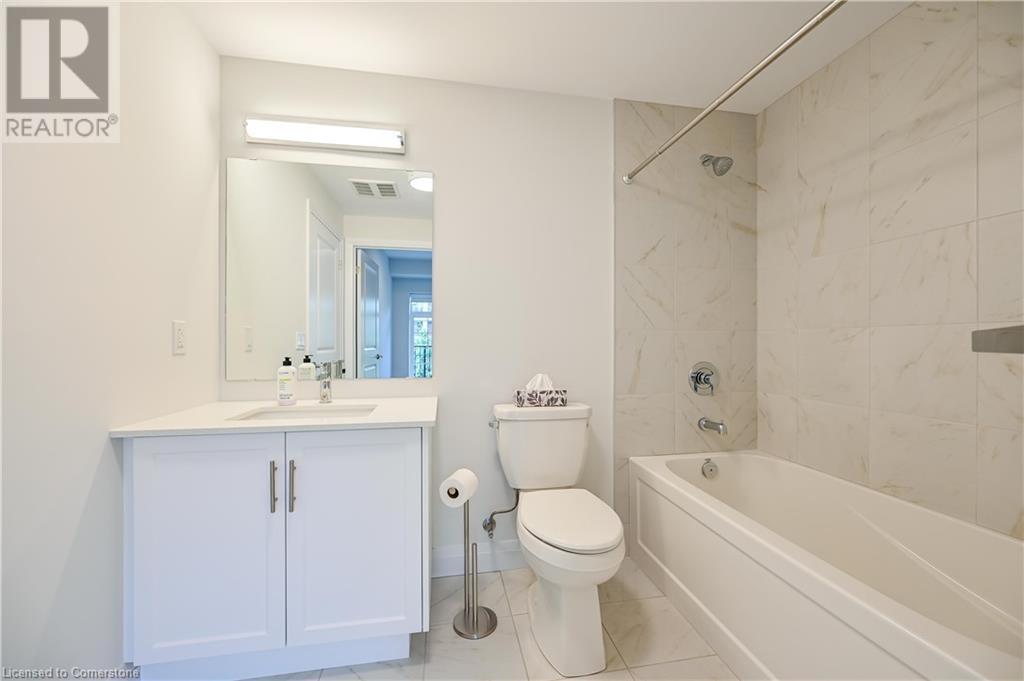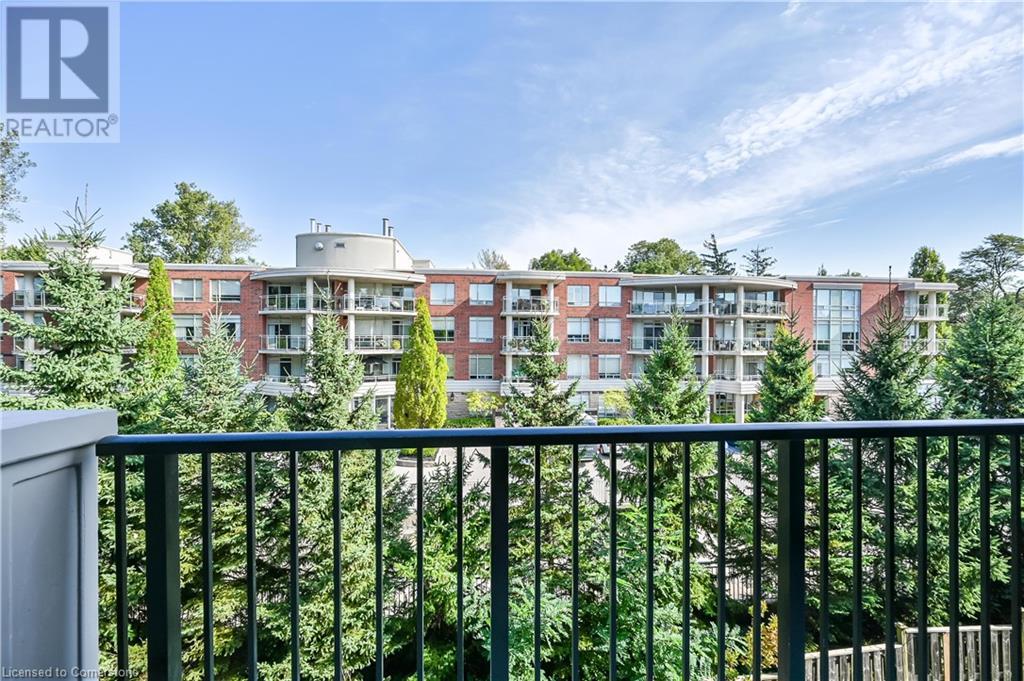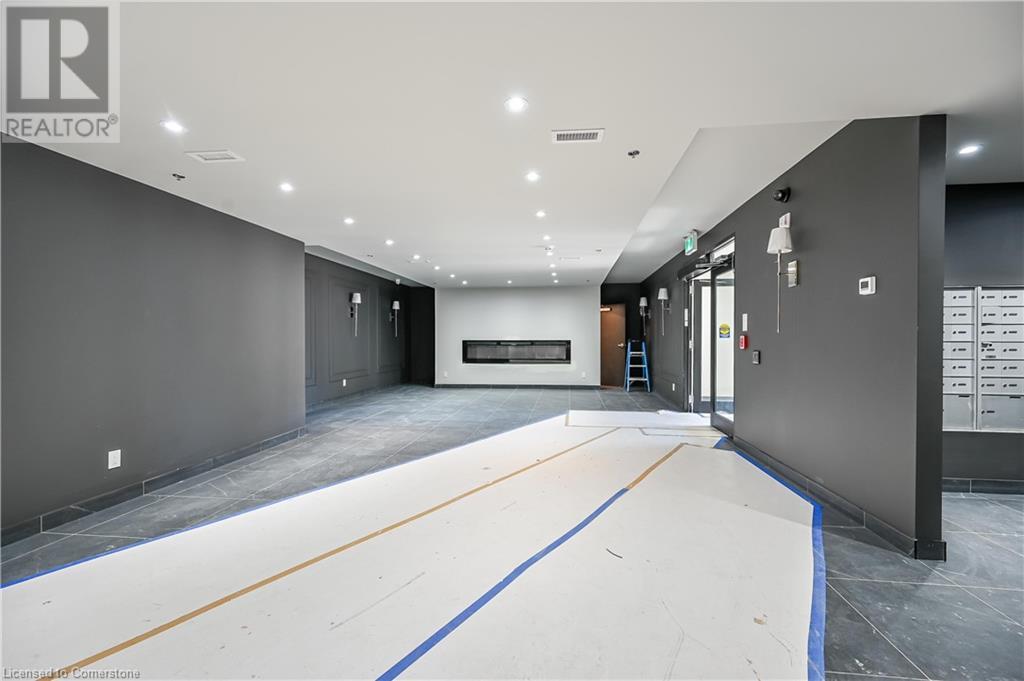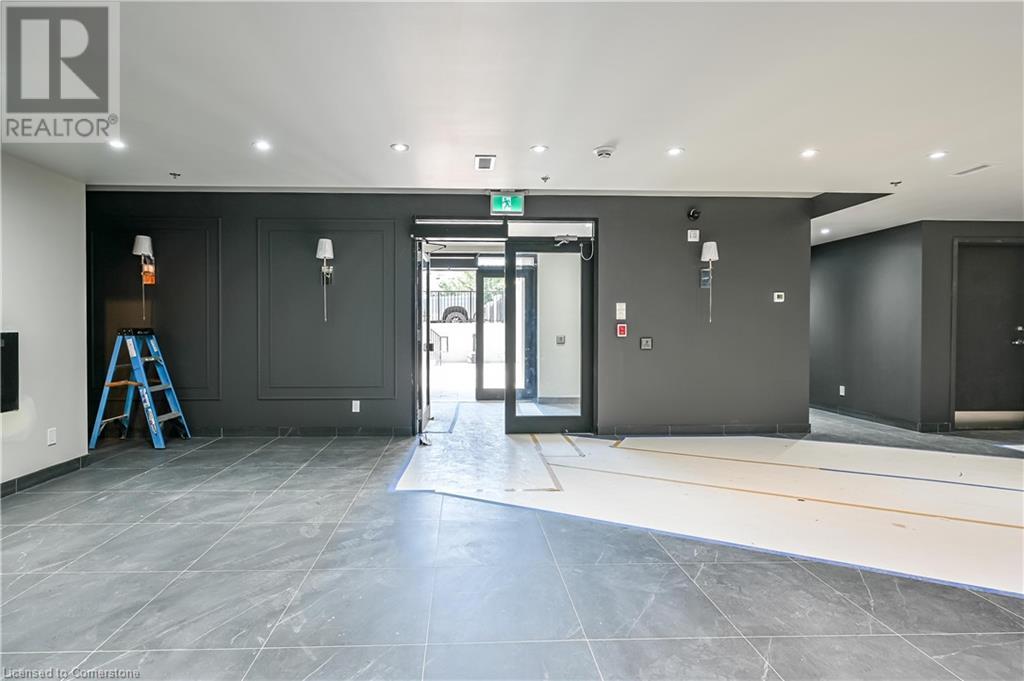153 Wilson Street W Unit# 310 Ancaster, Ontario L9G 1N4
$2,300 Monthly
Insurance
Welcome to 153 Wilson St W in the Desirable sought after Ancaster village! This brand new 1-bedroom + den condo offer 652sqft of modern, open-concept living , perfectly designed for comfort and style. This stunning unit features a stylish kitchen with island, breakfast bar, quartz countertops & new stainless-steel appliances. The spacious bedroom offers ensuite privliges. The den provides a perfect space for a home office or cozy reading nook. The condo is complete with a 4-piece bathroom and in-suite laundry. Enjoy your morning coffee on the large balcony. The building boasts excellent amenities, including a party room, media room, a modern fitness studio, and a rooftop patio including BBQ area & outdoor fire features. Amenities currently being completed. Conveniently located near Highway 403 and just minutes to public transit, shopping, restaurants, parks & golfing. Includes 1 underground parking space & 1 storage locker. This condo offers a perfect blend of style, function & location. (id:55026)
Property Details
| MLS® Number | 40659040 |
| Property Type | Single Family |
| Amenities Near By | Golf Nearby, Public Transit |
| Features | Balcony, Automatic Garage Door Opener |
| Parking Space Total | 1 |
| Storage Type | Locker |
Building
| Bathroom Total | 1 |
| Bedrooms Above Ground | 1 |
| Bedrooms Below Ground | 1 |
| Bedrooms Total | 2 |
| Amenities | Exercise Centre, Party Room |
| Appliances | Dishwasher, Dryer, Refrigerator, Stove, Washer, Hood Fan, Window Coverings, Garage Door Opener |
| Basement Type | None |
| Constructed Date | 2024 |
| Construction Style Attachment | Attached |
| Cooling Type | Central Air Conditioning |
| Exterior Finish | Brick, Stucco |
| Heating Fuel | Natural Gas |
| Heating Type | Forced Air |
| Stories Total | 1 |
| Size Interior | 652 Sqft |
| Type | Apartment |
| Utility Water | Municipal Water |
Parking
| Underground | |
| None |
Land
| Access Type | Highway Access |
| Acreage | No |
| Land Amenities | Golf Nearby, Public Transit |
| Sewer | Municipal Sewage System |
| Size Total Text | Unknown |
| Zoning Description | Rm6-665 |
Rooms
| Level | Type | Length | Width | Dimensions |
|---|---|---|---|---|
| Main Level | 4pc Bathroom | 7'3'' x 8'6'' | ||
| Main Level | Bedroom | 12'5'' x 8'8'' | ||
| Main Level | Living Room/dining Room | 14'1'' x 11'6'' | ||
| Main Level | Kitchen | 11'6'' x 7'10'' | ||
| Main Level | Den | 7'8'' x 6'1'' |
https://www.realtor.ca/real-estate/27512584/153-wilson-street-w-unit-310-ancaster
Interested?
Contact us for more information

Lisa Tollis
Salesperson
www.lisatollis.ca/
1122 Wilson Street W Suite 200
Ancaster, Ontario L9G 3K9
(905) 648-4451













