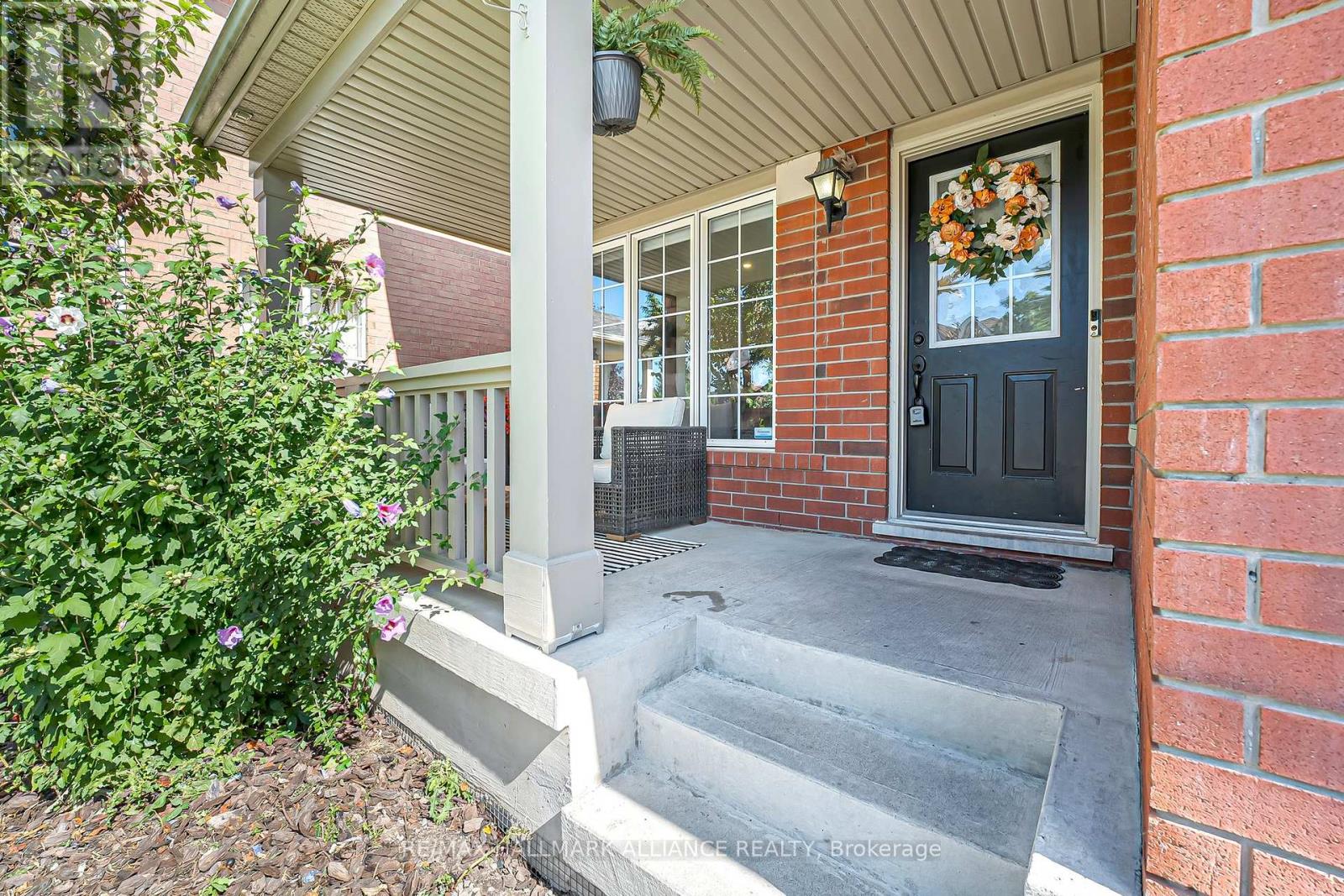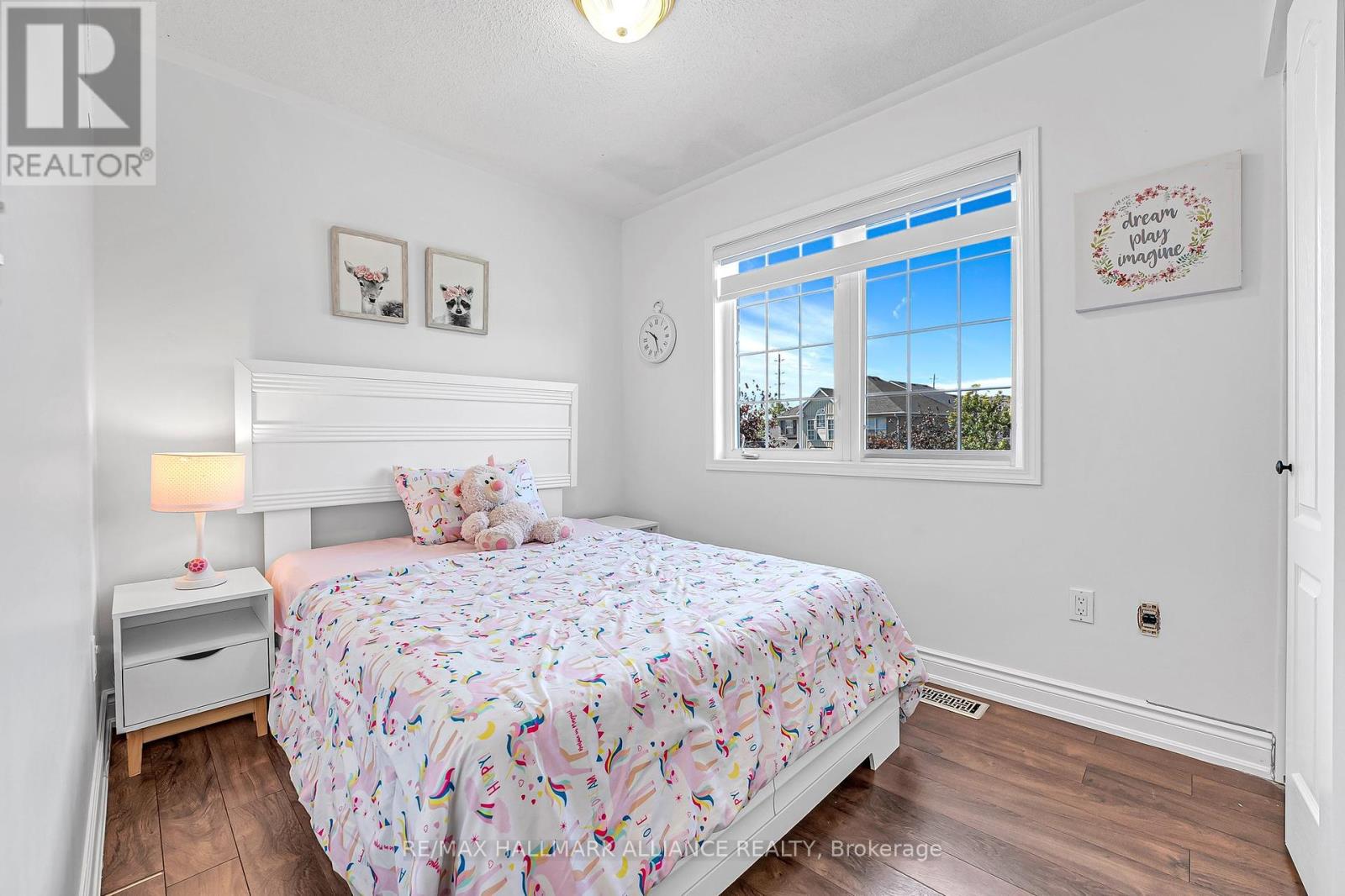1506 Harwood Drive Milton (Clarke), Ontario L9T 5K3
$999,900
Welcome to this stunning 3-bedroom, 3-bathroom home in a highly sought-after, family-friendly neighbourhood. With over 1,800 sqft of beautifully updated living space, this bright and cozy home features a gorgeous eat-in kitchen with stainless steel appliances and granite countertops, opening to a sun-filled family room. Enjoy a large, private, fully fenced backyard with a charming patio. Upstairs, the primary suite includes a 4-piece ensuite and two additional spacious bedrooms. The finished lower level offers a versatile recreation room, bedroom/office, and large laundry room. Situated on a quiet street, this home is steps from shopping, schools, parks, and transit, with easy access to Highways 401, 407, and the GO station. (id:55026)
Property Details
| MLS® Number | W9298617 |
| Property Type | Single Family |
| Community Name | Clarke |
| Amenities Near By | Park, Place Of Worship |
| Community Features | School Bus |
| Features | Paved Yard |
| Parking Space Total | 3 |
Building
| Bathroom Total | 3 |
| Bedrooms Above Ground | 3 |
| Bedrooms Below Ground | 1 |
| Bedrooms Total | 4 |
| Appliances | Central Vacuum, Dishwasher, Dryer, Range, Refrigerator, Stove, Washer, Window Coverings |
| Basement Development | Finished |
| Basement Type | N/a (finished) |
| Construction Style Attachment | Semi-detached |
| Cooling Type | Central Air Conditioning |
| Exterior Finish | Aluminum Siding, Brick |
| Flooring Type | Laminate |
| Foundation Type | Concrete |
| Half Bath Total | 1 |
| Heating Fuel | Natural Gas |
| Heating Type | Forced Air |
| Stories Total | 2 |
| Type | House |
| Utility Water | Municipal Water |
Parking
| Attached Garage |
Land
| Acreage | No |
| Fence Type | Fenced Yard |
| Land Amenities | Park, Place Of Worship |
| Sewer | Sanitary Sewer |
| Size Depth | 82 Ft ,8 In |
| Size Frontage | 30 Ft ,3 In |
| Size Irregular | 30.27 X 82.71 Ft |
| Size Total Text | 30.27 X 82.71 Ft|under 1/2 Acre |
| Zoning Description | Residential |
Rooms
| Level | Type | Length | Width | Dimensions |
|---|---|---|---|---|
| Second Level | Primary Bedroom | 4.65 m | 3.12 m | 4.65 m x 3.12 m |
| Second Level | Bedroom 2 | 2.87 m | 2.46 m | 2.87 m x 2.46 m |
| Second Level | Bedroom 3 | 3.12 m | 2.64 m | 3.12 m x 2.64 m |
| Basement | Bedroom 4 | 4.12 m | 2.95 m | 4.12 m x 2.95 m |
| Basement | Recreational, Games Room | 4.12 m | 3.08 m | 4.12 m x 3.08 m |
| Main Level | Living Room | 5.87 m | 1.8 m | 5.87 m x 1.8 m |
| Main Level | Dining Room | 5.87 m | 1.8 m | 5.87 m x 1.8 m |
| Main Level | Kitchen | 4.19 m | 3.66 m | 4.19 m x 3.66 m |
https://www.realtor.ca/real-estate/27363455/1506-harwood-drive-milton-clarke-clarke
Interested?
Contact us for more information
Kate Adah
Salesperson
(416) 858-5703
515 Dundas St West Unit 3a
Oakville, Ontario L6M 1L9
(905) 257-7500






























