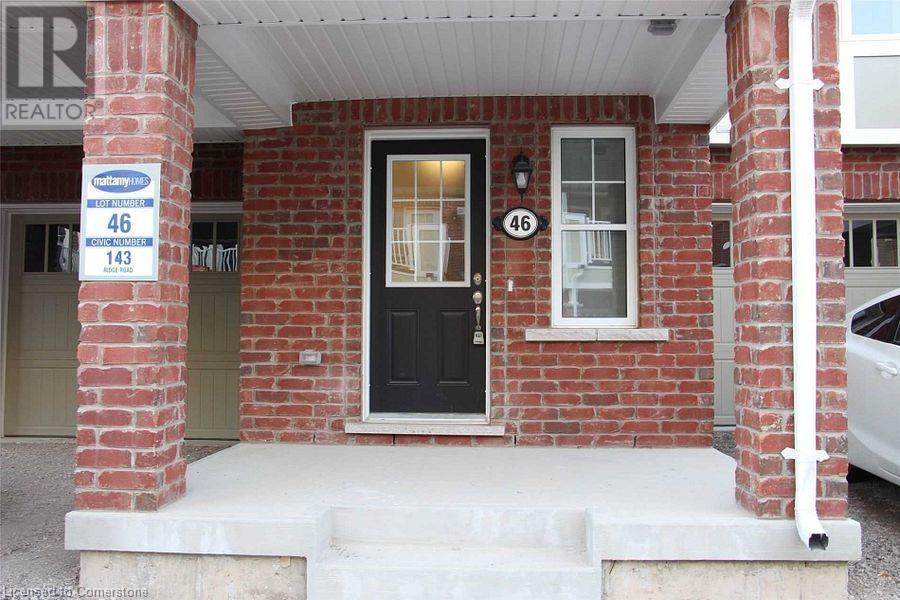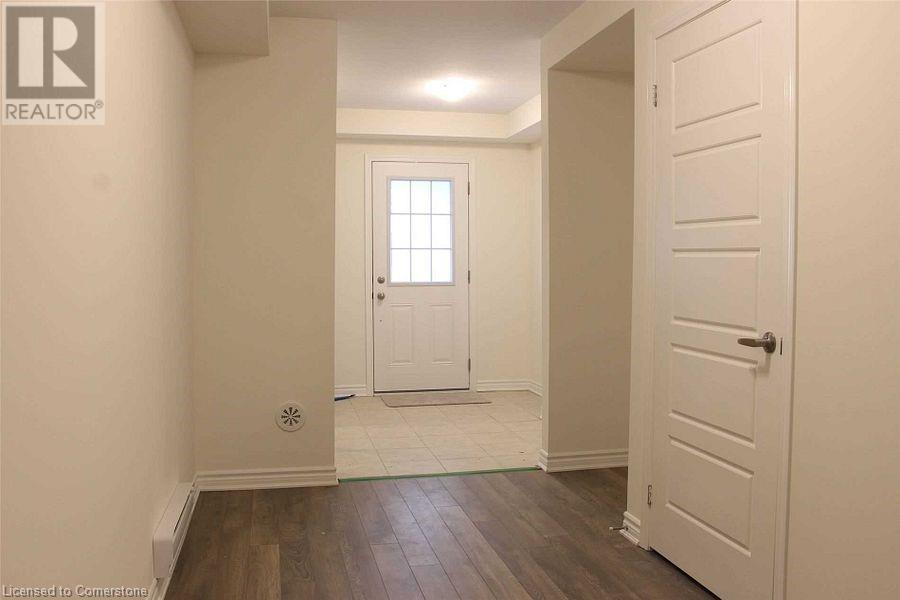143 Ridge Road Unit# 46 Cambridge, Ontario N3E 0E1
3 Bedroom
3 Bathroom
1555 sqft
3 Level
Central Air Conditioning
$699,999
This Absolutely Gorgeous 3 Storey Townhouse built by Mattamy Homes in the River Mills Community in Cambridge. Its 3 Bedrooms, 2.5 Baths with 2 Car Parking. Modern Open Concept Kitchen, Lots of Natural Light. It has all the convenience which includes Easy Access to Hwy 401, River Trails, Shopping and More. Freehold property with a POTL Monthly Maintenance Fee Of $93.00. (id:55026)
Property Details
| MLS® Number | 40658689 |
| Property Type | Single Family |
| Amenities Near By | Hospital, Park, Schools |
| Parking Space Total | 2 |
Building
| Bathroom Total | 3 |
| Bedrooms Above Ground | 3 |
| Bedrooms Total | 3 |
| Appliances | Dryer, Refrigerator, Stove, Washer |
| Architectural Style | 3 Level |
| Basement Type | None |
| Construction Style Attachment | Attached |
| Cooling Type | Central Air Conditioning |
| Exterior Finish | Brick, Vinyl Siding |
| Half Bath Total | 1 |
| Heating Fuel | Natural Gas |
| Stories Total | 3 |
| Size Interior | 1555 Sqft |
| Type | Row / Townhouse |
| Utility Water | Municipal Water |
Parking
| Attached Garage |
Land
| Acreage | No |
| Land Amenities | Hospital, Park, Schools |
| Sewer | Municipal Sewage System |
| Size Depth | 46 Ft |
| Size Frontage | 27 Ft |
| Size Total Text | Under 1/2 Acre |
| Zoning Description | Residential |
Rooms
| Level | Type | Length | Width | Dimensions |
|---|---|---|---|---|
| Second Level | 2pc Bathroom | Measurements not available | ||
| Second Level | Kitchen | 15'6'' x 9'7'' | ||
| Second Level | Dining Room | 12'9'' x 10'3'' | ||
| Second Level | Great Room | 15'0'' x 10'7'' | ||
| Third Level | 4pc Bathroom | Measurements not available | ||
| Third Level | 4pc Bathroom | Measurements not available | ||
| Third Level | Bedroom | 8'9'' x 10'0'' | ||
| Third Level | Bedroom | 10'1'' x 10'0'' | ||
| Third Level | Primary Bedroom | 15'0'' x 10'3'' | ||
| Main Level | Office | 15'7'' x 6'3'' |
https://www.realtor.ca/real-estate/27508601/143-ridge-road-unit-46-cambridge
Interested?
Contact us for more information
Syed Rizvi
Broker
Ipro Realty Ltd
30 Eglinton Ave W Unit C12 A
Mississauga, Ontario L5R 3E7
30 Eglinton Ave W Unit C12 A
Mississauga, Ontario L5R 3E7
(905) 507-4776
(905) 507-4779
www.iprorealty.com/












