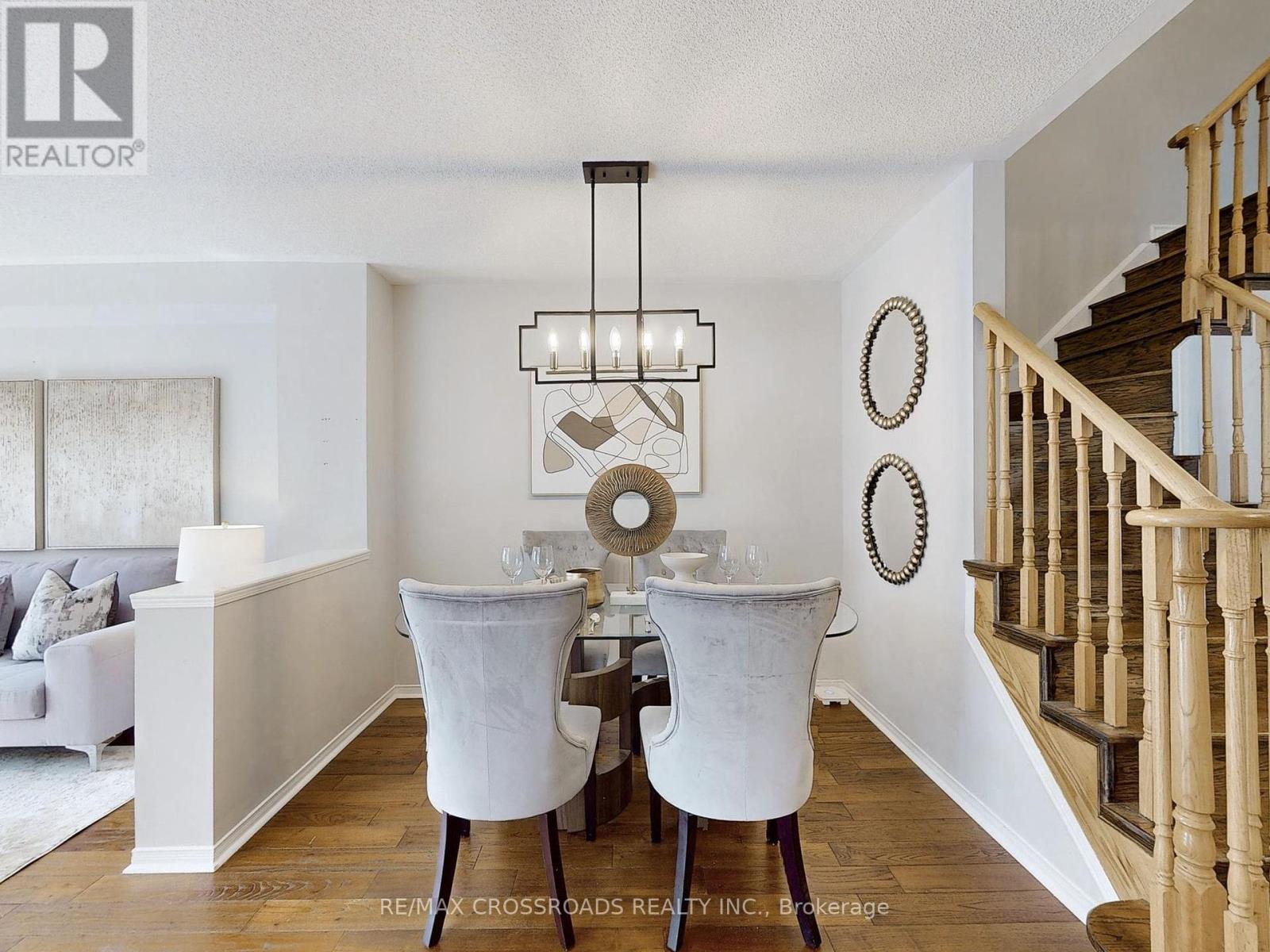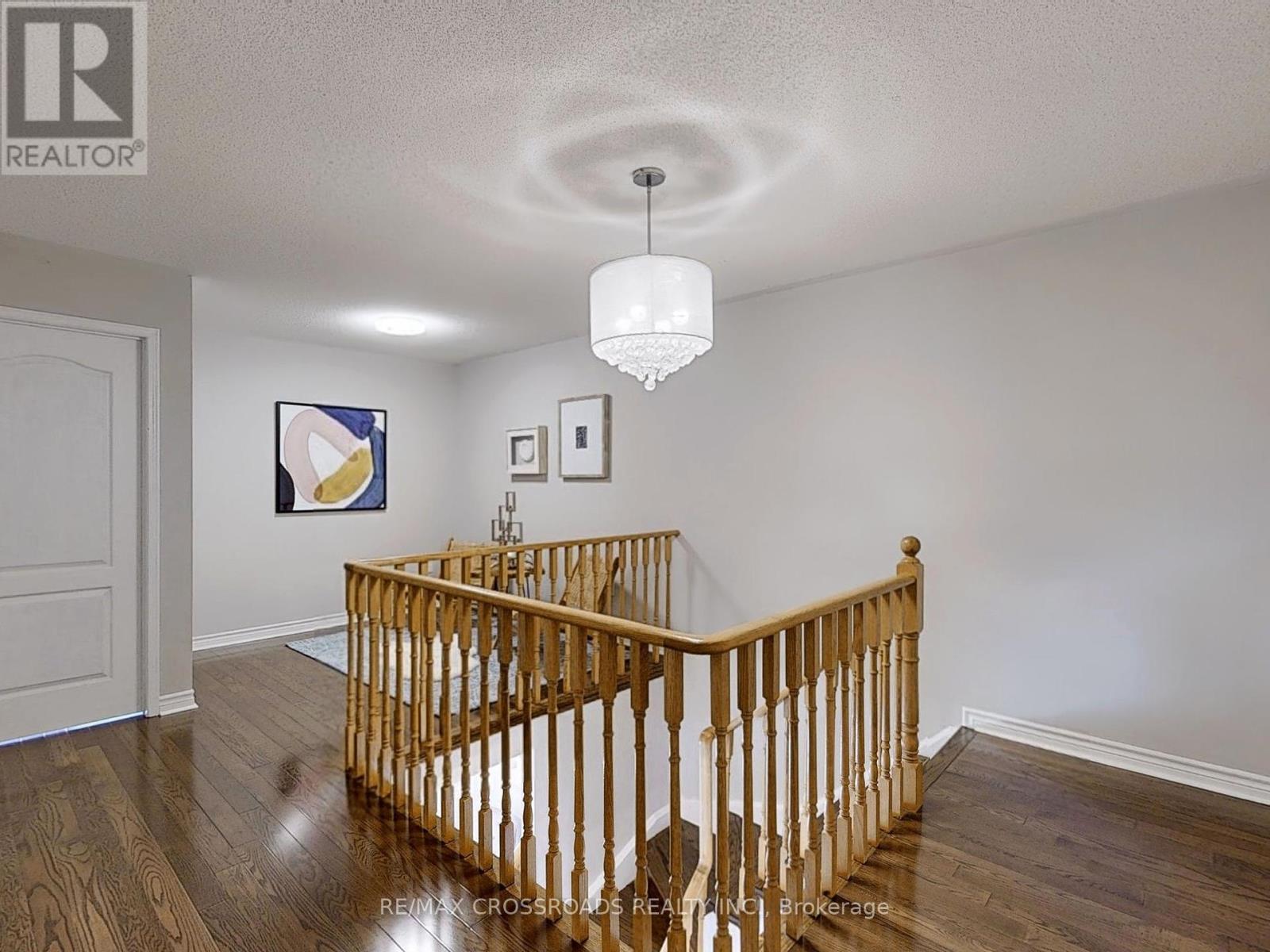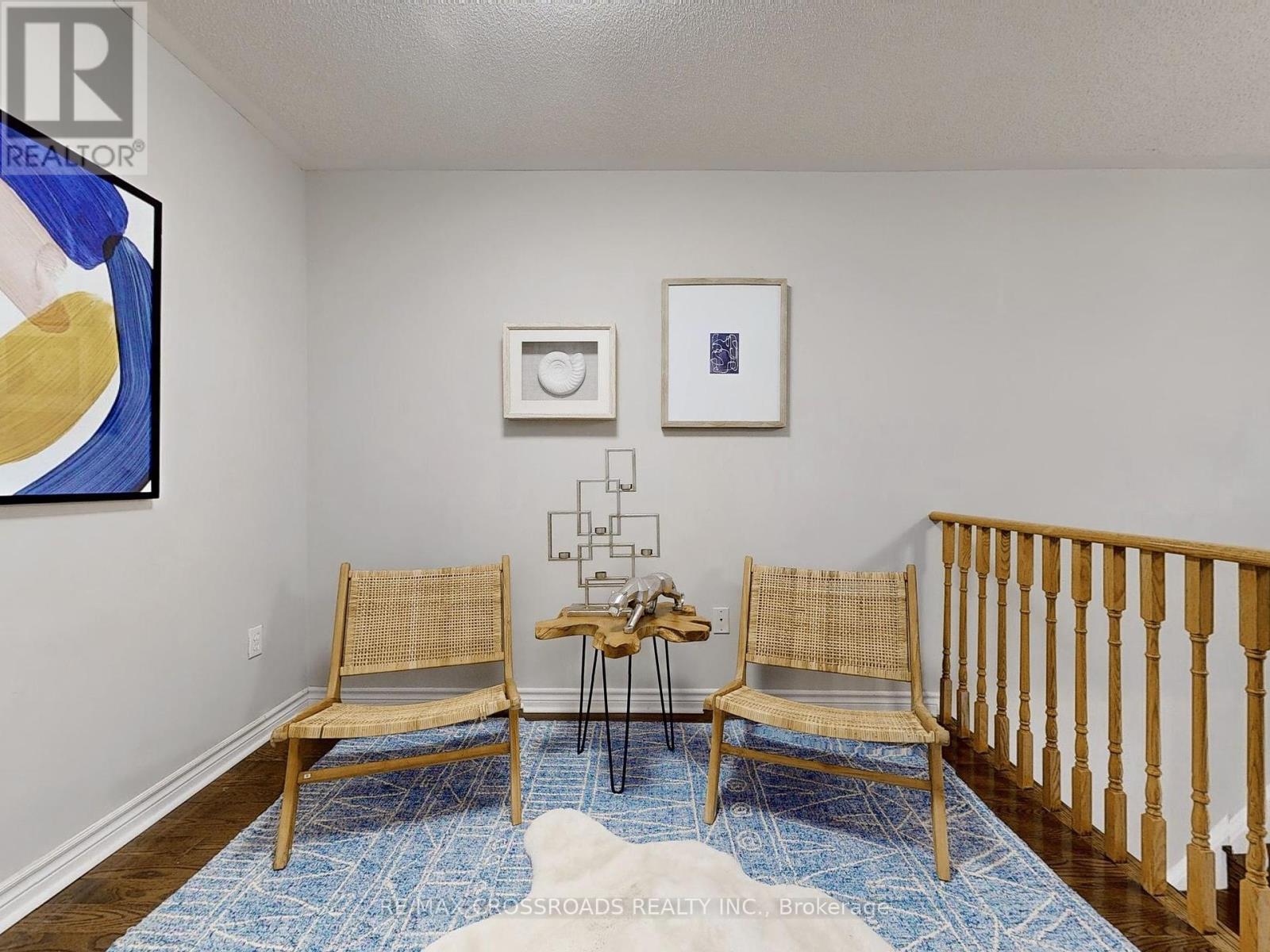143 Millcliff Circle Aurora (Aurora Grove), Ontario L4G 7N8
$1,119,000
This stunning double garage (PARK UP TO 4 CARS) townhome in the sought-after ""Aurora Grove"" neighborhood offers more space and a better layout than most. With a WALKOUT basement, hardwood floors, a modern kitchen with granite countertops, stainless steel appliances, and a cozy gas fireplace, this home exudes comfort and style. The open-concept finished basement has a separate entrance leading to a fenced backyard. Enjoy the convenience of a full 2-car garage and driveway, new 2023 A/C unit, a 2019 roof, and a 2018 furnace. Close to all amenities, parks, and trails, with easy access to Highway 404 and transit. This home is a MUST-SEE! **** EXTRAS **** S/S Fridge, S/S Stove, S/S Dishwasher, Washer & Dryer, Extra Freezer Fridge in Bsmt, Water Softener, Reverse Osmosis Water System in Kitchen Direct to Fridge & Sink, ELFs, Window Coverings, GDO. AC (2023), Rood (2019), Furnace (2018). (id:55026)
Property Details
| MLS® Number | N9263291 |
| Property Type | Single Family |
| Community Name | Aurora Grove |
| Amenities Near By | Park, Schools, Public Transit |
| Parking Space Total | 4 |
Building
| Bathroom Total | 3 |
| Bedrooms Above Ground | 3 |
| Bedrooms Total | 3 |
| Amenities | Fireplace(s) |
| Appliances | Water Softener, Water Purifier |
| Basement Development | Finished |
| Basement Features | Walk Out |
| Basement Type | N/a (finished) |
| Construction Style Attachment | Attached |
| Cooling Type | Central Air Conditioning |
| Exterior Finish | Brick |
| Fireplace Present | Yes |
| Flooring Type | Hardwood, Ceramic |
| Foundation Type | Unknown |
| Half Bath Total | 1 |
| Heating Fuel | Natural Gas |
| Heating Type | Forced Air |
| Stories Total | 2 |
| Type | Row / Townhouse |
| Utility Water | Municipal Water |
Parking
| Attached Garage |
Land
| Acreage | No |
| Fence Type | Fenced Yard |
| Land Amenities | Park, Schools, Public Transit |
| Sewer | Sanitary Sewer |
| Size Depth | 91 Ft ,10 In |
| Size Frontage | 23 Ft ,9 In |
| Size Irregular | 23.82 X 91.86 Ft |
| Size Total Text | 23.82 X 91.86 Ft |
Rooms
| Level | Type | Length | Width | Dimensions |
|---|---|---|---|---|
| Second Level | Primary Bedroom | 4.28 m | 4.2 m | 4.28 m x 4.2 m |
| Second Level | Bedroom 2 | 3.5 m | 3.12 m | 3.5 m x 3.12 m |
| Second Level | Bedroom 3 | 3.08 m | 3.1 m | 3.08 m x 3.1 m |
| Second Level | Loft | 2.75 m | 2.54 m | 2.75 m x 2.54 m |
| Basement | Recreational, Games Room | Measurements not available | ||
| Ground Level | Dining Room | 3.86 m | 2.57 m | 3.86 m x 2.57 m |
| Ground Level | Living Room | 3.86 m | 3.88 m | 3.86 m x 3.88 m |
| Ground Level | Kitchen | 3.2 m | 3.1 m | 3.2 m x 3.1 m |
| Ground Level | Eating Area | 2.5 m | 3.1 m | 2.5 m x 3.1 m |
https://www.realtor.ca/real-estate/27314854/143-millcliff-circle-aurora-aurora-grove-aurora-grove
Interested?
Contact us for more information
Vincent Chung
Salesperson

208 - 8901 Woodbine Ave
Markham, Ontario L3R 9Y4
(905) 305-0505
(905) 305-0506
www.remaxcrossroads.ca/

















