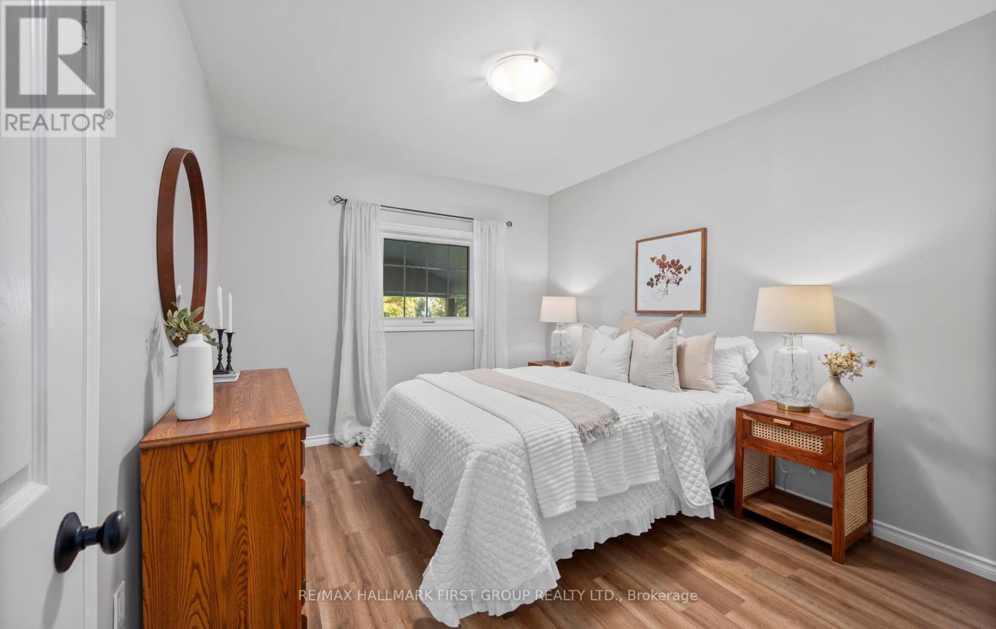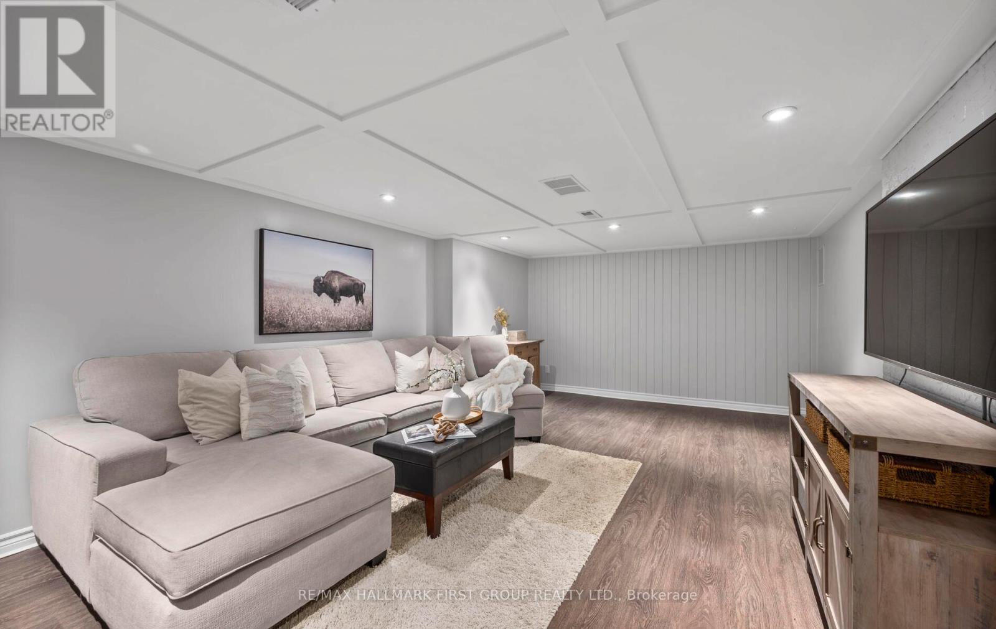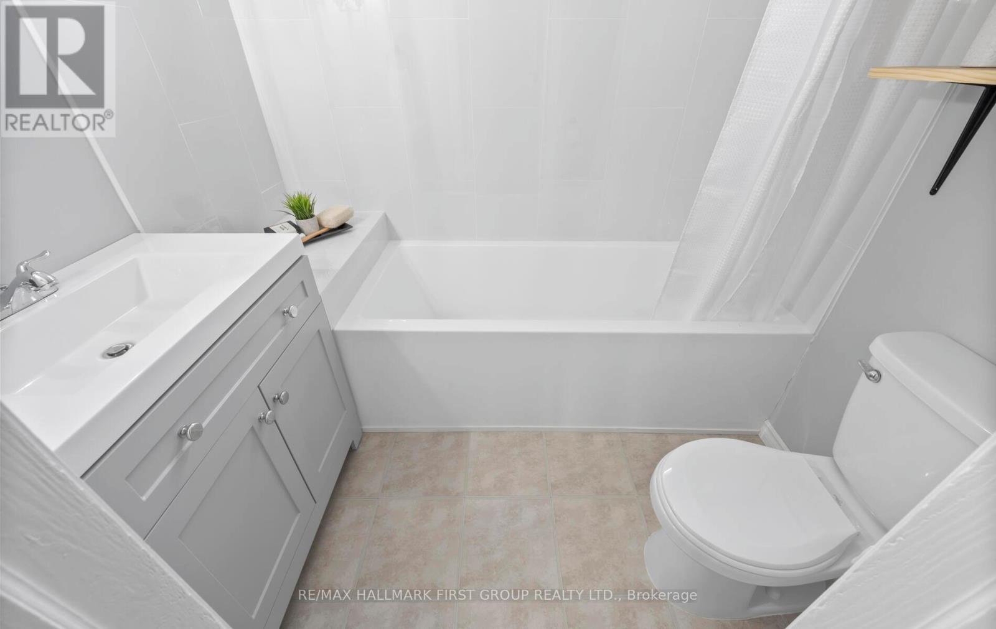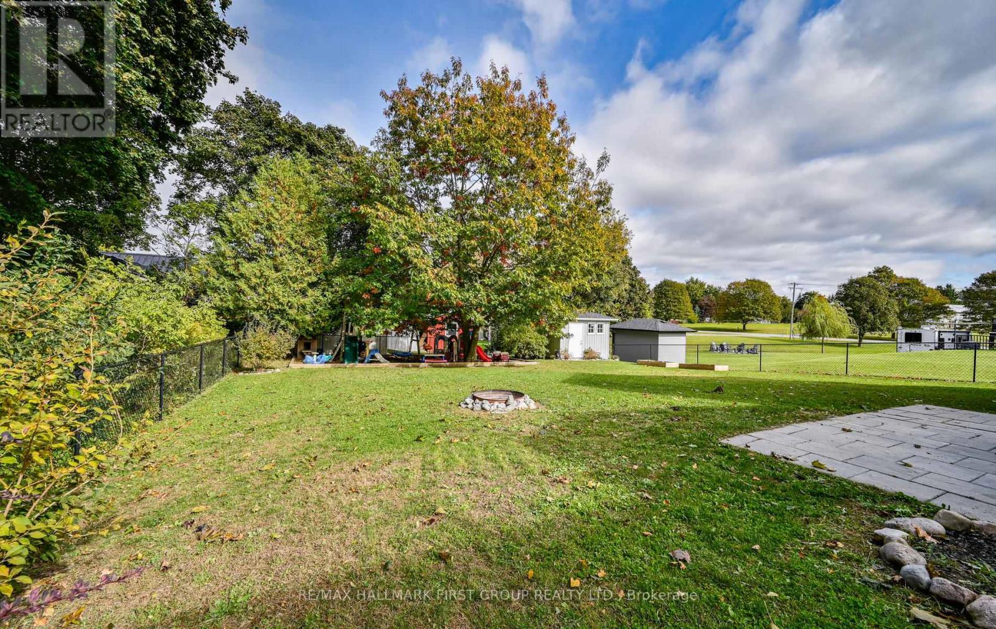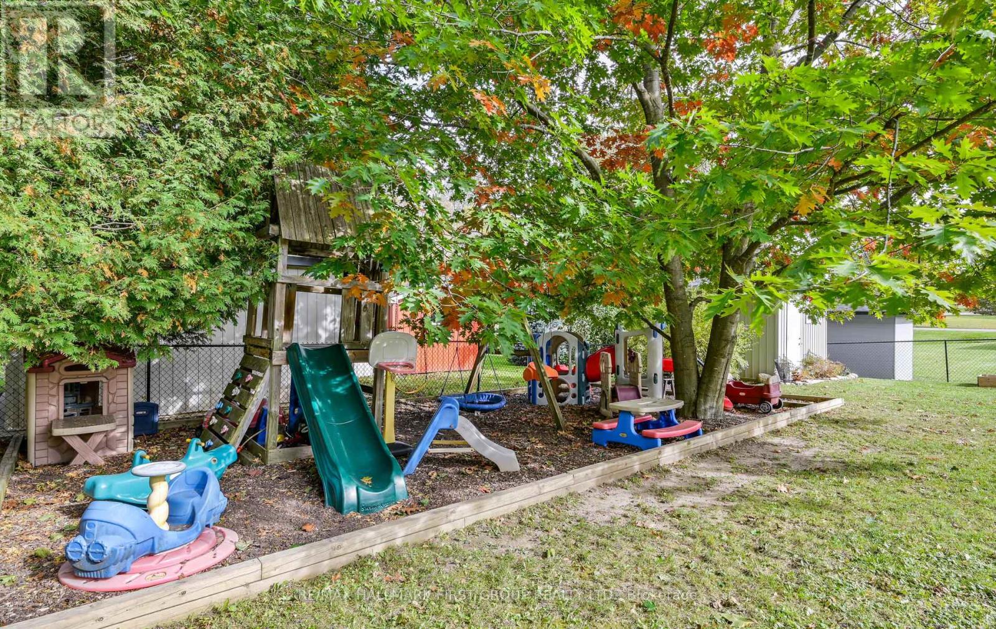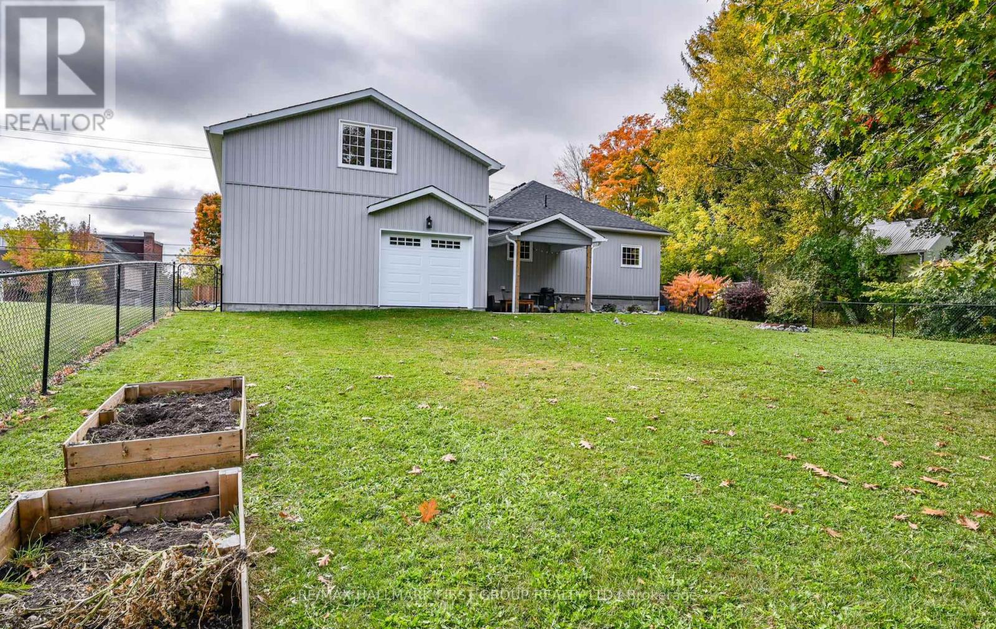14241 Old Scugog Road Scugog (Blackstock), Ontario L0B 1B0
$749,999
Welcome to this charming detached home in Blackstock - a true gem packed with recent updates and endless potential! Step inside to the bright and spacious living and dining area complete with gleaming hardwood floors creating the perfect space for family gatherings. The spacious bedrooms offer comfort for all, while the finished basement adds even more space for living and entertaining. The garage is finished with a separate gas furnace, making it the perfect spot for a workshop or studio! Outside, you'll love the fenced yard with a newer shed, creating an entertainer's dream for BBQs and outdoor fun! Best of all, this home is conveniently located within walking distance to elementary school. **** EXTRAS **** Gas furnace (2011), septic and septic bed (2017), garage/loft addition (2020-2022) featuring newer shingles, windows, doors, and siding. (id:55026)
Open House
This property has open houses!
2:00 pm
Ends at:4:00 pm
2:00 pm
Ends at:4:00 pm
Property Details
| MLS® Number | E9397944 |
| Property Type | Single Family |
| Community Name | Blackstock |
| Features | Carpet Free |
| Parking Space Total | 8 |
Building
| Bathroom Total | 1 |
| Bedrooms Above Ground | 2 |
| Bedrooms Below Ground | 1 |
| Bedrooms Total | 3 |
| Appliances | Dishwasher, Dryer, Microwave, Refrigerator, Stove, Washer |
| Architectural Style | Bungalow |
| Basement Development | Finished |
| Basement Type | N/a (finished) |
| Construction Style Attachment | Detached |
| Cooling Type | Central Air Conditioning |
| Exterior Finish | Vinyl Siding |
| Flooring Type | Hardwood, Vinyl |
| Foundation Type | Poured Concrete |
| Heating Fuel | Natural Gas |
| Heating Type | Forced Air |
| Stories Total | 1 |
| Type | House |
| Utility Water | Municipal Water |
Parking
| Detached Garage |
Land
| Acreage | No |
| Sewer | Septic System |
| Size Depth | 143 Ft |
| Size Frontage | 66 Ft |
| Size Irregular | 66 X 143 Ft |
| Size Total Text | 66 X 143 Ft |
Rooms
| Level | Type | Length | Width | Dimensions |
|---|---|---|---|---|
| Basement | Recreational, Games Room | 6.83 m | 3.8 m | 6.83 m x 3.8 m |
| Basement | Bedroom 3 | 2.6 m | 3.9 m | 2.6 m x 3.9 m |
| Main Level | Living Room | 3.3 m | 4.36 m | 3.3 m x 4.36 m |
| Main Level | Dining Room | 4.36 m | 3.1 m | 4.36 m x 3.1 m |
| Main Level | Kitchen | 3.8 m | 4.26 m | 3.8 m x 4.26 m |
| Main Level | Primary Bedroom | 3.14 m | 3.66 m | 3.14 m x 3.66 m |
| Main Level | Bedroom 2 | 2.63 m | 3.33 m | 2.63 m x 3.33 m |
https://www.realtor.ca/real-estate/27546576/14241-old-scugog-road-scugog-blackstock-blackstock
Interested?
Contact us for more information
Asim Ebrahimi
Salesperson

314 Harwood Ave South #200
Ajax, Ontario L1S 2J1
(905) 683-5000
(905) 619-2500
www.remaxhallmark.com/Hallmark-Durham















