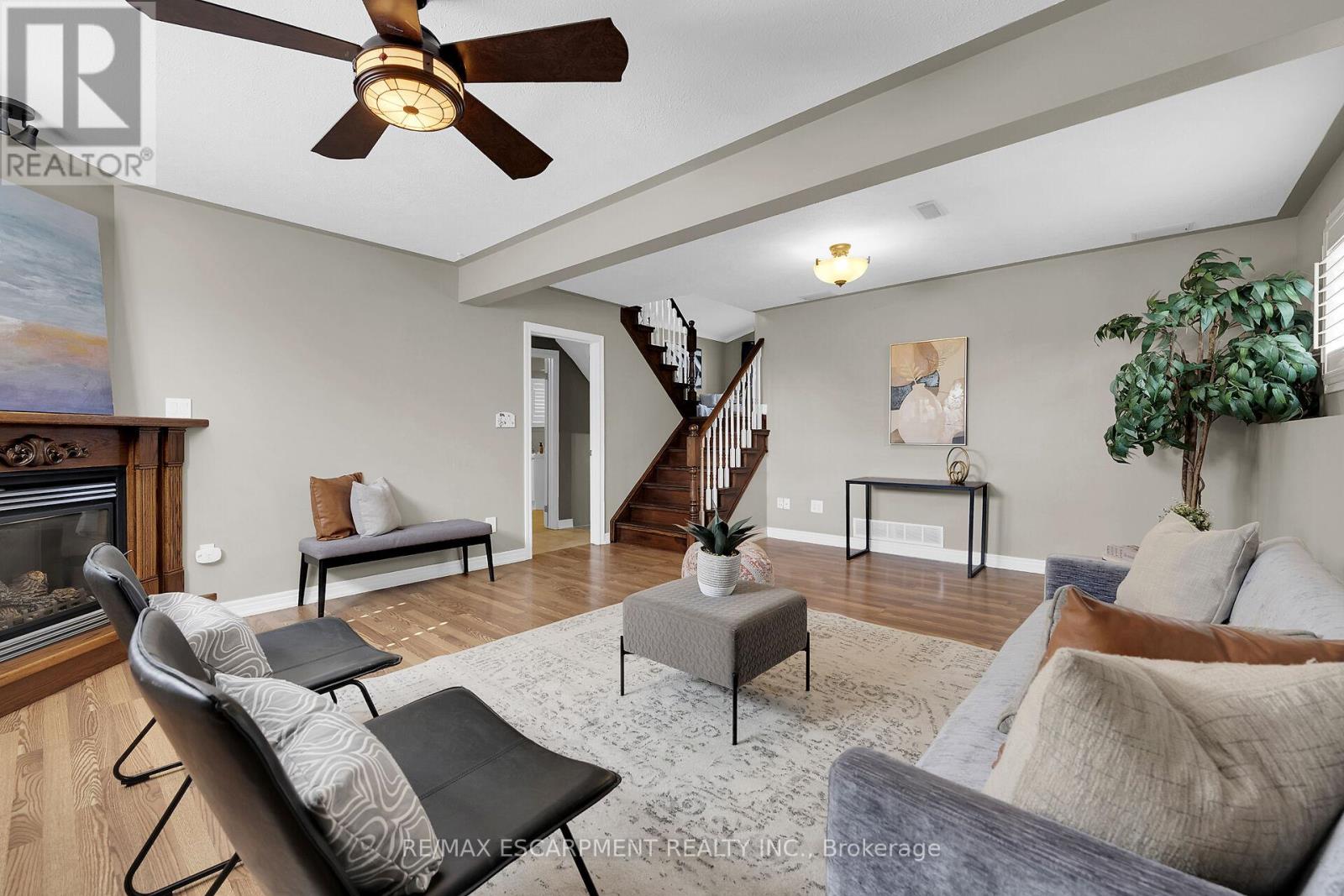13 Helen Drive Haldimand, Ontario N0A 1H0
$799,900
Flawless 2005 built 4 level back-split situated on 0.16ac manicured lot at end of cul-de-sac surrounded by south & western fields - near Hospital, schools, parks, downtown shops/eateries - 30 mins/Hamilton, Brantford & 403. Original owner home introduces over 2000sf of living area incs open conc. living/dining room boasting cath. ceilings w/hardwood flooring, kitchen enhanced w/custom peninsula & pantry ftrs WO to covered conc. patio. Spacious upper level ftrs primary bedroom enjoying 4pc en-suite 2 bedrooms & 4pc bath. Mid-grade family room ftrs gas FP, 4th bedroom & 4pc bath. Wanting more living space - just add flooring & ceiling to lowest level as all walls are finished. Conc. double drive extends to rear multi-purpose garage incs RU door, hydro & conc. floor. Extras -furnace, AC, c/vac, all appliances, water feature w/pergola & more. (id:55026)
Property Details
| MLS® Number | X9391240 |
| Property Type | Single Family |
| Community Name | Haldimand |
| Features | Sump Pump |
| Parking Space Total | 6 |
Building
| Bathroom Total | 3 |
| Bedrooms Above Ground | 3 |
| Bedrooms Below Ground | 1 |
| Bedrooms Total | 4 |
| Appliances | Garage Door Opener Remote(s), Central Vacuum |
| Basement Development | Unfinished |
| Basement Type | Partial (unfinished) |
| Construction Style Attachment | Detached |
| Construction Style Split Level | Backsplit |
| Cooling Type | Central Air Conditioning |
| Exterior Finish | Brick, Vinyl Siding |
| Fireplace Present | Yes |
| Foundation Type | Poured Concrete |
| Half Bath Total | 1 |
| Heating Fuel | Natural Gas |
| Heating Type | Forced Air |
| Type | House |
| Utility Water | Municipal Water |
Parking
| Attached Garage |
Land
| Acreage | No |
| Sewer | Sanitary Sewer |
| Size Depth | 115 Ft ,9 In |
| Size Frontage | 57 Ft ,2 In |
| Size Irregular | 57.22 X 115.81 Ft |
| Size Total Text | 57.22 X 115.81 Ft |
Rooms
| Level | Type | Length | Width | Dimensions |
|---|---|---|---|---|
| Second Level | Bedroom | 3.05 m | 3.51 m | 3.05 m x 3.51 m |
| Second Level | Bedroom | 3.05 m | 3.12 m | 3.05 m x 3.12 m |
| Second Level | Primary Bedroom | 3.68 m | 4.32 m | 3.68 m x 4.32 m |
| Second Level | Bathroom | 2.36 m | 1.6 m | 2.36 m x 1.6 m |
| Second Level | Bathroom | 1.57 m | 2.44 m | 1.57 m x 2.44 m |
| Basement | Recreational, Games Room | 7.01 m | 4.34 m | 7.01 m x 4.34 m |
| Lower Level | Family Room | 4.62 m | 5.92 m | 4.62 m x 5.92 m |
| Lower Level | Bathroom | 0.07 m | 1.93 m | 0.07 m x 1.93 m |
| Lower Level | Laundry Room | 3.07 m | 0.79 m | 3.07 m x 0.79 m |
| Lower Level | Bedroom | 2.97 m | 4.09 m | 2.97 m x 4.09 m |
| Main Level | Kitchen | 4.6 m | 3.35 m | 4.6 m x 3.35 m |
| Main Level | Living Room | 5.36 m | 7.19 m | 5.36 m x 7.19 m |
https://www.realtor.ca/real-estate/27527812/13-helen-drive-haldimand-haldimand
Interested?
Contact us for more information
Peter Ralph Hogeterp
Salesperson
325 Winterberry Drive #4b
Hamilton, Ontario L8J 0B6
(905) 573-1188
(905) 573-1189




































