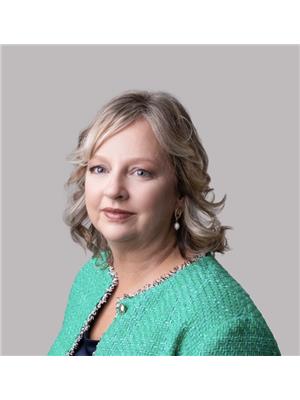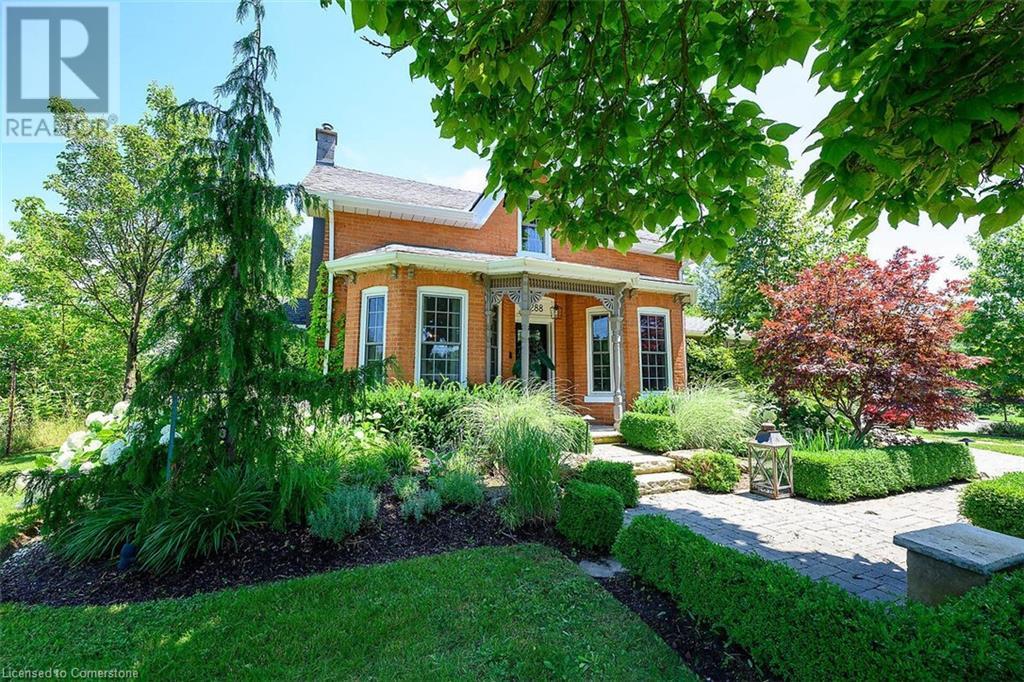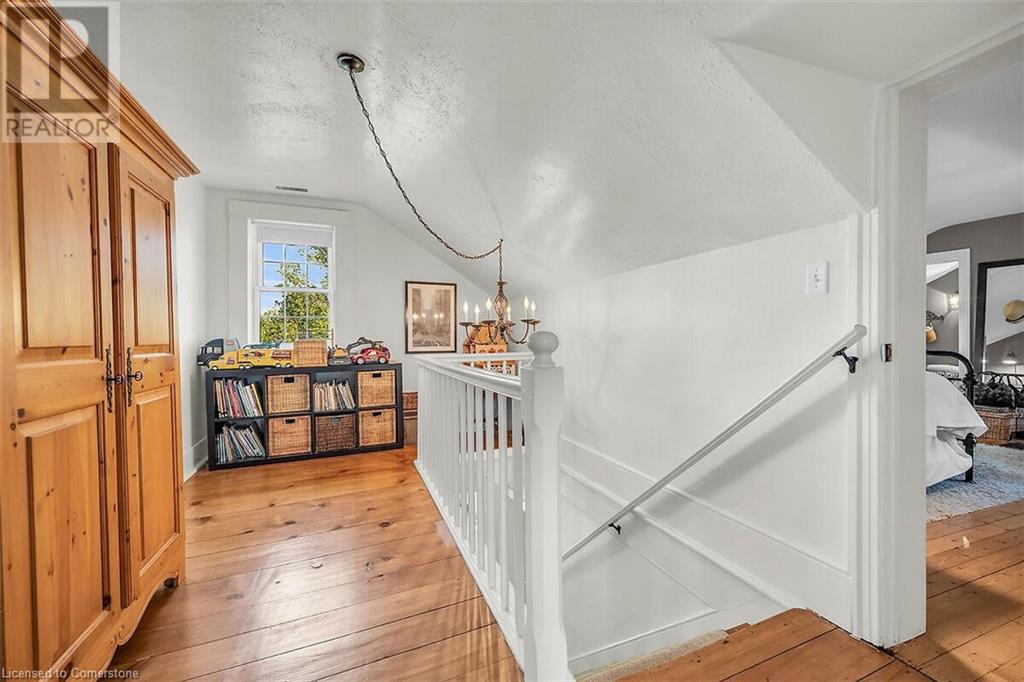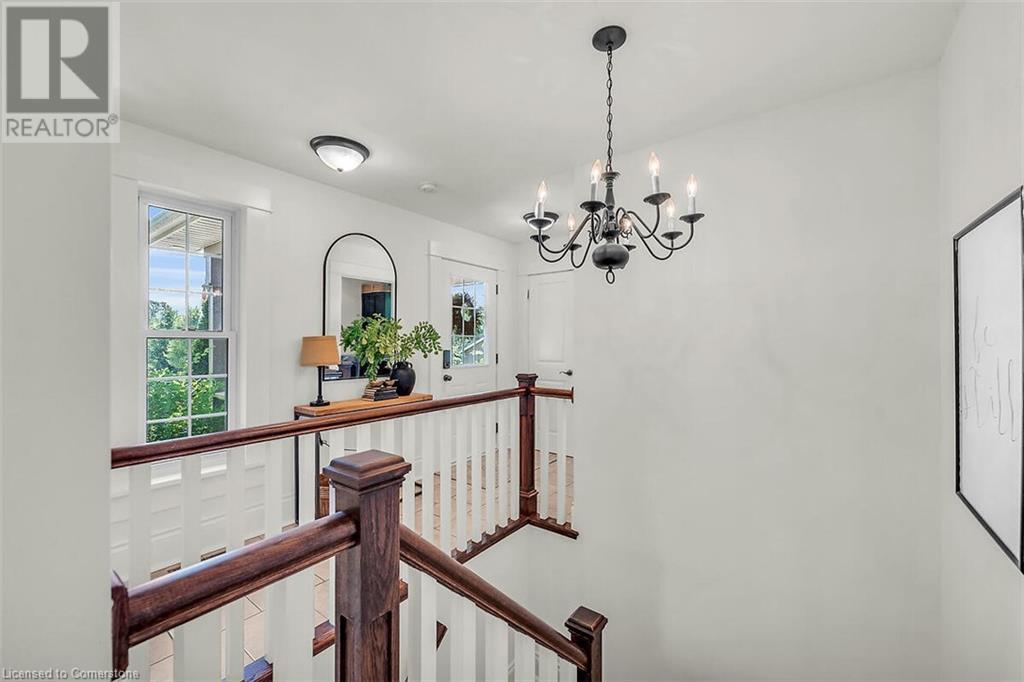1288 Brock Road Flamborough, Ontario L9H 5E4
$1,899,999
Own a piece of history in Strabane! This charming brick Farmhouse dates back to 1870 & has been added onto, over the years. It has won awards for its stunning gardens and landscaping (4 White Trillium & 2 Pink Trillium).It has also been featured in 3 Films. Located across from Strabane Park & close to Gulliver's Lake, w/easy access to Hwy 6/401/403. The backyard Oasis has been custom landscaped. It offers 2 water features, irrigation, interlock Patio w/lg Gazebo,OD Fireplace, OD Grill,Hot Tub & Fire pit area. There is a det. garage & 30'x35' Workshop. Original pine plank floors are found in the family rm, office, and 3 upper bedrooms. The Primary Bedrm has an ensuite Bath(heated floors)& WIC. Fall in Love with the custom Kitchen, stunning Great Room w/vaulted ceilings and FP. Upgraded Light Fixtures throughout. This Home combines Old Charm w/Modern Farmhouse Style. (id:55026)
Open House
This property has open houses!
2:00 pm
Ends at:4:00 pm
Property Details
| MLS® Number | 40660506 |
| Property Type | Single Family |
| Amenities Near By | Golf Nearby, Park, Place Of Worship |
| Equipment Type | Propane Tank, Water Heater |
| Features | Crushed Stone Driveway, Country Residential, Automatic Garage Door Opener |
| Parking Space Total | 12 |
| Rental Equipment Type | Propane Tank, Water Heater |
| Structure | Workshop, Shed |
Building
| Bathroom Total | 2 |
| Bedrooms Above Ground | 3 |
| Bedrooms Below Ground | 1 |
| Bedrooms Total | 4 |
| Appliances | Central Vacuum, Dishwasher, Dryer, Microwave, Refrigerator, Stove, Water Softener, Water Purifier, Washer, Garage Door Opener, Hot Tub |
| Architectural Style | 2 Level |
| Basement Development | Partially Finished |
| Basement Type | Partial (partially Finished) |
| Constructed Date | 1870 |
| Construction Style Attachment | Detached |
| Cooling Type | Central Air Conditioning |
| Exterior Finish | Brick |
| Fireplace Fuel | Propane |
| Fireplace Present | Yes |
| Fireplace Total | 1 |
| Fireplace Type | Other - See Remarks |
| Foundation Type | Stone |
| Heating Fuel | Propane |
| Heating Type | Forced Air |
| Stories Total | 2 |
| Size Interior | 2640 Sqft |
| Type | House |
| Utility Water | Drilled Well |
Parking
| Detached Garage |
Land
| Acreage | No |
| Land Amenities | Golf Nearby, Park, Place Of Worship |
| Landscape Features | Lawn Sprinkler |
| Sewer | Septic System |
| Size Depth | 110 Ft |
| Size Frontage | 275 Ft |
| Size Total Text | 1/2 - 1.99 Acres |
| Zoning Description | P4 |
Rooms
| Level | Type | Length | Width | Dimensions |
|---|---|---|---|---|
| Second Level | 4pc Bathroom | 9'0'' x 9'5'' | ||
| Second Level | Bedroom | 11'5'' x 13'9'' | ||
| Second Level | Bedroom | 10'7'' x 11'5'' | ||
| Second Level | Primary Bedroom | 15'2'' x 16'0'' | ||
| Basement | Bedroom | 13'6'' x 10'8'' | ||
| Main Level | 3pc Bathroom | 4'9'' x 9'5'' | ||
| Main Level | Laundry Room | 6'9'' x 7'1'' | ||
| Main Level | Office | 9'5'' x 19'8'' | ||
| Main Level | Family Room | 15'2'' x 20'9'' | ||
| Main Level | Kitchen | 14'7'' x 22'4'' | ||
| Main Level | Great Room | 17'3'' x 25'10'' |
https://www.realtor.ca/real-estate/27520905/1288-brock-road-flamborough
Interested?
Contact us for more information

Nicole Werkman
Salesperson
(905) 897-9610
www.nicolewerkman.com/
33 Pearl Street Suite 400
Mississauga, Ontario L5M 1X1
(905) 897-9555
(905) 897-9610



































