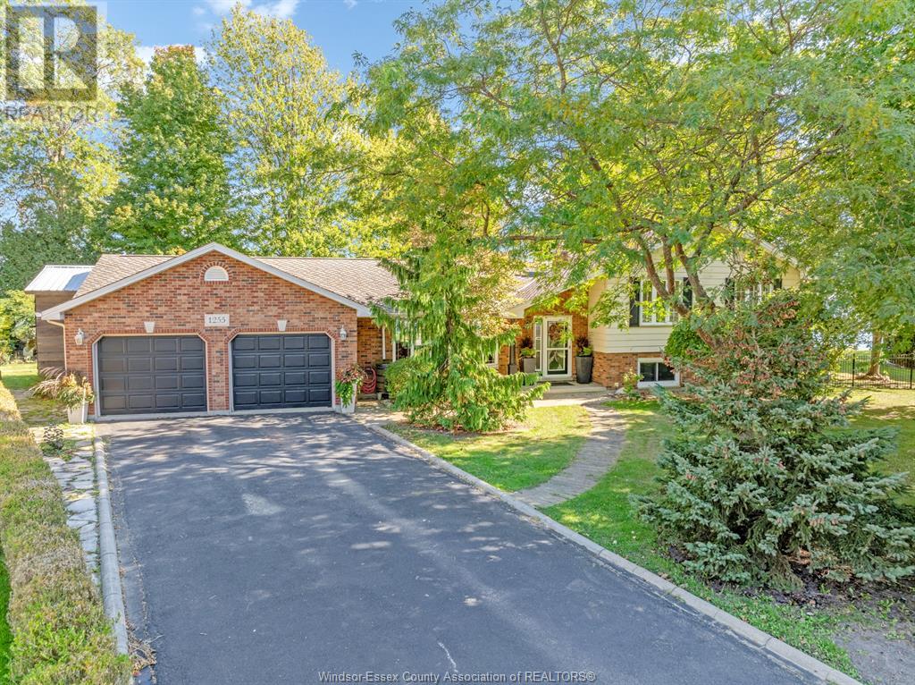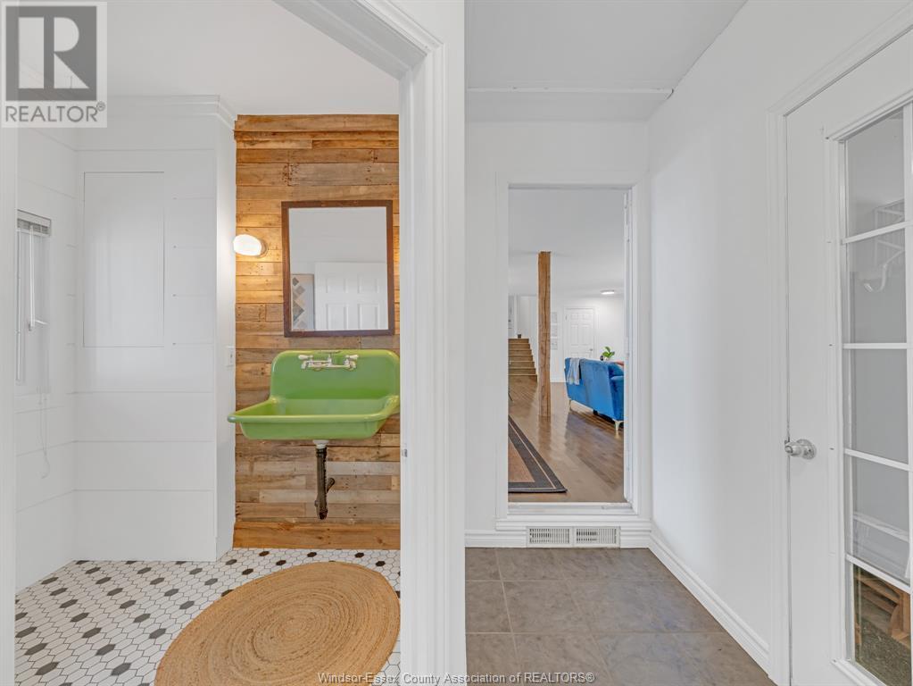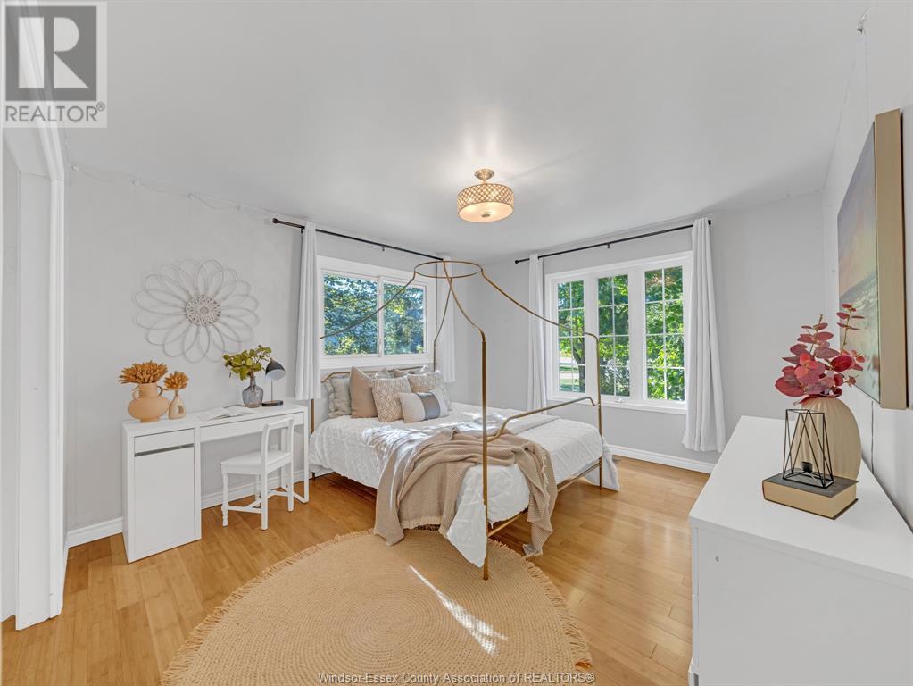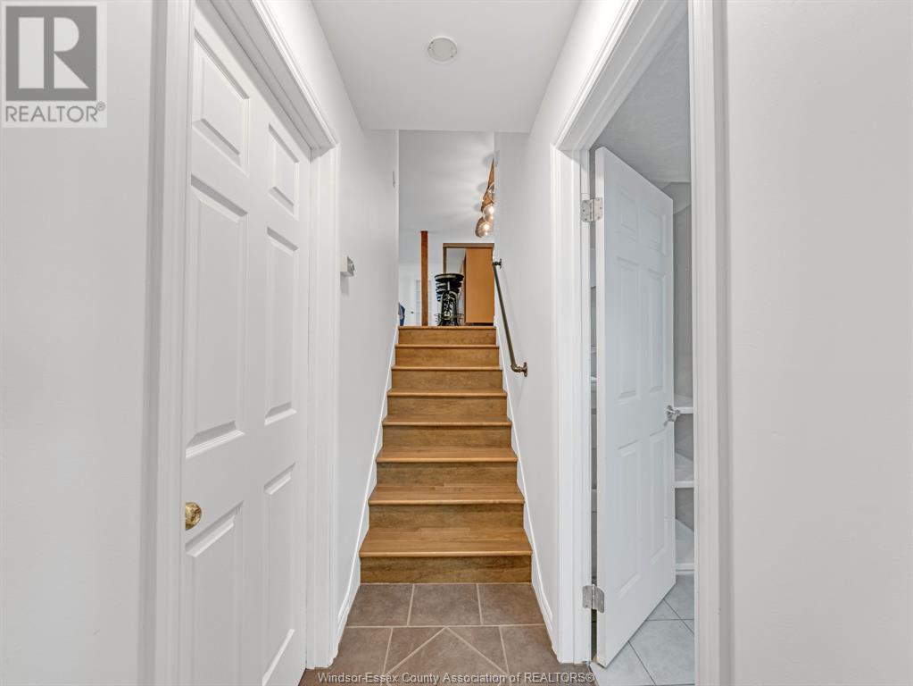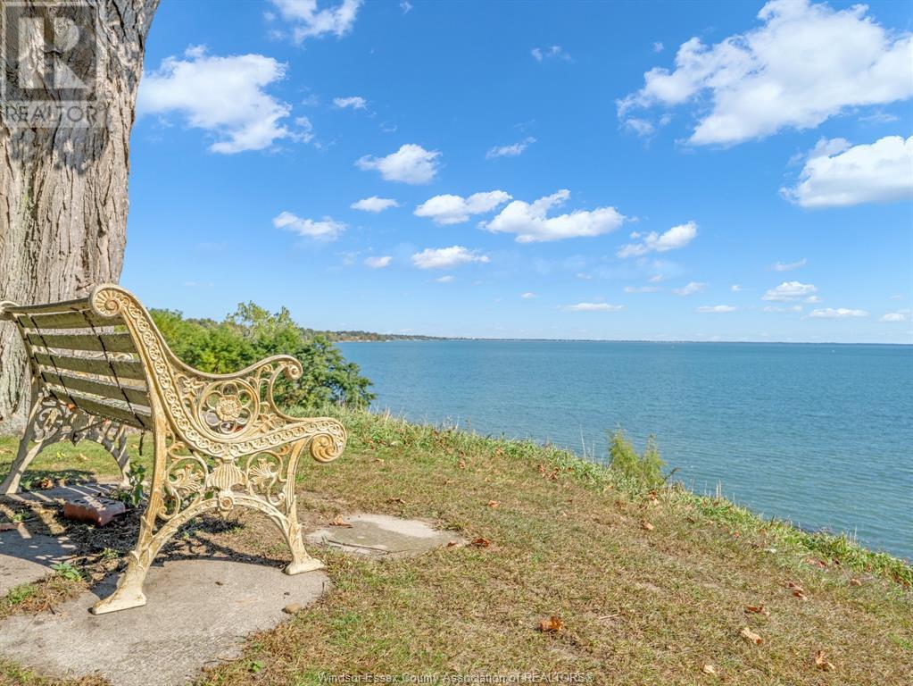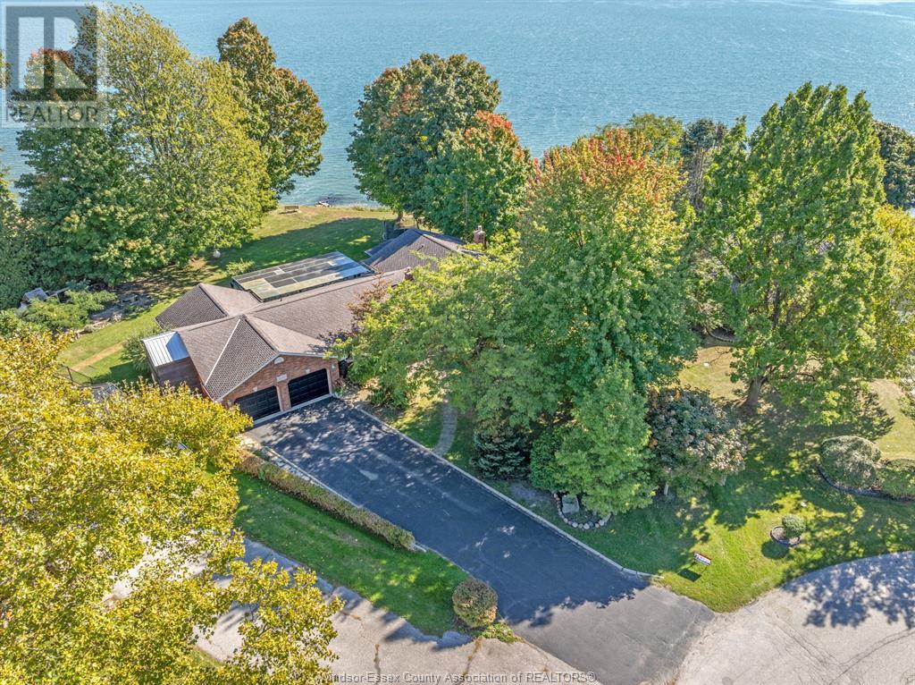1255 Oxford Kingsville, Ontario N9Y 2S8
$1,099,000
WELCOME TO 1255 OXFORD AVE! BEAUTIFUL WATERFRONT HOME ON THE SHORES OF LAKE ERIE IN ONE OF KINGSVILLE'S MOST SOUGHT AFTER NEIGBOURHOODS! BREATHTAKING PANORAMIC VIEWS OF THE LAKE FROM EVERY ROOM. HOME FEATURES 4 BEDROOMS 3 BATHS, LARGE FAMILY ROOM WITH STONE GAS FIREPLACE, OPEN CONCEPT KITCHEN DESIGNED FOR ENTERTAINING, LARGE MASTER BEDROOM WITH GAS FIREPLACE AND ENSUITE. ENCLOSED GLASS SUNROOM TO TAKE IN THE AMAZING LAKE VIEWS. LOCATED CLOSE TO DOWNTOWN RESTAURANTS, SHOPPING, BREWERIES, WINERIES AND WALKING TRAILS. ENJOY THE SPECTACULAR SUNRISES AND SUNSETS! DON'T MISS THIS OPPORTUNITY TO ENJOY LAKE LIVING YEAR ROUND! (id:55026)
Property Details
| MLS® Number | 24024350 |
| Property Type | Single Family |
| Features | Double Width Or More Driveway, Finished Driveway |
| Water Front Type | Waterfront |
Building
| Bathroom Total | 3 |
| Bedrooms Above Ground | 4 |
| Bedrooms Total | 4 |
| Appliances | Dishwasher, Dryer, Refrigerator, Stove, Washer |
| Architectural Style | Bi-level |
| Construction Style Attachment | Detached |
| Cooling Type | Central Air Conditioning |
| Exterior Finish | Aluminum/vinyl, Brick |
| Fireplace Fuel | Gas |
| Fireplace Present | Yes |
| Fireplace Type | Insert |
| Flooring Type | Ceramic/porcelain, Hardwood |
| Foundation Type | Block |
| Half Bath Total | 1 |
| Heating Fuel | Natural Gas |
| Heating Type | Forced Air |
| Type | House |
Parking
| Garage | |
| Inside Entry |
Land
| Acreage | No |
| Landscape Features | Landscaped |
| Sewer | Septic System |
| Size Irregular | 64.35xirreg |
| Size Total Text | 64.35xirreg |
| Zoning Description | Res |
Rooms
| Level | Type | Length | Width | Dimensions |
|---|---|---|---|---|
| Second Level | 4pc Bathroom | Measurements not available | ||
| Second Level | Bedroom | Measurements not available | ||
| Second Level | Bedroom | Measurements not available | ||
| Second Level | Bedroom | Measurements not available | ||
| Lower Level | 3pc Bathroom | Measurements not available | ||
| Lower Level | Utility Room | Measurements not available | ||
| Lower Level | Storage | Measurements not available | ||
| Lower Level | Laundry Room | Measurements not available | ||
| Lower Level | Family Room/fireplace | Measurements not available | ||
| Main Level | 2pc Ensuite Bath | Measurements not available | ||
| Main Level | Sunroom | Measurements not available | ||
| Main Level | Primary Bedroom | Measurements not available | ||
| Main Level | Dining Room | Measurements not available | ||
| Main Level | Kitchen | Measurements not available | ||
| Main Level | Living Room | Measurements not available | ||
| Main Level | Foyer | Measurements not available |
https://www.realtor.ca/real-estate/27531207/1255-oxford-kingsville
Interested?
Contact us for more information

Angela Laba
Sales Person
www.angelalaba.com

375 Main Street East
Kingsville, Ontario N9Y 1A7
(519) 733-6581
(519) 733-8544
www.remax-preferred-on.com/

Robert Laba
Sales Person

375 Main Street East
Kingsville, Ontario N9Y 1A7
(519) 733-6581
(519) 733-8544
www.remax-preferred-on.com/

