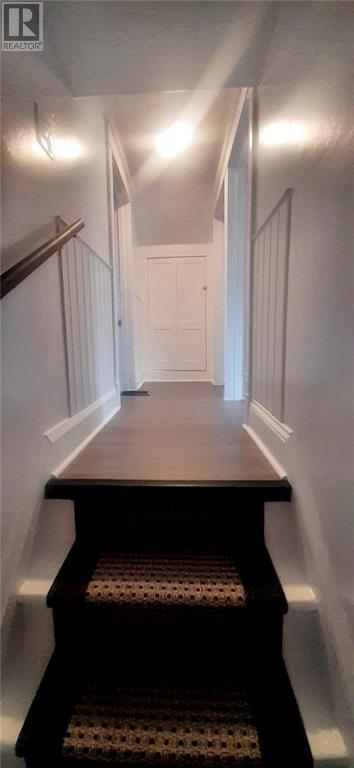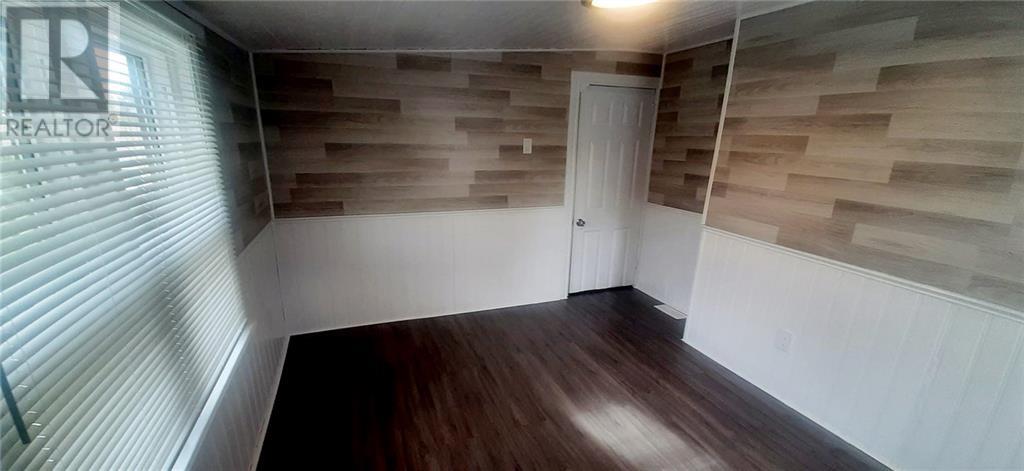110 Dickson Street Pembroke, Ontario K8A 2W9
$309,900
FALL in love with this 1 1/2 storey updated (2023/24) 3 bedroom, 2 full bath home on the street known for Pansy Patch Park. Home has the feeling of Traditional meets Modern. Eat-in kitchen(2024) features white cabinetry, butcher block counter & stainless steel appliances(2024). Main level includes new laminate floors, living room w/ textured panel feature wall, large foyer with the original banister & a modern bedroom. Main floor 4 pc bathroom(2023) has ceramic tile & architectural ceiling. Upstairs find 2 additional bedrooms featuring new floors, wainscoting & a 4 pc bathroom(2023)w/ ceramic & new fixtures. Other features mostly new windows, some updated electrical including panel & fixtures & shingles all 2023. Outside the partially fenced yard has plenty of room for kids & a vegetable garden. With walking distance to the park, shopping & restaurants, be prepared to FALL in love with this renovated home! ALL OFFERS MUST HAVE A 24 HOUR IRREVOCABLE. (id:55026)
Property Details
| MLS® Number | 1415576 |
| Property Type | Single Family |
| Neigbourhood | Pansy Patch Park |
| Amenities Near By | Recreation Nearby, Shopping, Water Nearby |
| Easement | Unknown |
| Parking Space Total | 3 |
| Structure | Porch |
Building
| Bathroom Total | 2 |
| Bedrooms Above Ground | 3 |
| Bedrooms Total | 3 |
| Appliances | Refrigerator, Dishwasher, Hood Fan, Stove, Blinds |
| Basement Development | Unfinished |
| Basement Type | Full (unfinished) |
| Constructed Date | 1940 |
| Construction Style Attachment | Detached |
| Cooling Type | None |
| Exterior Finish | Siding |
| Fire Protection | Smoke Detectors |
| Flooring Type | Laminate, Ceramic |
| Foundation Type | Poured Concrete |
| Heating Fuel | Propane |
| Heating Type | Forced Air |
| Type | House |
| Utility Water | Municipal Water |
Parking
| Surfaced |
Land
| Acreage | No |
| Fence Type | Fenced Yard |
| Land Amenities | Recreation Nearby, Shopping, Water Nearby |
| Landscape Features | Landscaped |
| Sewer | Municipal Sewage System |
| Size Depth | 132 Ft |
| Size Frontage | 49 Ft ,6 In |
| Size Irregular | 49.5 Ft X 132 Ft |
| Size Total Text | 49.5 Ft X 132 Ft |
| Zoning Description | Residential |
Rooms
| Level | Type | Length | Width | Dimensions |
|---|---|---|---|---|
| Second Level | Bedroom | 11'7" x 11'3" | ||
| Second Level | Bedroom | 11'3" x 10'9" | ||
| Second Level | 3pc Bathroom | 6'7" x 11'3" | ||
| Main Level | Kitchen | 11'3" x 16'0" | ||
| Main Level | Living Room | 10'5" x 14'7" | ||
| Main Level | Primary Bedroom | 11'3" x 11'3" | ||
| Main Level | 4pc Bathroom | 9'5" x 11'3" | ||
| Main Level | Foyer | 8'5" x 11'3" |
https://www.realtor.ca/real-estate/27517393/110-dickson-street-pembroke-pansy-patch-park
Interested?
Contact us for more information

Laurie Fletcher
Salesperson
www.yourrealestatelady.ca/

1219 Pembroke Street, East
Pembroke, Ontario K8A 7R8
(613) 629-3948
(613) 629-3952
www.exitottawavalley.ca/
































