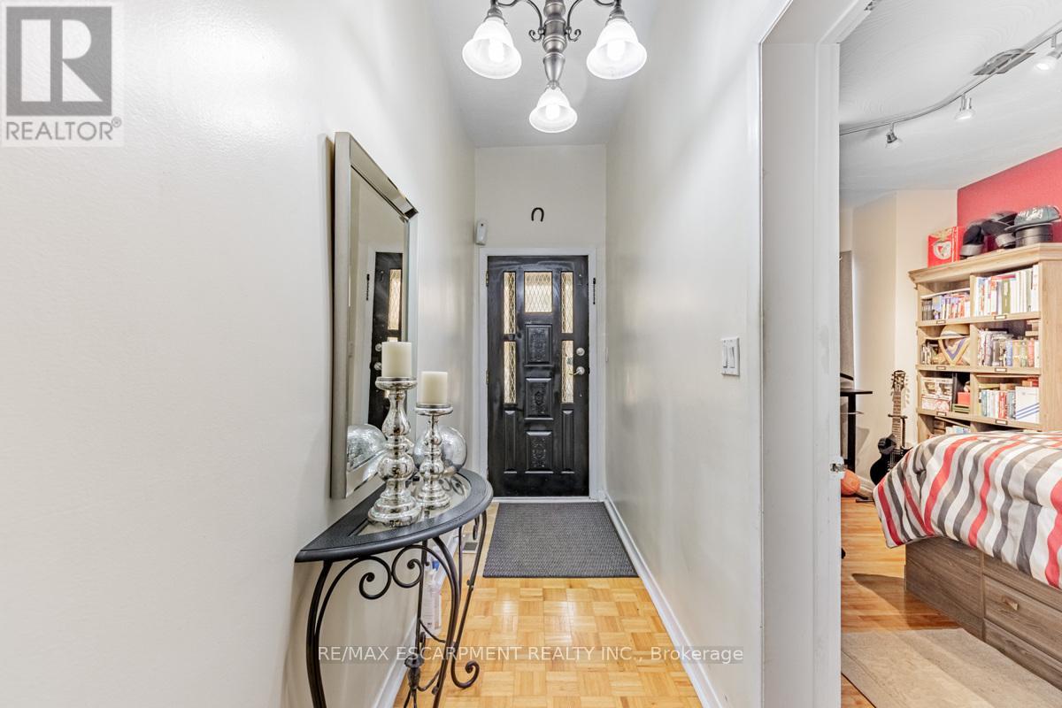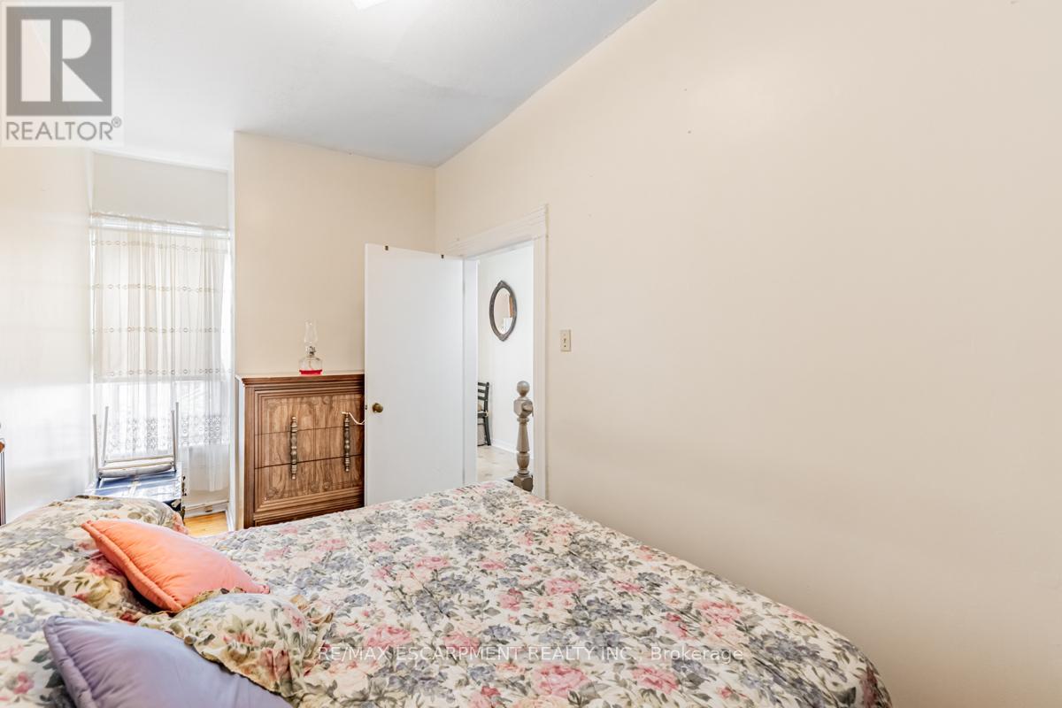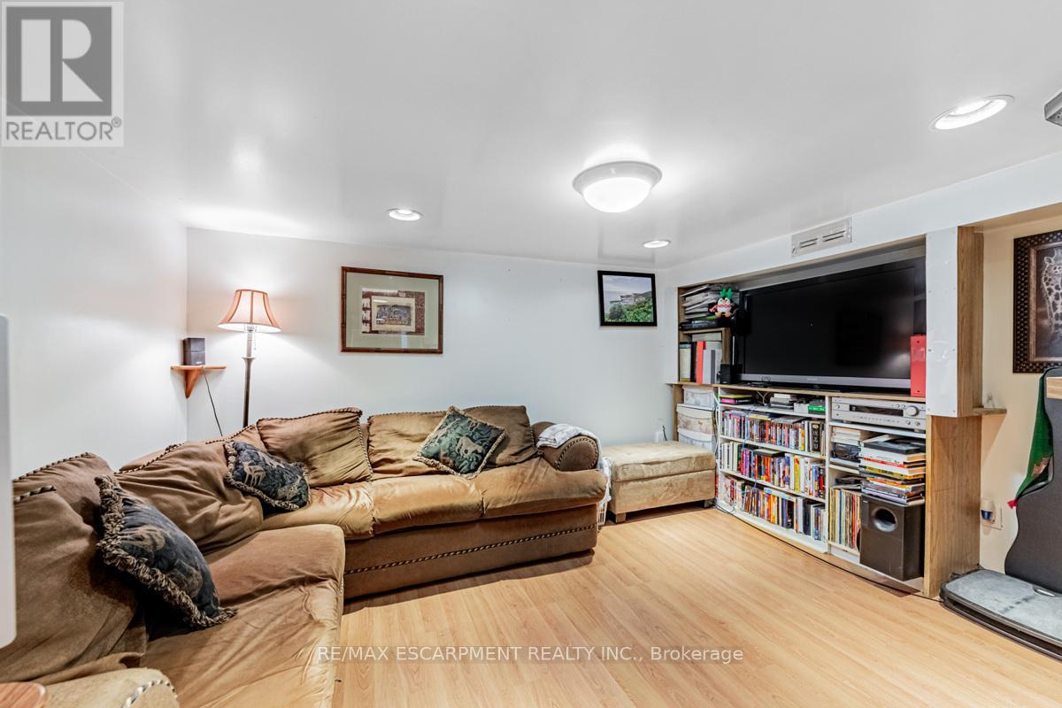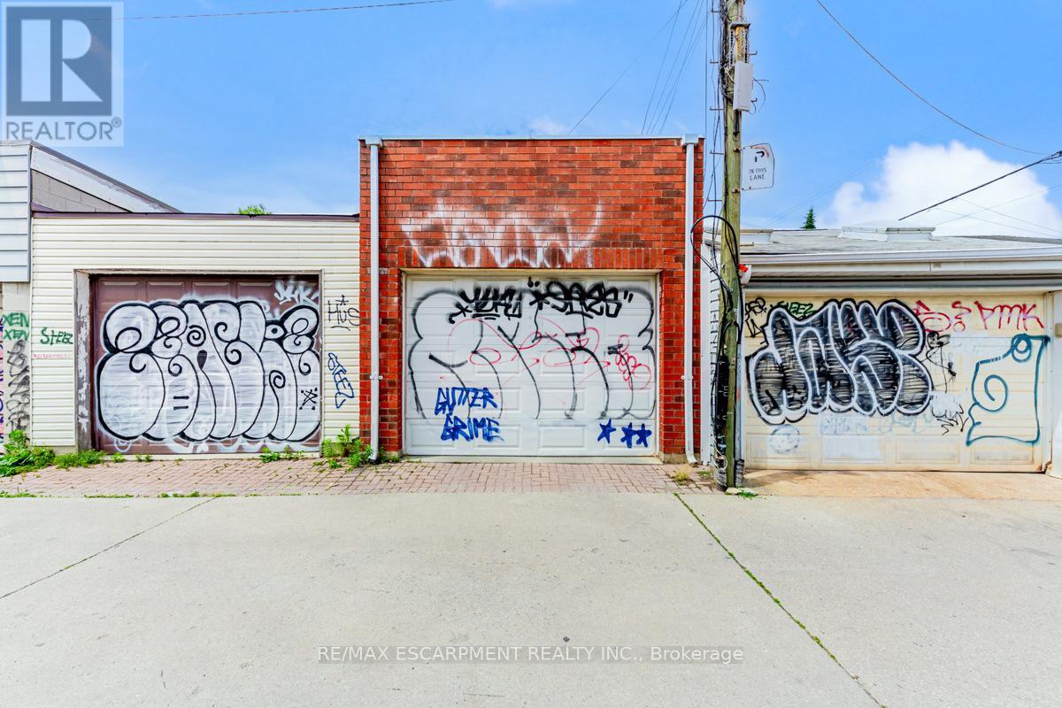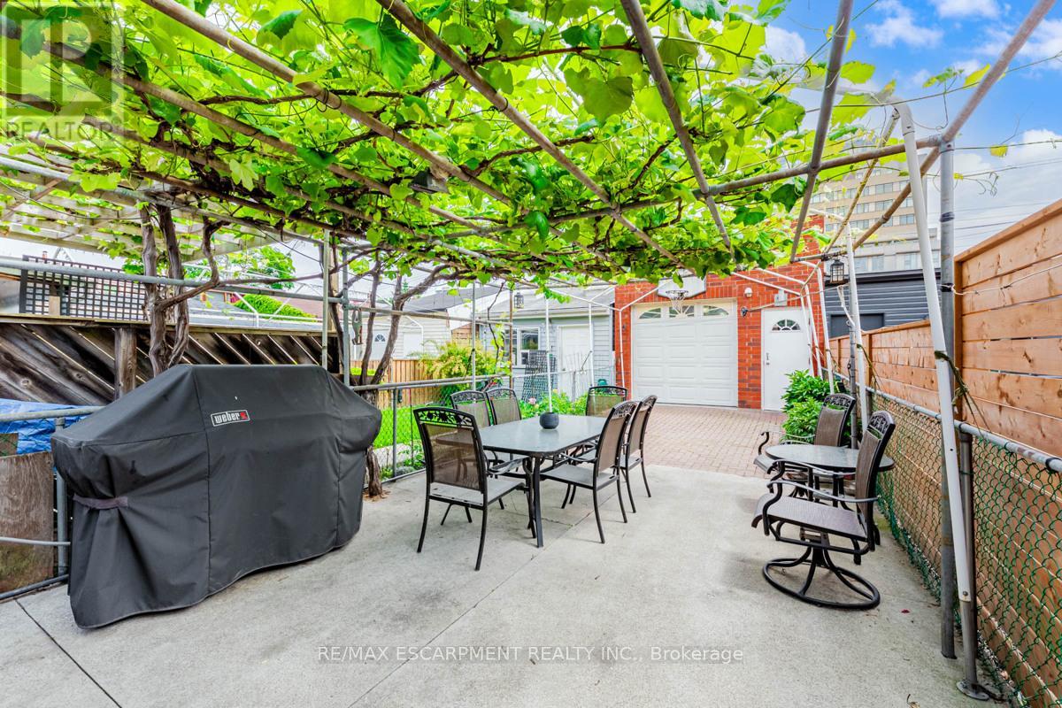11 Alma Avenue Toronto (Little Portugal), Ontario M6J 1N2
$1,399,000
Townhouse with Laneway and Rental Potential in Little Portugal This exceptional townhouse, located in the highly desirable Dufferin-Queen area, offers endless potential for homeowners and investors alike. Featuring 14 x 120 feet of beautifully maintained living space, the home boasts bright, cozy rooms and a private backyard perfect for entertaining or unwinding. But what truly sets this property apart is its income-generating potential. The existing layout can easily be configured into two separate units, while the 15-year-old garage complete with a furnace, 60-amp panel, and drainage opens the door to a laneway house conversion, creating a possible third rental unit. Whether you're looking to live in one unit and rent the others or maximize your investment with three income streams, this home offers the flexibility to make it happen. Properties like this in downtown Toronto are a rare find act now and secure your future! (id:55026)
Property Details
| MLS® Number | C9385332 |
| Property Type | Single Family |
| Community Name | Little Portugal |
| Amenities Near By | Park, Place Of Worship, Public Transit, Schools |
| Community Features | School Bus |
| Parking Space Total | 1 |
Building
| Bathroom Total | 2 |
| Bedrooms Above Ground | 3 |
| Bedrooms Below Ground | 1 |
| Bedrooms Total | 4 |
| Basement Development | Finished |
| Basement Type | N/a (finished) |
| Construction Style Attachment | Attached |
| Cooling Type | Central Air Conditioning |
| Exterior Finish | Brick, Vinyl Siding |
| Foundation Type | Poured Concrete |
| Heating Fuel | Natural Gas |
| Heating Type | Forced Air |
| Stories Total | 2 |
| Type | Row / Townhouse |
| Utility Water | Municipal Water |
Parking
| Detached Garage |
Land
| Acreage | No |
| Land Amenities | Park, Place Of Worship, Public Transit, Schools |
| Sewer | Sanitary Sewer |
| Size Depth | 120 Ft |
| Size Frontage | 14 Ft |
| Size Irregular | 14 X 120 Ft |
| Size Total Text | 14 X 120 Ft |
| Zoning Description | 120 |
Rooms
| Level | Type | Length | Width | Dimensions |
|---|---|---|---|---|
| Second Level | Bedroom | 3.15 m | 4.11 m | 3.15 m x 4.11 m |
| Second Level | Bedroom | 4.7 m | 2.44 m | 4.7 m x 2.44 m |
| Second Level | Kitchen | 2.29 m | 2.87 m | 2.29 m x 2.87 m |
| Lower Level | Recreational, Games Room | 4.39 m | 3.89 m | 4.39 m x 3.89 m |
| Main Level | Foyer | 4.27 m | 1.12 m | 4.27 m x 1.12 m |
| Main Level | Dining Room | 2.82 m | 2.87 m | 2.82 m x 2.87 m |
| Main Level | Kitchen | 3.51 m | 2.87 m | 3.51 m x 2.87 m |
| Main Level | Bedroom | 4.37 m | 2.44 m | 4.37 m x 2.44 m |
| Main Level | Bedroom | 3.66 m | 2.84 m | 3.66 m x 2.84 m |
https://www.realtor.ca/real-estate/27512018/11-alma-avenue-toronto-little-portugal-little-portugal
Interested?
Contact us for more information

Johnny Rodrigues
Salesperson
(905) 631-8118
askjohnny.ca/
(905) 842-7677
(905) 337-9171




