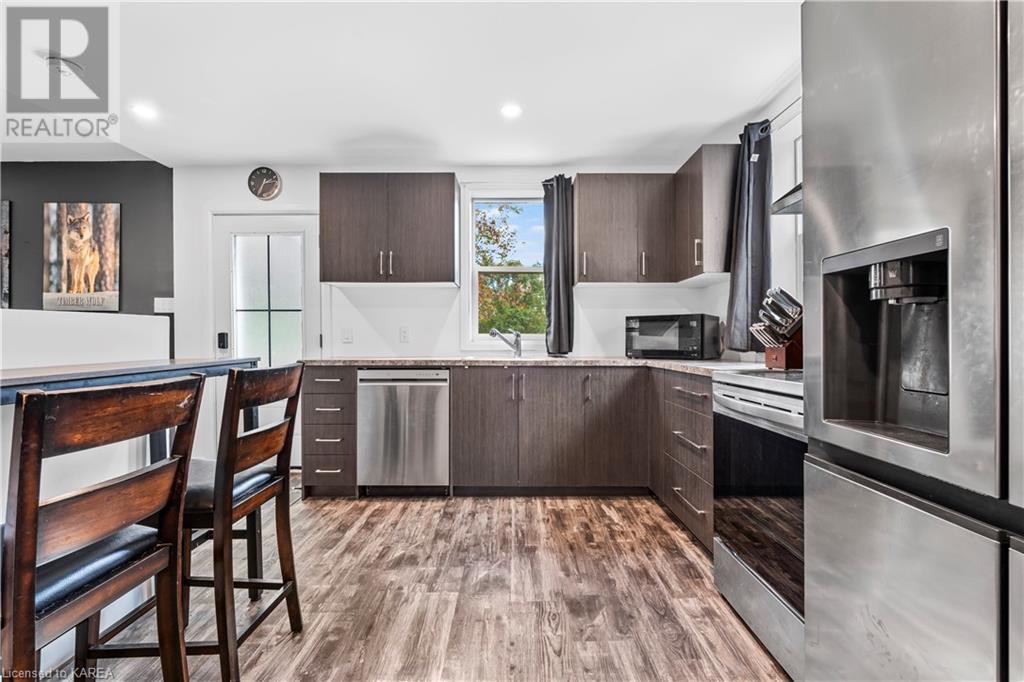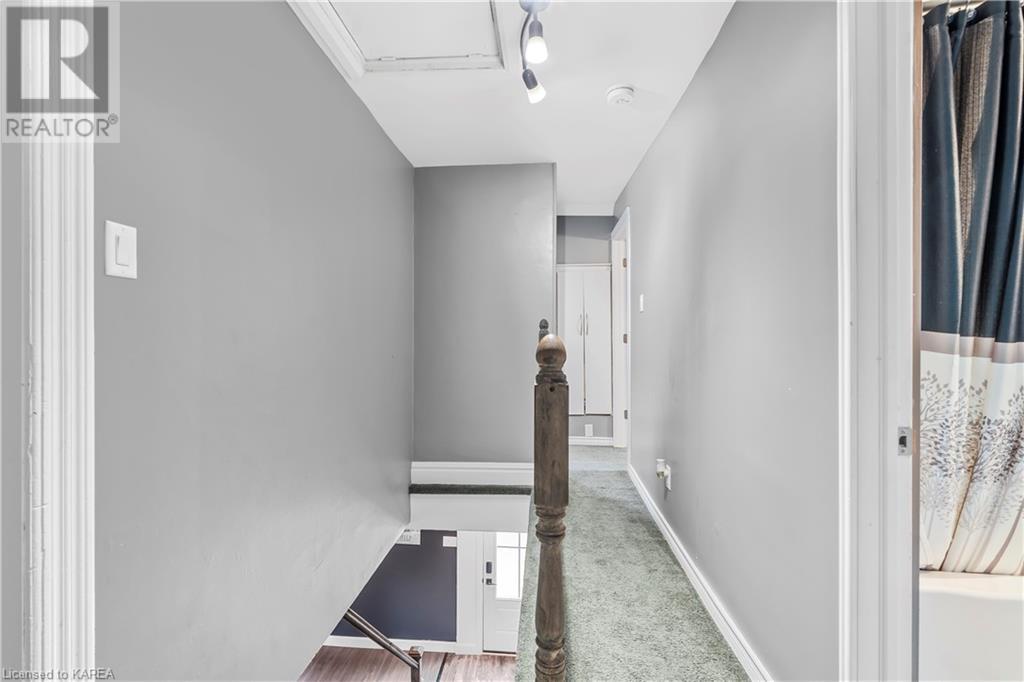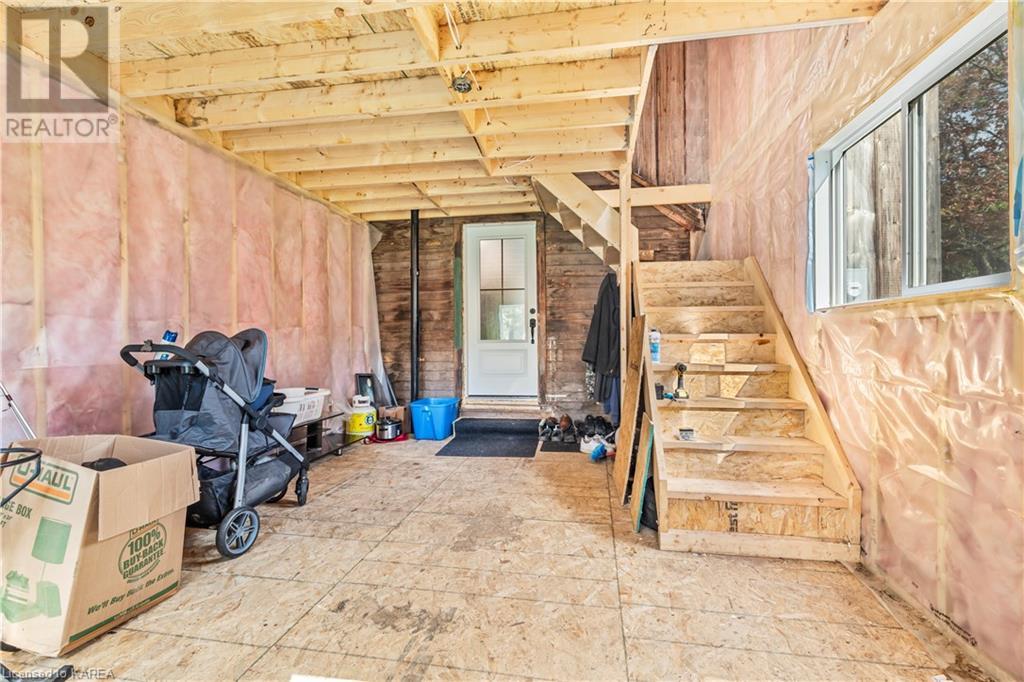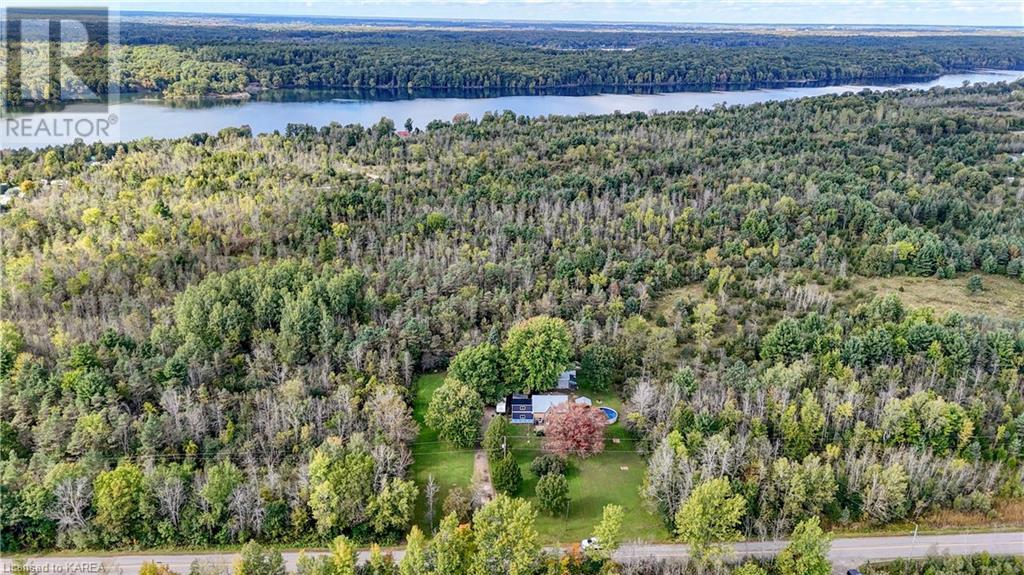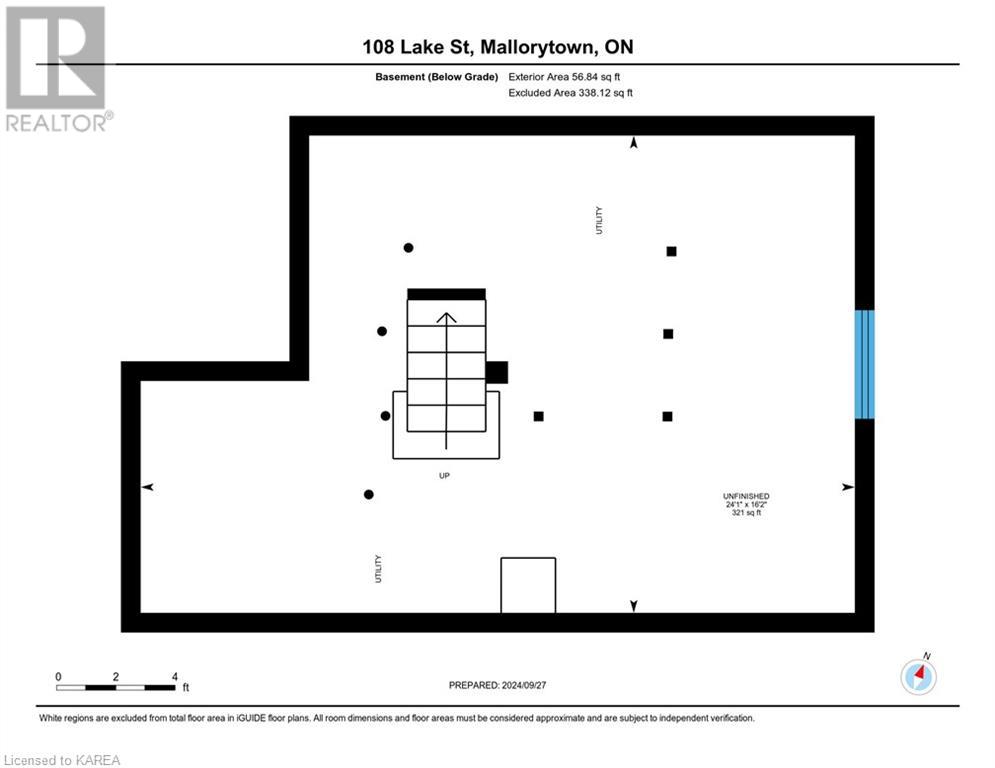108 Lake Street Mallorytown, Ontario K0E 1R0
$549,900
Check out this lovely rural property in Leeds with large backyard and back deck with above ground pool to enjoy with plenty of privacy. Inside features a woodstove and a sunroom off of the living room. Kitchen has a dishwasher and upstairs has three bedrooms as well as the way to the loft. It has a metal roof, hot water tank is owned and new as of 2024 as well as the complete wiring through house and garage including panels and light fixtures, smoke alarms, all new appliances, furnace. All new plumbing including drains and water lines as of 2024. The kitchen as been done, and bathroom has been redone and new windows and door downstairs all as of 2024. Come book a showing ad check out this home and see if its right for you. (id:55026)
Property Details
| MLS® Number | 40655130 |
| Property Type | Single Family |
| Amenities Near By | Playground, Schools |
| Communication Type | High Speed Internet |
| Community Features | Quiet Area, School Bus |
| Features | Southern Exposure, Country Residential, Sump Pump |
| Parking Space Total | 4 |
| Pool Type | Above Ground Pool |
Building
| Bathroom Total | 1 |
| Bedrooms Above Ground | 3 |
| Bedrooms Total | 3 |
| Appliances | Dishwasher, Dryer, Freezer, Refrigerator, Stove, Washer |
| Architectural Style | Bungalow |
| Basement Development | Unfinished |
| Basement Type | Full (unfinished) |
| Construction Style Attachment | Detached |
| Cooling Type | None |
| Exterior Finish | Vinyl Siding |
| Fire Protection | Smoke Detectors |
| Fireplace Fuel | Wood |
| Fireplace Present | Yes |
| Fireplace Total | 1 |
| Fireplace Type | Stove |
| Foundation Type | Stone |
| Heating Fuel | Electric |
| Stories Total | 1 |
| Size Interior | 1520.27 Sqft |
| Type | House |
| Utility Water | Drilled Well |
Land
| Acreage | No |
| Fence Type | Fence |
| Land Amenities | Playground, Schools |
| Sewer | Septic System |
| Size Depth | 200 Ft |
| Size Frontage | 200 Ft |
| Size Total Text | 1/2 - 1.99 Acres |
| Zoning Description | Ru |
Rooms
| Level | Type | Length | Width | Dimensions |
|---|---|---|---|---|
| Second Level | Loft | 12'10'' x 18'6'' | ||
| Second Level | Primary Bedroom | 10'1'' x 16'6'' | ||
| Second Level | Bedroom | 8'9'' x 13'1'' | ||
| Second Level | Bedroom | 10'8'' x 7'10'' | ||
| Second Level | 4pc Bathroom | 8'2'' x 7'10'' | ||
| Main Level | Sunroom | 12'11'' x 18'4'' | ||
| Main Level | Living Room | 19'2'' x 13'3'' | ||
| Main Level | Kitchen | 11'1'' x 14'0'' | ||
| Main Level | Dining Room | 7'8'' x 13'7'' |
Utilities
| Cable | Available |
| Electricity | Available |
| Telephone | Available |
https://www.realtor.ca/real-estate/27515930/108-lake-street-mallorytown
Interested?
Contact us for more information

Greg Enright
Broker of Record
www.teamchamp.ca/

101 - 1642 Bath Rd
Kingston, Ontario K7M 4X6
(613) 389-2121
www.century21.ca/champrealty
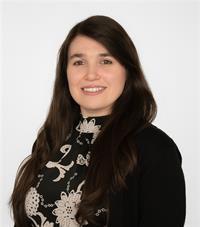
Alyse Pederson
Salesperson

101 - 1642 Bath Rd
Kingston, Ontario K7M 4X6
(613) 389-2121
www.century21.ca/champrealty












