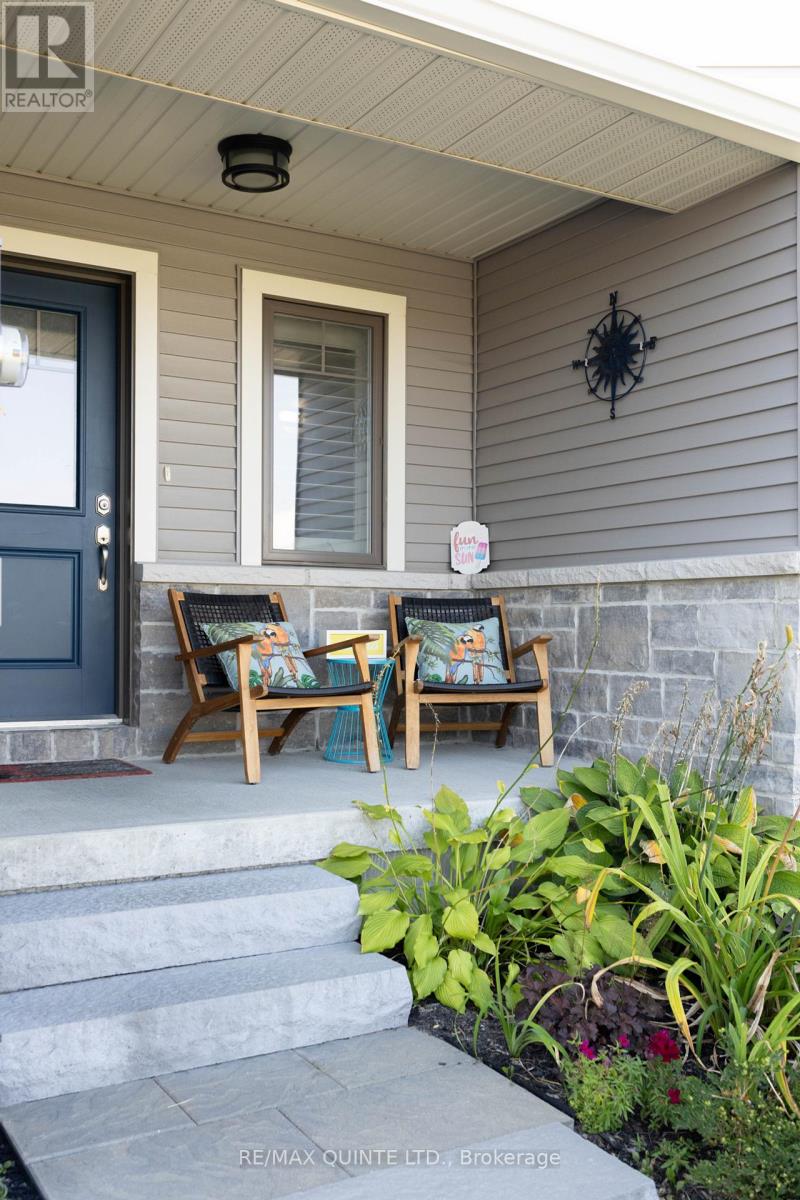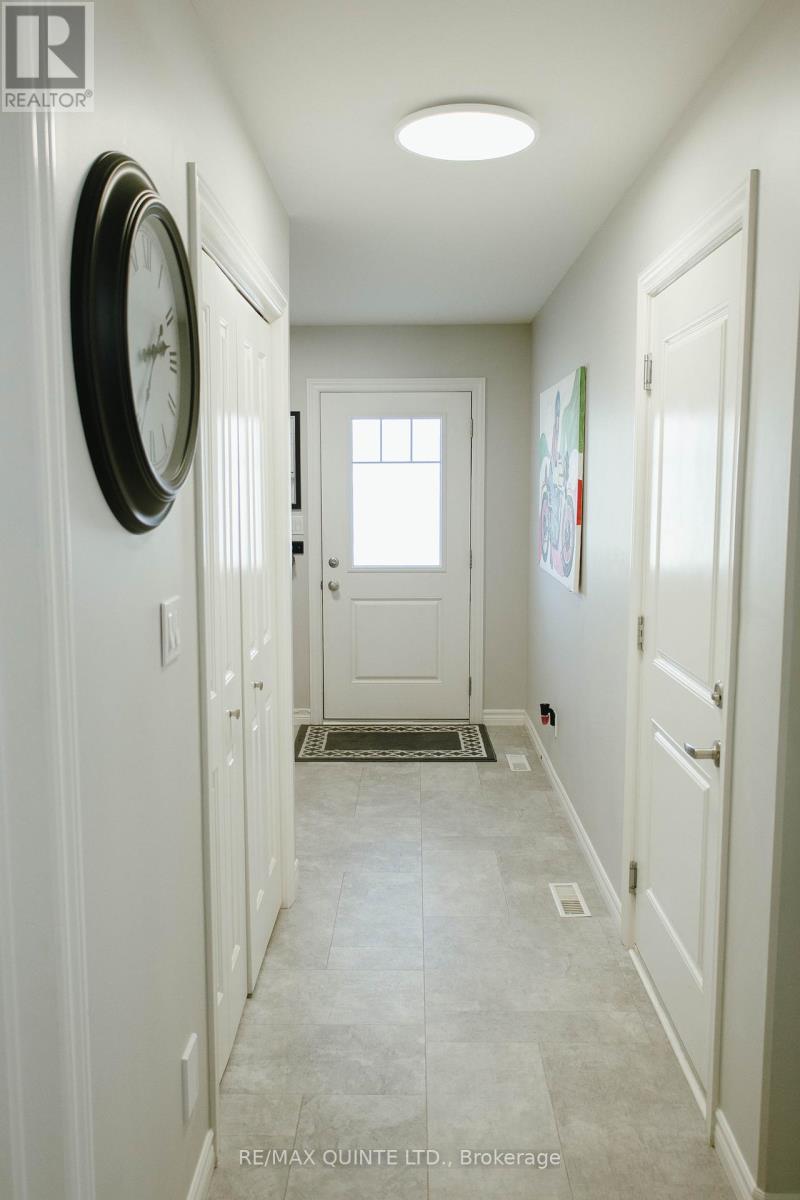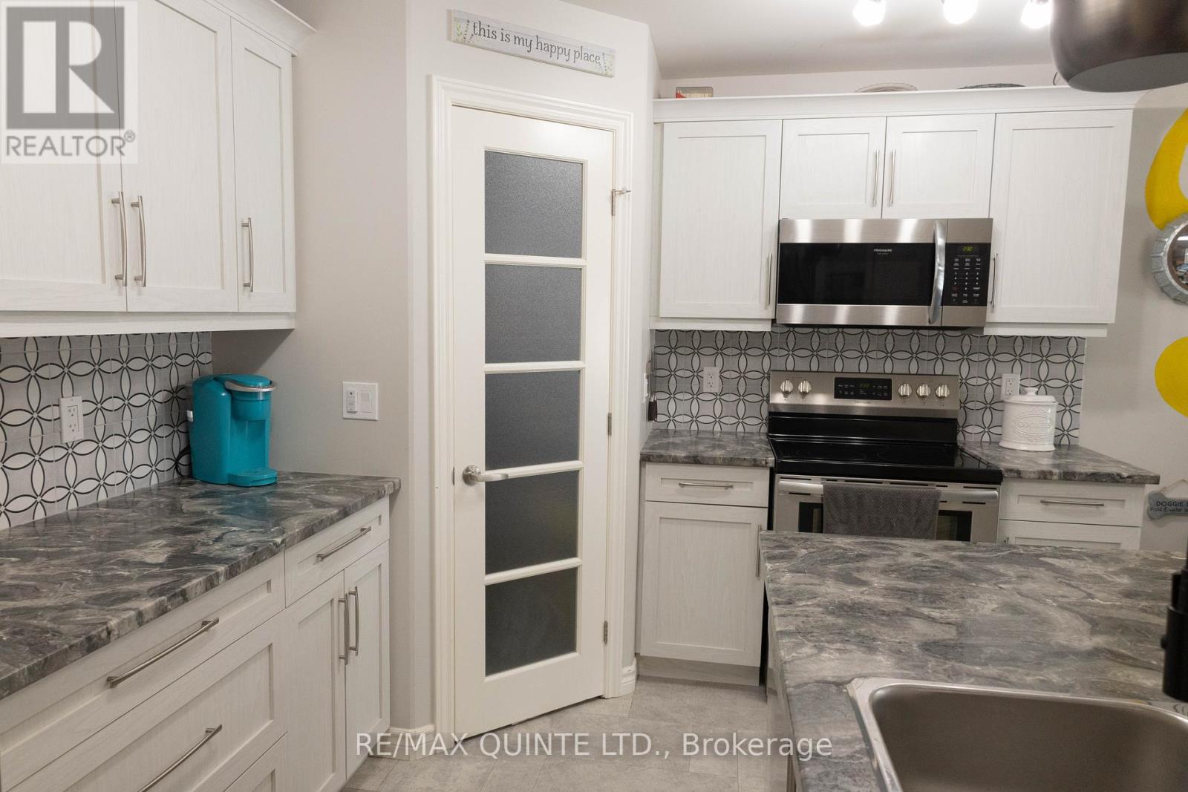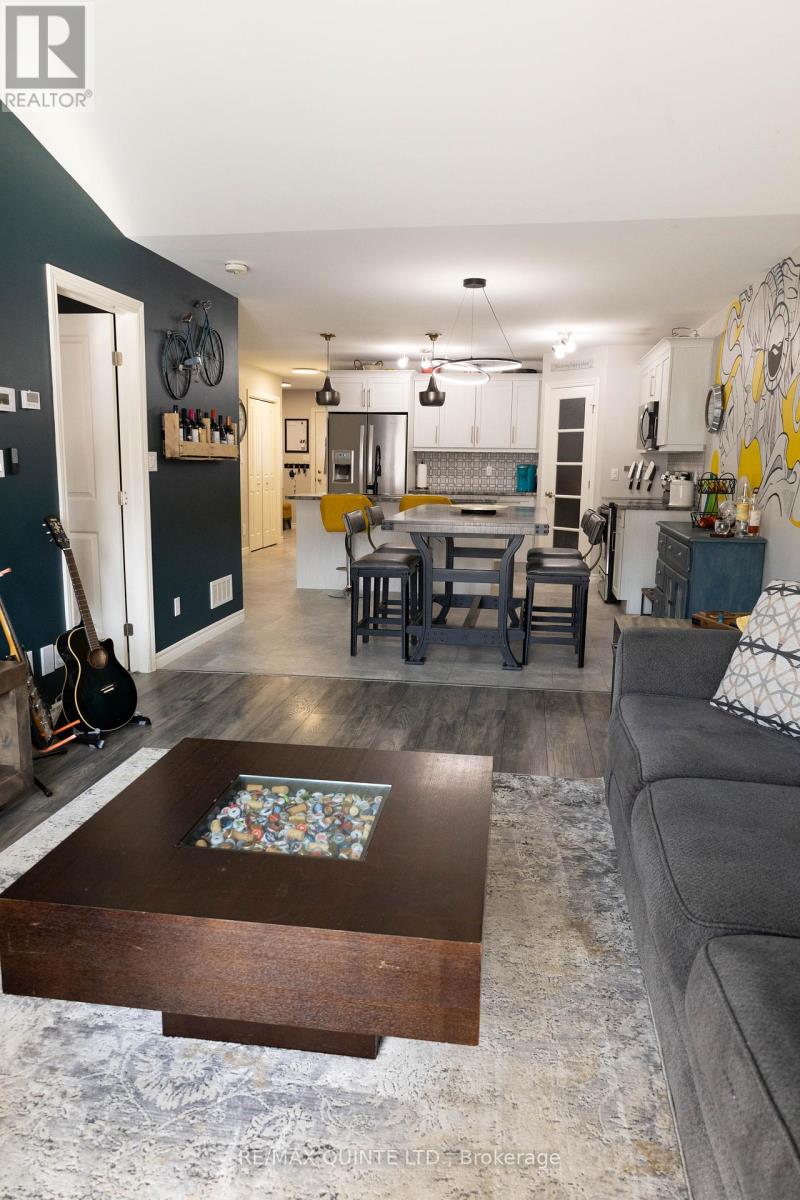2 Bedroom
3 Bathroom
Bungalow
Central Air Conditioning
Forced Air
Landscaped
$549,900
Discover the move-in-ready charm of Duvanco Homes signature interior townhome. This beautifully upgraded residence boasts custom built-in cabinets in all closets, stylish custom blinds, and new lighting fixtures. Enjoy outdoor living with a fully fenced yard, private deck, and a convenient gas hookup for your BBQ.The kitchen features a designer backsplash that complements the included stainless steel appliances. Inside, you'll find premium laminate flooring throughout the open-concept living space, while designer vinyl enhances the bathrooms and laundry area.The lower level offers a second bedroom, a versatile den, and a full bathroom. The spacious rec room is perfect for both a large-screen TV and a games area. With vibrant touches throughout, this home radiates pride of ownership. Experience it for yourself, schedule a visit today! (id:55026)
Property Details
|
MLS® Number
|
X9350930 |
|
Property Type
|
Single Family |
|
Amenities Near By
|
Hospital, Marina, Park |
|
Equipment Type
|
Water Heater - Tankless |
|
Parking Space Total
|
3 |
|
Rental Equipment Type
|
Water Heater - Tankless |
|
Structure
|
Porch, Deck |
Building
|
Bathroom Total
|
3 |
|
Bedrooms Above Ground
|
1 |
|
Bedrooms Below Ground
|
1 |
|
Bedrooms Total
|
2 |
|
Appliances
|
Garage Door Opener Remote(s), Water Heater - Tankless, Dishwasher, Dryer, Microwave, Refrigerator, Stove, Window Coverings |
|
Architectural Style
|
Bungalow |
|
Basement Development
|
Finished |
|
Basement Type
|
N/a (finished) |
|
Construction Style Attachment
|
Attached |
|
Cooling Type
|
Central Air Conditioning |
|
Exterior Finish
|
Aluminum Siding, Brick |
|
Foundation Type
|
Poured Concrete |
|
Half Bath Total
|
1 |
|
Heating Fuel
|
Natural Gas |
|
Heating Type
|
Forced Air |
|
Stories Total
|
1 |
|
Type
|
Row / Townhouse |
|
Utility Water
|
Municipal Water |
Parking
|
Attached Garage
|
|
|
Inside Entry
|
|
Land
|
Acreage
|
No |
|
Fence Type
|
Fenced Yard |
|
Land Amenities
|
Hospital, Marina, Park |
|
Landscape Features
|
Landscaped |
|
Sewer
|
Sanitary Sewer |
|
Size Depth
|
107 Ft ,6 In |
|
Size Frontage
|
24 Ft ,1 In |
|
Size Irregular
|
24.1 X 107.54 Ft |
|
Size Total Text
|
24.1 X 107.54 Ft |
|
Zoning Description
|
R5-41 |
Rooms
| Level |
Type |
Length |
Width |
Dimensions |
|
Lower Level |
Bedroom 2 |
3.29 m |
3.35 m |
3.29 m x 3.35 m |
|
Lower Level |
Den |
2.74 m |
3.35 m |
2.74 m x 3.35 m |
|
Lower Level |
Recreational, Games Room |
5.19 m |
6.95 m |
5.19 m x 6.95 m |
|
Main Level |
Foyer |
3.14 m |
2.71 m |
3.14 m x 2.71 m |
|
Main Level |
Kitchen |
3.78 m |
3.05 m |
3.78 m x 3.05 m |
|
Main Level |
Family Room |
3.39 m |
4.88 m |
3.39 m x 4.88 m |
|
Main Level |
Primary Bedroom |
3.35 m |
3.99 m |
3.35 m x 3.99 m |
Utilities
|
Cable
|
Installed |
|
Sewer
|
Installed |
https://www.realtor.ca/real-estate/27418530/101-aldersgate-drive-belleville



































