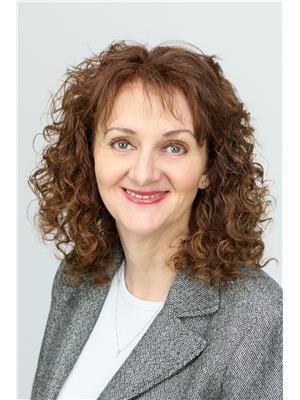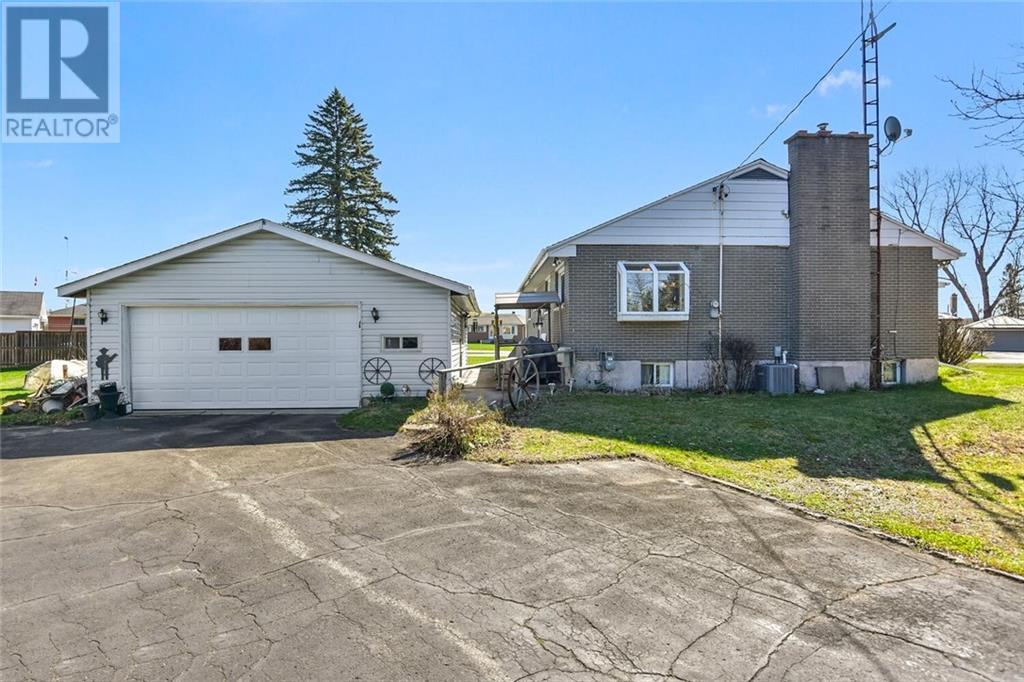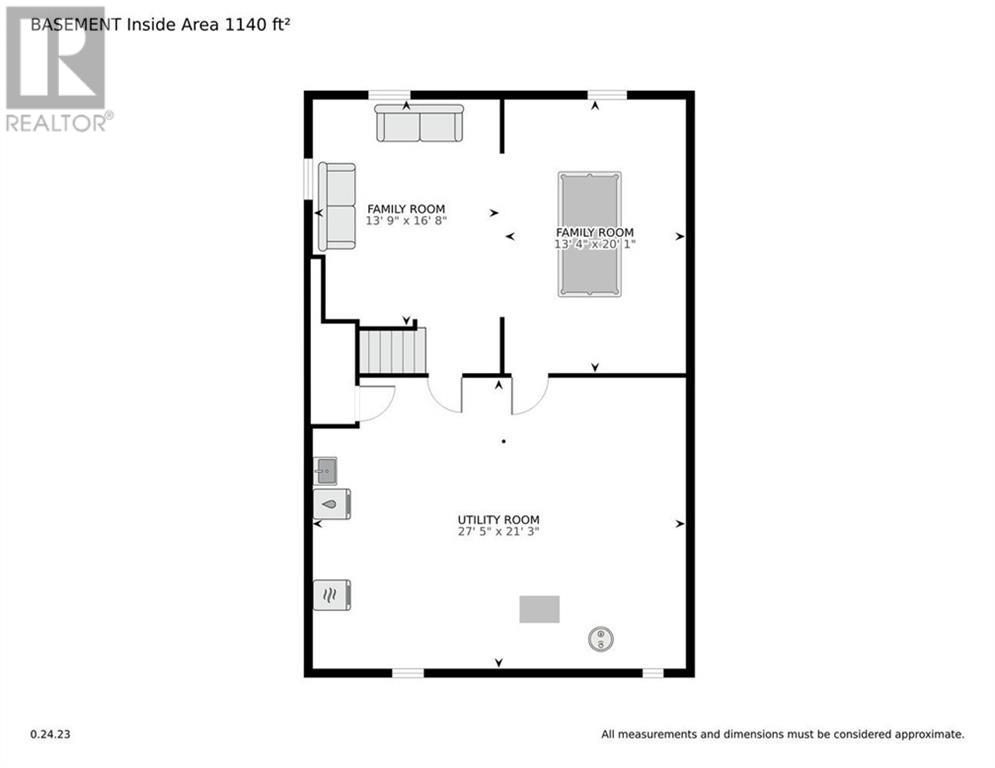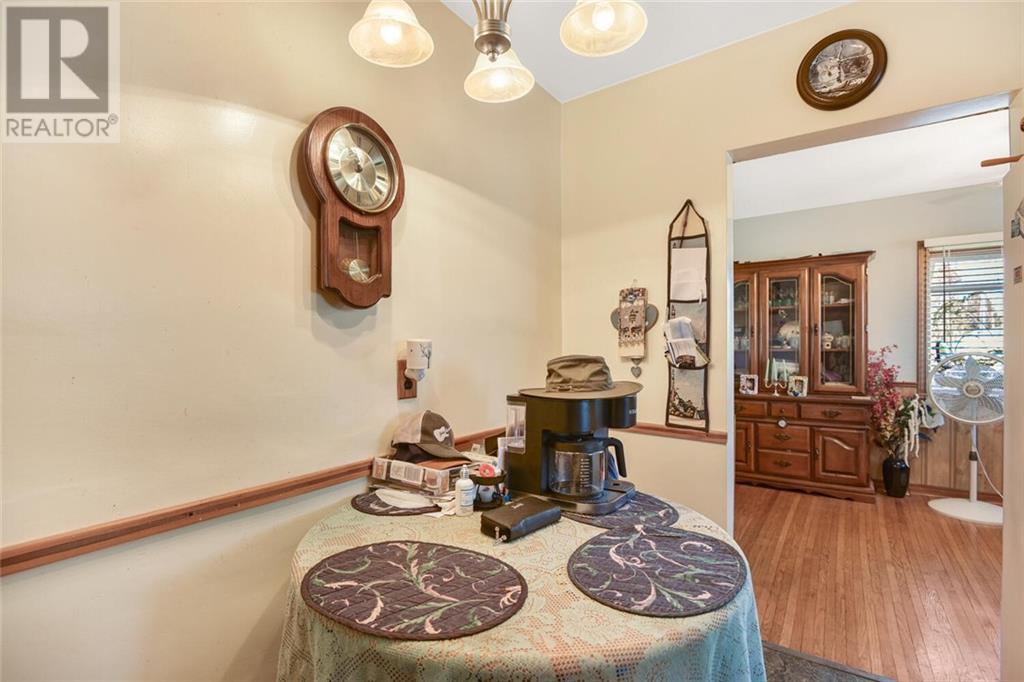1 Stewart Drive Augusta, Ontario K0E 1T0
$415,000
This is a great find! This brick home has 3 bedrooms, a detached double car garage, and a beautiful 4-season sunroom. The spacious family home has hardwood flooring throughout most of the main level. The kitchen has a dining area, and there is a formal dining area and a roomy living room with a natural gas fireplace. The 3 good-sized bedrooms all have hardwood flooring and a 4-piece bathroom. The lower level has a large family room and games room (with room for a pool table) and another bedroom. There is also a large utility, laundry, and storage area. All this is located in a family-friendly neighborhood, a good school district, a playground, and centrally located between Brockville and Prescott. (id:55026)
Property Details
| MLS® Number | 1409993 |
| Property Type | Single Family |
| Neigbourhood | Maynard |
| Communication Type | Internet Access |
| Easement | Unknown |
| Features | Corner Site |
| Parking Space Total | 6 |
| Road Type | Paved Road |
Building
| Bathroom Total | 1 |
| Bedrooms Above Ground | 3 |
| Bedrooms Total | 3 |
| Architectural Style | Bungalow |
| Basement Development | Finished |
| Basement Type | Full (finished) |
| Constructed Date | 1958 |
| Construction Style Attachment | Detached |
| Cooling Type | Central Air Conditioning |
| Exterior Finish | Brick |
| Fireplace Present | Yes |
| Fireplace Total | 1 |
| Fixture | Drapes/window Coverings |
| Flooring Type | Hardwood |
| Foundation Type | Block |
| Heating Fuel | Natural Gas |
| Heating Type | Forced Air |
| Stories Total | 1 |
| Type | House |
| Utility Water | Drilled Well |
Parking
| Detached Garage |
Land
| Acreage | No |
| Sewer | Septic System |
| Size Depth | 150 Ft |
| Size Frontage | 122 Ft ,5 In |
| Size Irregular | 122.4 Ft X 150 Ft (irregular Lot) |
| Size Total Text | 122.4 Ft X 150 Ft (irregular Lot) |
| Zoning Description | Residential |
Rooms
| Level | Type | Length | Width | Dimensions |
|---|---|---|---|---|
| Lower Level | Family Room | 16'8" x 13'9" | ||
| Lower Level | Games Room | 20'1" x 13'4" | ||
| Lower Level | Utility Room | 27'5" x 21'3" | ||
| Lower Level | Laundry Room | Measurements not available | ||
| Main Level | Living Room/fireplace | 21'9" x 13'6" | ||
| Main Level | Dining Room | 13'10" x 9'8" | ||
| Main Level | Kitchen | 14'7" x 8'2" | ||
| Main Level | Sunroom | 16'4" x 12'1" | ||
| Main Level | Primary Bedroom | 13'6" x 11'2" | ||
| Main Level | Bedroom | 13'5" x 8'7" | ||
| Main Level | Bedroom | 11'2" x 9'0" | ||
| Main Level | 4pc Bathroom | 9'0" x 5'1" |
https://www.realtor.ca/real-estate/27362015/1-stewart-drive-augusta-maynard
Interested?
Contact us for more information

Connie Eustace-Reuvers
Salesperson
(613) 342-2933
www.conniebuell.ca/

26 Victoria Ave
Brockville, Ontario K6V 2B1
(613) 342-9000
(613) 342-2933
https://remaxhometown.com























